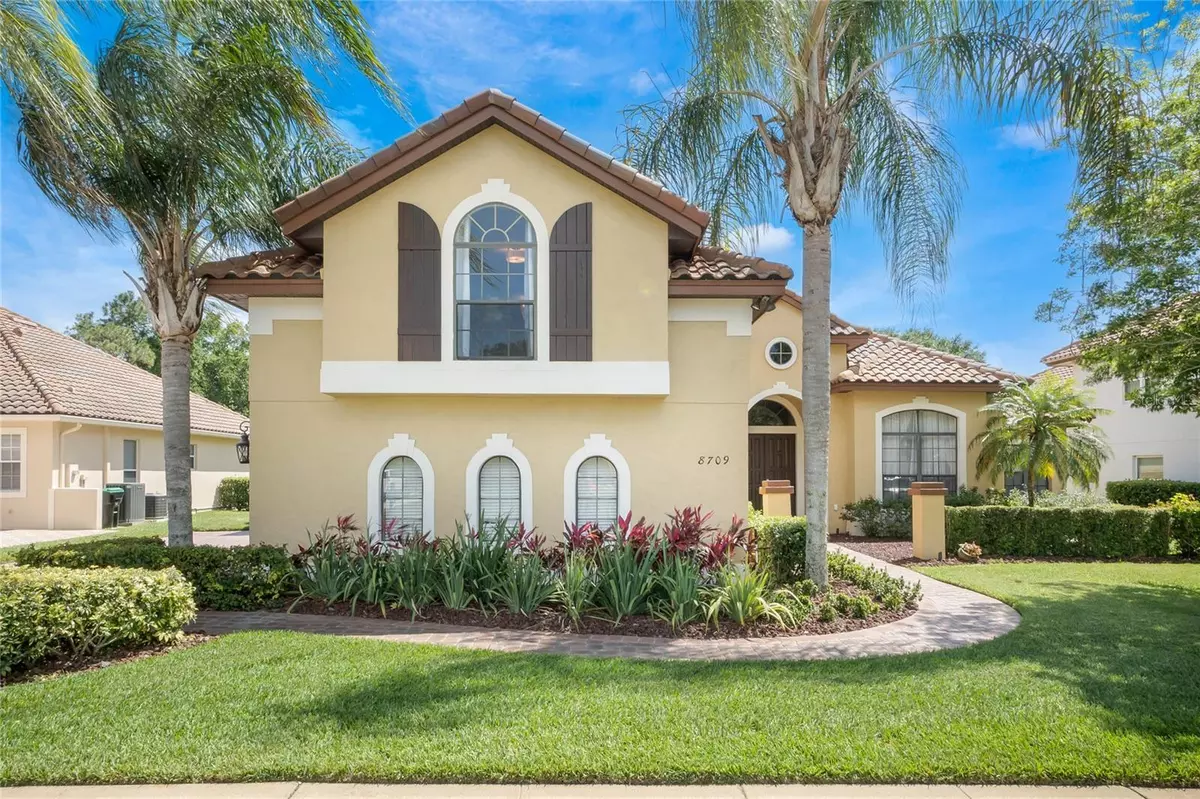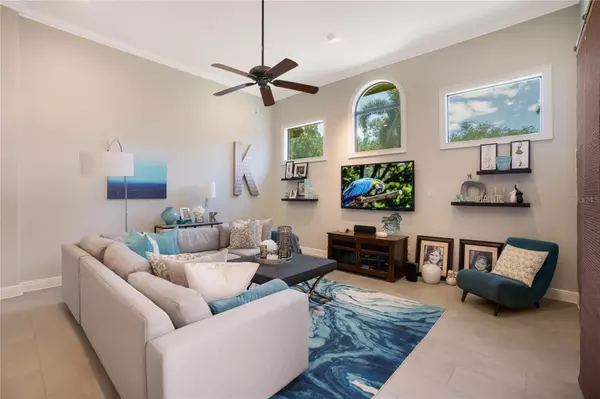$1,122,000
$1,125,000
0.3%For more information regarding the value of a property, please contact us for a free consultation.
4 Beds
3 Baths
3,398 SqFt
SOLD DATE : 06/02/2023
Key Details
Sold Price $1,122,000
Property Type Single Family Home
Sub Type Single Family Residence
Listing Status Sold
Purchase Type For Sale
Square Footage 3,398 sqft
Price per Sqft $330
Subdivision Reserve At Cypress Point Ph 02 47/46
MLS Listing ID O6104652
Sold Date 06/02/23
Bedrooms 4
Full Baths 3
Construction Status Financing
HOA Fees $141/ann
HOA Y/N Yes
Originating Board Stellar MLS
Year Built 2004
Annual Tax Amount $7,641
Lot Size 0.290 Acres
Acres 0.29
Property Description
Bright, open, and professionally decorated luxury home in the desirable Dr. Phillips area. Gated community less than one mile from Orlando's famed restaurant row. Approximately 15 minute drive to ALL THREE major tourist destinations. Excellent public schools. Hand Scraped hardwood and imported Spanish tile throughout, plus immaculate upgraded carpet in kidsl bedrooms. Your dazzling, freshly resurfaced and tiled pool in 2020 is the central focus of your new show home. The bonus room/man cave (pool table/poker table optional) pays homage to the movies. Guest Room is currently set up for workout warriors but easily converted back for out of town friends/loved ones who WILL want to visit. Both A/C units are new (2021). Lots of privacy thanks to the community brick wall and mature landscaping. Community is comprised of two circles, this one has 34 homes.
Location
State FL
County Orange
Community Reserve At Cypress Point Ph 02 47/46
Zoning P-D
Rooms
Other Rooms Bonus Room
Interior
Interior Features Ceiling Fans(s), Central Vaccum, Crown Molding, High Ceilings, In Wall Pest System, Kitchen/Family Room Combo, Master Bedroom Main Floor, Pest Guard System, Solid Surface Counters, Stone Counters, Thermostat, Tray Ceiling(s), Walk-In Closet(s), Window Treatments
Heating Central
Cooling Central Air
Flooring Carpet, Ceramic Tile, Wood
Fireplace false
Appliance Built-In Oven, Dishwasher, Disposal, Exhaust Fan, Gas Water Heater, Microwave, Range, Range Hood
Laundry Laundry Room
Exterior
Exterior Feature French Doors, Irrigation System, Private Mailbox, Sidewalk, Sliding Doors
Parking Features Driveway, Garage Door Opener, Garage Faces Side
Garage Spaces 3.0
Pool Auto Cleaner, Child Safety Fence, Heated, In Ground, Salt Water, Screen Enclosure, Self Cleaning, Tile
Utilities Available Cable Available, Cable Connected, Electricity Connected, Natural Gas Connected, Phone Available, Sewer Available, Sewer Connected, Street Lights, Underground Utilities
Amenities Available Basketball Court, Gated, Park, Tennis Court(s)
View Pool, Trees/Woods
Roof Type Tile
Porch Enclosed, Screened
Attached Garage true
Garage true
Private Pool Yes
Building
Lot Description Level, Sidewalk, Paved
Story 2
Entry Level Two
Foundation Block, Slab
Lot Size Range 1/4 to less than 1/2
Sewer Public Sewer
Water Public
Architectural Style Mediterranean
Structure Type Block, Concrete, Stucco, Wood Frame
New Construction false
Construction Status Financing
Schools
Elementary Schools Bay Meadows Elem
Middle Schools Southwest Middle
High Schools Dr. Phillips High
Others
Pets Allowed Yes
HOA Fee Include Escrow Reserves Fund, Management
Senior Community No
Ownership Fee Simple
Monthly Total Fees $141
Membership Fee Required Required
Special Listing Condition None
Read Less Info
Want to know what your home might be worth? Contact us for a FREE valuation!

Our team is ready to help you sell your home for the highest possible price ASAP

© 2025 My Florida Regional MLS DBA Stellar MLS. All Rights Reserved.
Bought with COLDWELL BANKER REALTY
GET MORE INFORMATION
REALTORS®






