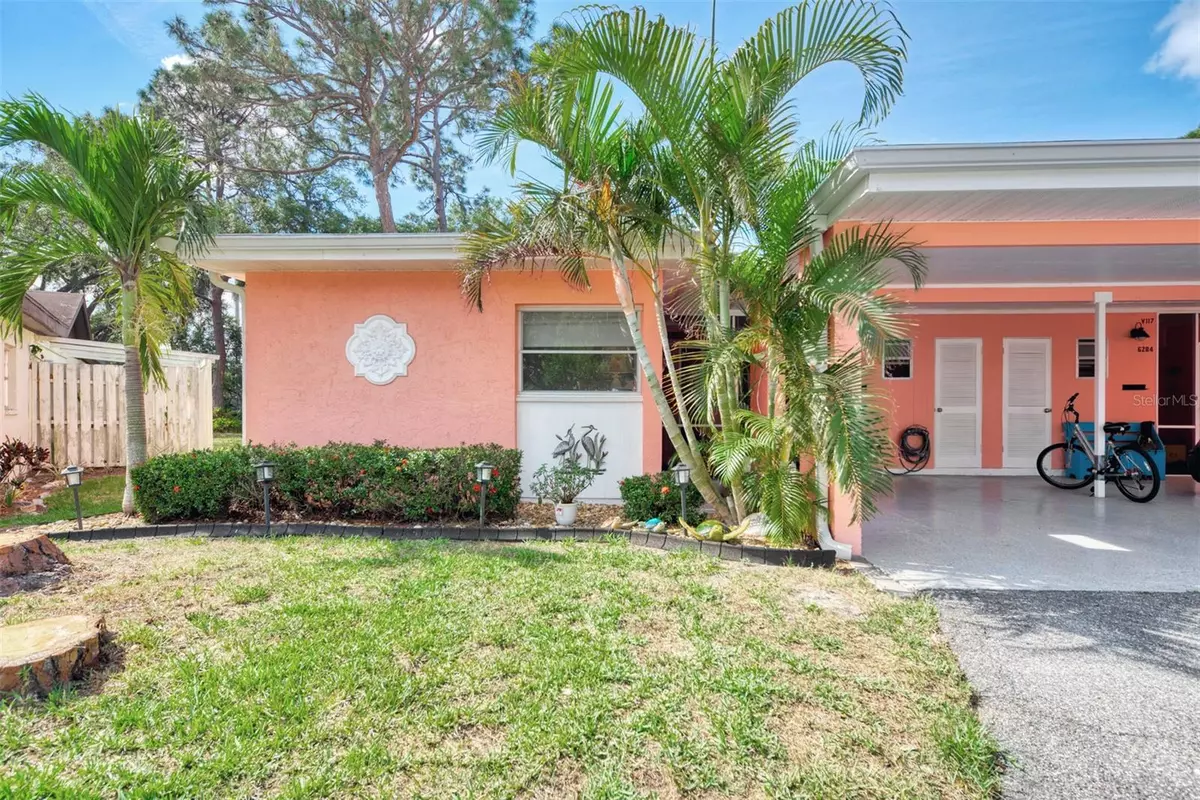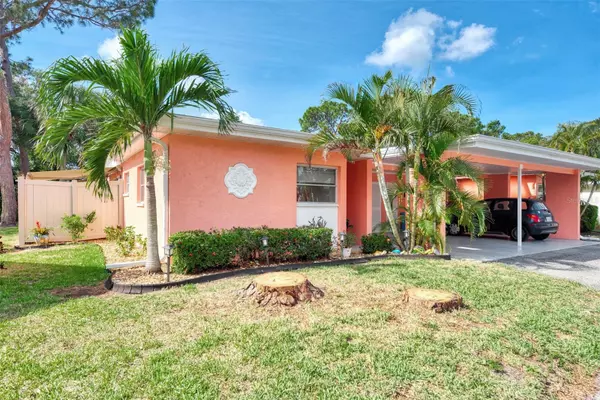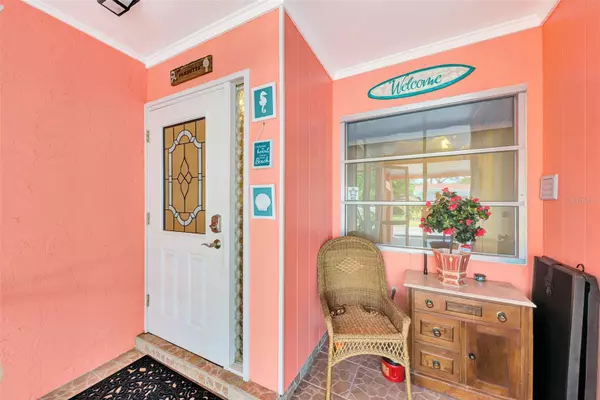$300,000
$349,000
14.0%For more information regarding the value of a property, please contact us for a free consultation.
2 Beds
2 Baths
1,545 SqFt
SOLD DATE : 06/02/2023
Key Details
Sold Price $300,000
Property Type Single Family Home
Sub Type Villa
Listing Status Sold
Purchase Type For Sale
Square Footage 1,545 sqft
Price per Sqft $194
Subdivision Village In The Pines 1
MLS Listing ID A4566701
Sold Date 06/02/23
Bedrooms 2
Full Baths 2
Construction Status Inspections
HOA Fees $464/mo
HOA Y/N Yes
Originating Board Stellar MLS
Year Built 1973
Annual Tax Amount $2,385
Lot Size 7,405 Sqft
Acres 0.17
Property Description
Whether looking for a full time residence or private vacation get-away place in the sun, THIS IS IT! This open floor plan unit is tastefully decorated and is TURNKEY furnished. Enjoy your morning cup of joe on the little, private patio off of the kitchen. Inside, there is plenty of room with 1545 sq ft of indoor living space. The furnishings and artwork that stay with the home are beautiful.
THIS HOME IS WELL MAINTAINED AND UPDATED BY CURRENT OWNERS. New Kitchen Cabinets, quartz counter top and new stainless steel appliances. New 12 ' maple counter top with back splash in dinning area. Master Bathroom has a new walk in shower with 1/2 " glass shower door. New porcelain tile floors in main living areas. New sunset power awning with led lights over kitchen patio. Exterior and interior recently painted. Enjoy sitting in your Florida room that is updated with new windows and screens.
There is an enclosed laundry room and storage area in the covered carport. Enjoy the heated community pool, library and clubhouse when you're ready to relax with friends and family. Village in the Pines is a well maintained 55+ community. You are only 15 minutes to world renowned Siesta Key beach and to so many restaurants and shopping facilities. Come take a look!
Location
State FL
County Sarasota
Community Village In The Pines 1
Zoning RMF2
Interior
Interior Features Built-in Features, Ceiling Fans(s), Split Bedroom, Walk-In Closet(s), Window Treatments
Heating Electric, Heat Pump
Cooling Central Air
Flooring Carpet, Tile
Furnishings Turnkey
Fireplace false
Appliance Cooktop, Dryer, Electric Water Heater, Exhaust Fan, Ice Maker, Microwave, Refrigerator, Washer
Laundry Laundry Room
Exterior
Exterior Feature Awning(s), Lighting, Storage
Community Features Buyer Approval Required, Deed Restrictions, Fitness Center, Golf Carts OK, Pool
Utilities Available BB/HS Internet Available, Cable Connected, Electricity Connected, Sewer Connected, Water Connected
Amenities Available Fitness Center, Pool
Roof Type Shingle
Garage false
Private Pool No
Building
Story 1
Entry Level One
Foundation Slab
Lot Size Range 0 to less than 1/4
Sewer Public Sewer
Water Public
Structure Type Block, Stucco
New Construction false
Construction Status Inspections
Schools
Middle Schools Brookside Middle
High Schools Riverview High
Others
Pets Allowed Yes
HOA Fee Include Cable TV, Pool, Escrow Reserves Fund, Insurance, Maintenance Structure, Maintenance Grounds, Pest Control, Pool, Sewer, Trash
Senior Community Yes
Pet Size Small (16-35 Lbs.)
Ownership Fee Simple
Monthly Total Fees $464
Acceptable Financing Cash, Conventional, FHA, VA Loan
Membership Fee Required Required
Listing Terms Cash, Conventional, FHA, VA Loan
Num of Pet 2
Special Listing Condition None
Read Less Info
Want to know what your home might be worth? Contact us for a FREE valuation!

Our team is ready to help you sell your home for the highest possible price ASAP

© 2025 My Florida Regional MLS DBA Stellar MLS. All Rights Reserved.
Bought with ROBERT SLACK LLC
GET MORE INFORMATION
REALTORS®






