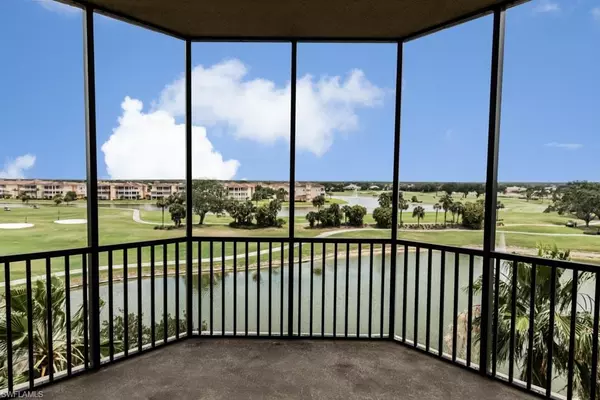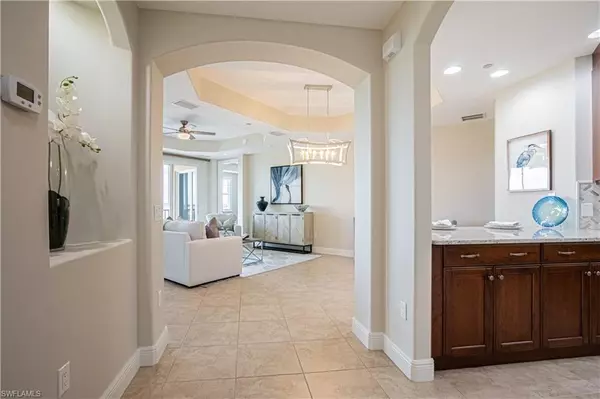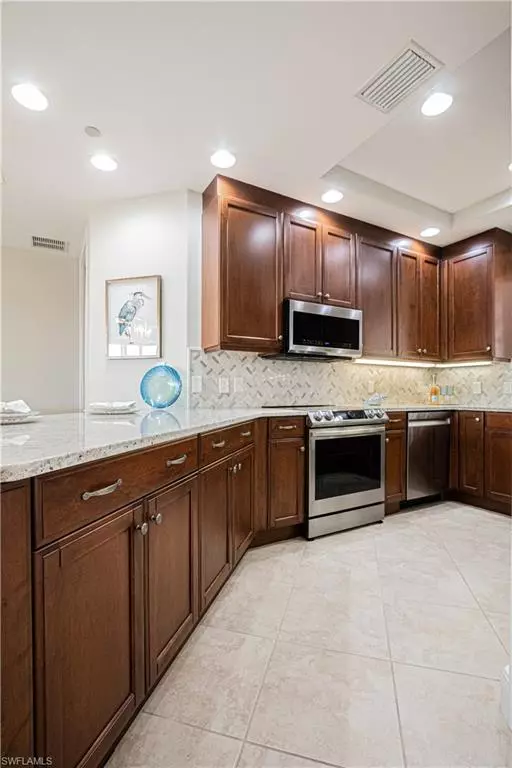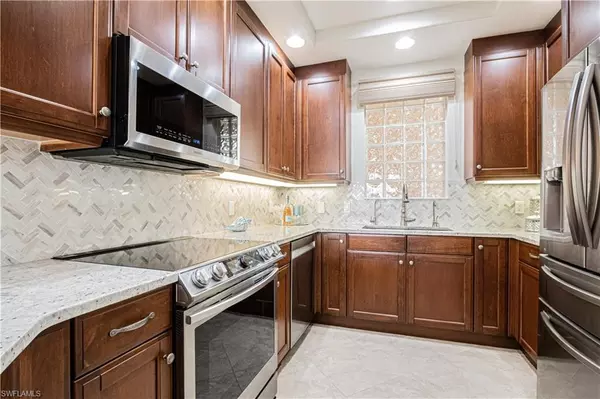$760,000
$799,000
4.9%For more information regarding the value of a property, please contact us for a free consultation.
2 Beds
2 Baths
1,772 SqFt
SOLD DATE : 06/01/2023
Key Details
Sold Price $760,000
Property Type Condo
Sub Type Mid Rise (4-7)
Listing Status Sold
Purchase Type For Sale
Square Footage 1,772 sqft
Price per Sqft $428
Subdivision Vista Pointe
MLS Listing ID 223031042
Sold Date 06/01/23
Bedrooms 2
Full Baths 2
Condo Fees $3,000/qua
HOA Y/N Yes
Originating Board Naples
Year Built 2007
Annual Tax Amount $4,306
Tax Year 2022
Property Description
Exquisite 5th floor condo with elevator, incredible million dollar view, 2 En-suite Bedrooms+ large Den, 2 Full baths, 2 Deeded parking spaces and plenty of guest parking! The open, versatile and split bedroom floor plan features 18" diagonal tile flooring in main living areas, hardwood floors in master & den, Plantation Shutters, all new lighting/fans, Granite kitchen w/new stainless steel appliances (including stove with built in Air Fryer/ convection) quartz sink, instant hot water, and pantry. Impact resistant windows and abundant natural lighting. Enjoy coffee or a cocktail on the oversized lanai with a serene, panoramic view of the golf course, lakes and fountains. Storm Smart Hurricane screen also included. The Remodeled Clubhouse has a resort style pool with 3 separate waterfalls, a gym, and onsite property manager & is just steps away. Vineyards Club Membership is OPTIONAL with multiple social/golf memberships available. This luxury condo feels like a million bucks without the price tag! Minutes from beaches, 75, shops & restaurants. Don't miss out on this upscale condo located in one of the best Communities in Naples. Additional professional photos coming soon.
Location
State FL
County Collier
Area Vineyards
Rooms
Bedroom Description Split Bedrooms
Dining Room Dining - Living
Kitchen Pantry
Interior
Interior Features Built-In Cabinets, Foyer, Laundry Tub, Pantry, Smoke Detectors, Tray Ceiling(s), Walk-In Closet(s), Wet Bar, Window Coverings
Heating Central Electric
Flooring Carpet, Tile, Wood
Equipment Auto Garage Door, Dishwasher, Disposal, Dryer, Microwave, Refrigerator/Freezer, Reverse Osmosis, Smoke Detector, Washer, Wine Cooler
Furnishings Unfurnished
Fireplace No
Window Features Window Coverings
Appliance Dishwasher, Disposal, Dryer, Microwave, Refrigerator/Freezer, Reverse Osmosis, Washer, Wine Cooler
Heat Source Central Electric
Exterior
Exterior Feature Screened Lanai/Porch
Parking Features 2 Assigned, Guest, Under Bldg Closed, Detached
Garage Spaces 1.0
Pool Community
Community Features Clubhouse, Pool, Golf, Sidewalks, Street Lights, Gated
Amenities Available Bike And Jog Path, Clubhouse, Pool, Community Room, Spa/Hot Tub, Full Service Spa, Golf Course, Internet Access, Library, Sidewalk, Streetlight, Trash Chute, Underground Utility
Waterfront Description Lake
View Y/N Yes
View Golf Course, Lake, Landscaped Area
Roof Type Tile
Street Surface Paved
Total Parking Spaces 1
Garage Yes
Private Pool No
Building
Lot Description Zero Lot Line
Building Description Concrete Block,Stucco, DSL/Cable Available
Story 1
Water Central
Architectural Style Contemporary, Mid Rise (4-7)
Level or Stories 1
Structure Type Concrete Block,Stucco
New Construction No
Schools
Elementary Schools Vineyards Elementary School
Middle Schools Oakridge Middle School
High Schools Gulf Coast High School
Others
Pets Allowed Limits
Senior Community No
Pet Size 50
Tax ID 80890001543
Ownership Condo
Security Features Smoke Detector(s),Gated Community
Num of Pet 1
Read Less Info
Want to know what your home might be worth? Contact us for a FREE valuation!

Our team is ready to help you sell your home for the highest possible price ASAP

Bought with Downing Frye Realty Inc.
GET MORE INFORMATION

REALTORS®






