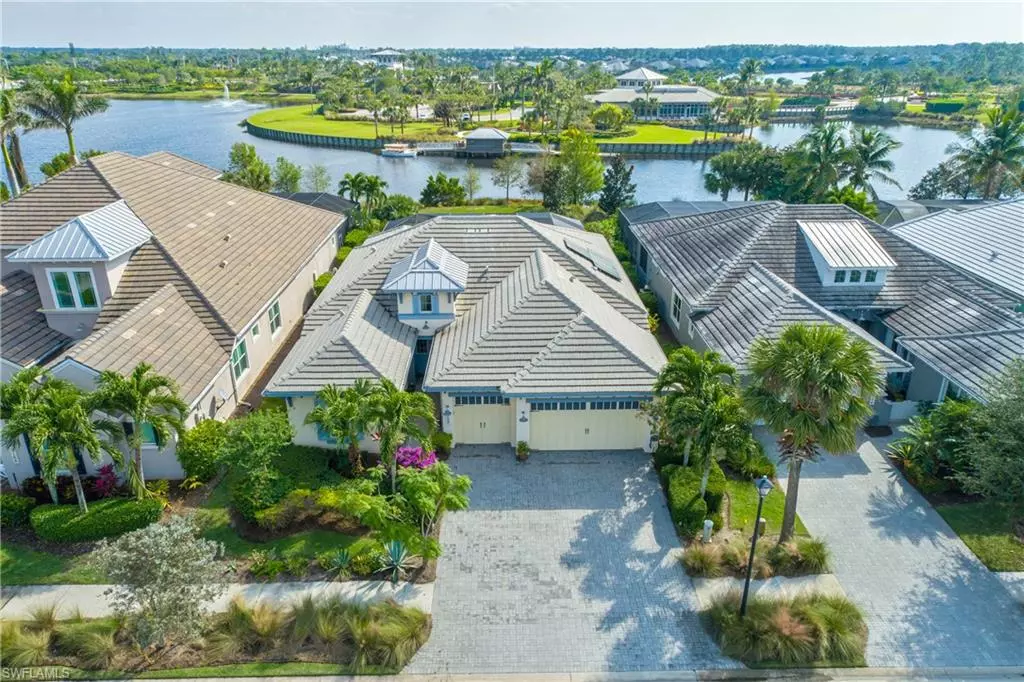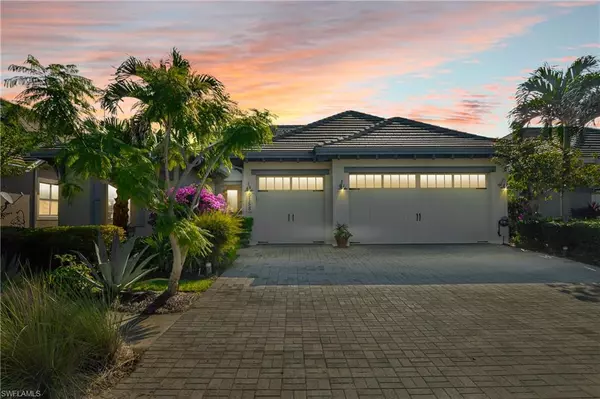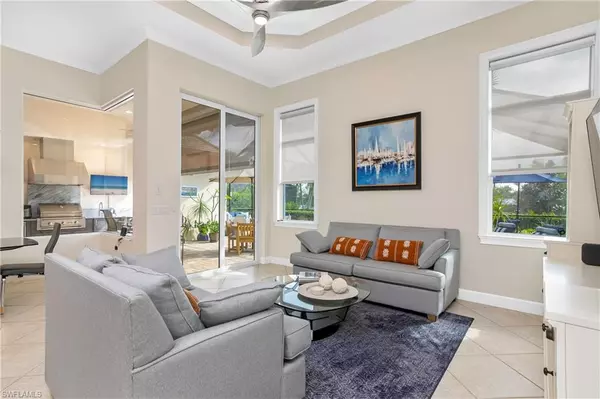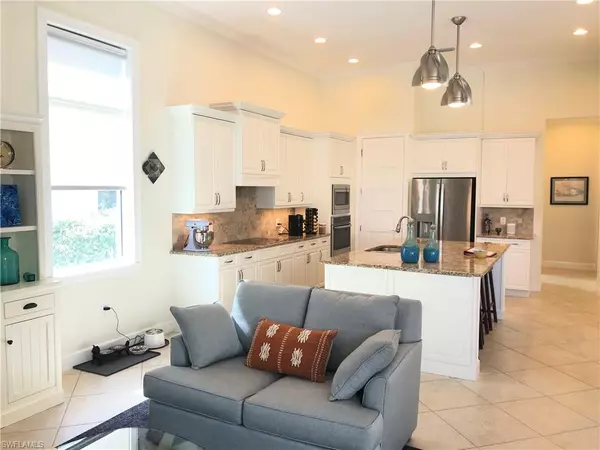$1,595,000
$1,599,000
0.3%For more information regarding the value of a property, please contact us for a free consultation.
3 Beds
4 Baths
2,558 SqFt
SOLD DATE : 06/01/2023
Key Details
Sold Price $1,595,000
Property Type Single Family Home
Sub Type Ranch,Single Family Residence
Listing Status Sold
Purchase Type For Sale
Square Footage 2,558 sqft
Price per Sqft $623
Subdivision Isles Of Collier Preserve
MLS Listing ID 223000128
Sold Date 06/01/23
Bedrooms 3
Full Baths 3
Half Baths 1
HOA Y/N Yes
Originating Board Naples
Year Built 2014
Annual Tax Amount $7,545
Tax Year 2022
Lot Size 10,454 Sqft
Acres 0.24
Property Description
Coastal living at its best in The Isles of Collier Preserve. Located close to Olde Naples Restaurants, Shops and beaches. Wonderful opportunity to secure your home in The Isles of Collier Preserve. No need to wait a year or two to build. Flowing floor plan offers 3 bedrooms each with an ensuite full bath. Large Master Suite comes with a large step down shower, separate tub and sinks, two walk-in closets and Bay Window Views of the Pool. Open Entry leads to a contemporary Living and Dining Area accented with 12-14 foot Tray Ceilings and Crown Molding. Large Island Kitchen merges nicely with the Family Room, Sliding Glass doors lead to the Pool, Fully Equipped Outdoor Kitchen and Heated Pool. A Screened Lanai with lots of Deck Space, Covered and Open Sitting Areas, Water Views. Outdoor Kitchen with Casual Seating. Bedrooms offer Bamboo Floors, WiFi Pool and Exterior Light Controls, Whole House Generator, Solar Panels, Air-conditioned Garage with 2 EV Charging Stations. Rarely available 3-Car Garage. Resort style amenities, 2 Pools, Exercise Facility, Classes, Sauna, Locker Room, Tennis, Pickleball, Kayaks and Paddle Boards. Key West Style Dining at The Overlook Bar & Grill too!
Location
State FL
County Collier
Area Isles Of Collier Preserve
Rooms
Dining Room Breakfast Room, Dining - Living, Eat-in Kitchen
Kitchen Island
Interior
Interior Features Built-In Cabinets, Foyer, Laundry Tub, Pantry, Smoke Detectors, Tray Ceiling(s), Volume Ceiling, Walk-In Closet(s), Window Coverings
Heating Central Electric
Flooring Tile, Wood
Equipment Auto Garage Door, Cooktop - Electric, Dishwasher, Disposal, Dryer, Generator, Grill - Gas, Microwave, Refrigerator/Freezer, Refrigerator/Icemaker, Security System, Self Cleaning Oven, Smoke Detector, Solar Panels, Washer
Furnishings Unfurnished
Fireplace No
Window Features Window Coverings
Appliance Electric Cooktop, Dishwasher, Disposal, Dryer, Grill - Gas, Microwave, Refrigerator/Freezer, Refrigerator/Icemaker, Self Cleaning Oven, Washer
Heat Source Central Electric
Exterior
Exterior Feature Screened Lanai/Porch, Built In Grill, Outdoor Kitchen
Parking Features Attached
Garage Spaces 3.0
Pool Community, Below Ground, Concrete, Equipment Stays, Electric Heat
Community Features Clubhouse, Pool, Dog Park, Fitness Center, Fishing, Restaurant, Sidewalks, Street Lights, Tennis Court(s), Gated
Amenities Available Basketball Court, Bike And Jog Path, Bocce Court, Cabana, Clubhouse, Pool, Community Room, Spa/Hot Tub, Dog Park, Fitness Center, Fishing Pier, Pickleball, Restaurant, Sauna, Sidewalk, Streetlight, Tennis Court(s), Underground Utility
Waterfront Description Canal Front
View Y/N Yes
View Canal
Roof Type Metal,Tile
Porch Patio
Total Parking Spaces 3
Garage Yes
Private Pool Yes
Building
Lot Description Regular
Building Description Concrete Block,Stucco, DSL/Cable Available
Story 1
Water Central
Architectural Style Ranch, Contemporary, Single Family
Level or Stories 1
Structure Type Concrete Block,Stucco
New Construction No
Schools
Elementary Schools Avalon Elementary
Middle Schools Manatee Middle School
High Schools Lely High School
Others
Pets Allowed Limits
Senior Community No
Tax ID 52505031328
Ownership Single Family
Security Features Security System,Smoke Detector(s),Gated Community
Num of Pet 2
Read Less Info
Want to know what your home might be worth? Contact us for a FREE valuation!

Our team is ready to help you sell your home for the highest possible price ASAP

Bought with Sun Realty
GET MORE INFORMATION
REALTORS®






