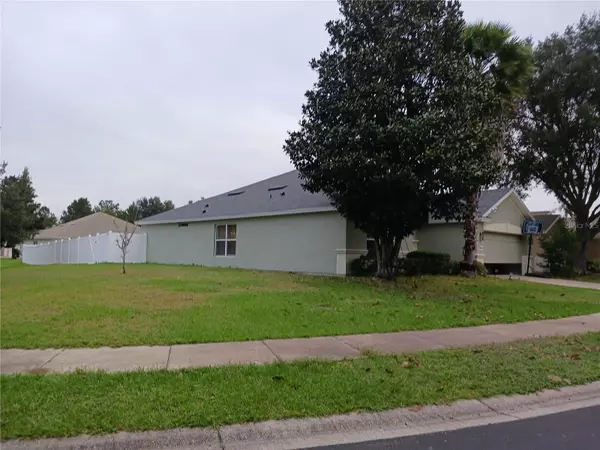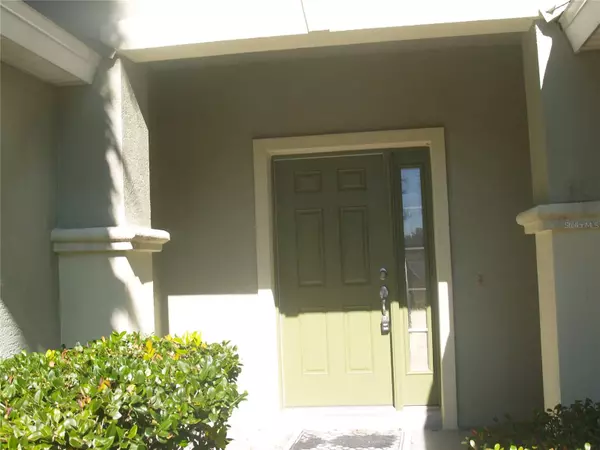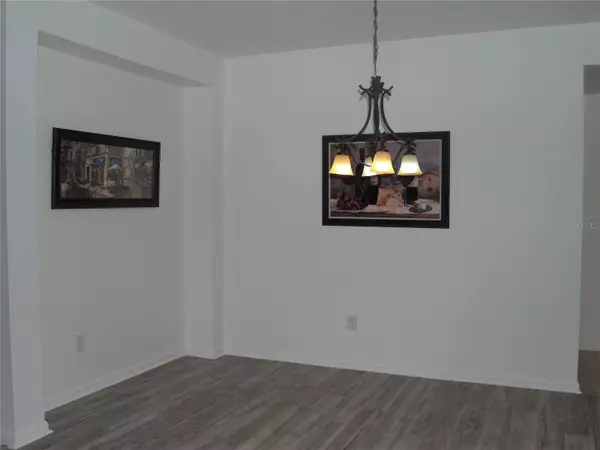$280,000
$299,000
6.4%For more information regarding the value of a property, please contact us for a free consultation.
3 Beds
2 Baths
1,714 SqFt
SOLD DATE : 05/31/2023
Key Details
Sold Price $280,000
Property Type Single Family Home
Sub Type Single Family Residence
Listing Status Sold
Purchase Type For Sale
Square Footage 1,714 sqft
Price per Sqft $163
Subdivision Red Hawk
MLS Listing ID OM651432
Sold Date 05/31/23
Bedrooms 3
Full Baths 2
HOA Fees $115/mo
HOA Y/N Yes
Originating Board Stellar MLS
Year Built 2005
Annual Tax Amount $2,127
Lot Size 9,583 Sqft
Acres 0.22
Lot Dimensions 83x116
Property Description
Recently remodeled with new flooring and granite counters tops 3 bedroom, 2 bathrooms, open floor house. Located closed to of SW 200 corridor in the very desirable gated community of Red Hawk. Covered front foyer entry, spacious split open floorplan, large eat-in kitchen/dining area, recessed lighting and a 2022 new roof. Open Floor plan with a nice size kitchen with stainless appliances, pantry and plenty of counter and cabinet space. Principal suite with walk in closets, oversized bathroom and shower. Corner lot with a large private covered back patio and vinyl fencing surrounds the property with a new garden. Community is located right off Hwy 200 providing immediate access to numerous shops, restaurants and the major highways.
Location
State FL
County Marion
Community Red Hawk
Zoning PUD
Interior
Interior Features Attic Fan, Cathedral Ceiling(s), Kitchen/Family Room Combo, Master Bedroom Main Floor, Open Floorplan, Walk-In Closet(s)
Heating Electric
Cooling Central Air
Flooring Laminate
Fireplace false
Appliance Dishwasher, Microwave, Range, Refrigerator
Exterior
Exterior Feature French Doors, Garden
Garage Spaces 2.0
Fence Fenced, Vinyl
Pool Other
Community Features Clubhouse, Deed Restrictions, Fitness Center, Gated, Lake, Park, Playground, Pool, Tennis Courts
Utilities Available Cable Available, Electricity Available, Phone Available
Amenities Available Clubhouse, Fitness Center, Pool, Tennis Court(s)
View Park/Greenbelt
Roof Type Shingle
Porch Screened
Attached Garage false
Garage true
Private Pool No
Building
Lot Description Cleared, Corner Lot
Story 1
Entry Level One
Foundation Block
Lot Size Range 0 to less than 1/4
Sewer Public Sewer
Water Public
Structure Type Block
New Construction false
Others
Pets Allowed Yes
HOA Fee Include Pool
Senior Community No
Ownership Fee Simple
Monthly Total Fees $231
Membership Fee Required Required
Special Listing Condition None
Read Less Info
Want to know what your home might be worth? Contact us for a FREE valuation!

Our team is ready to help you sell your home for the highest possible price ASAP

© 2025 My Florida Regional MLS DBA Stellar MLS. All Rights Reserved.
Bought with ASSET CAPITAL REALTY, LLC
GET MORE INFORMATION
REALTORS®






