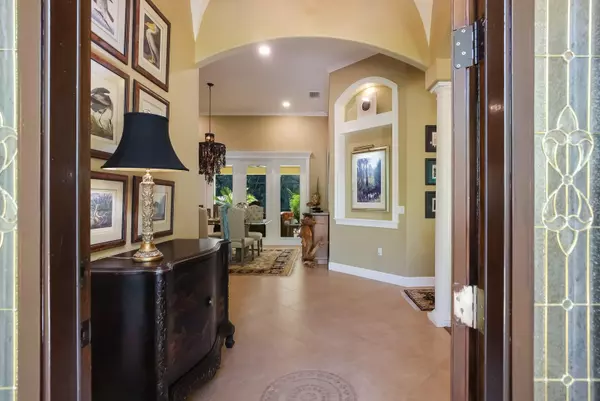$1,540,000
$1,595,000
3.4%For more information regarding the value of a property, please contact us for a free consultation.
4 Beds
3 Baths
3,633 SqFt
SOLD DATE : 05/31/2023
Key Details
Sold Price $1,540,000
Property Type Single Family Home
Sub Type Single Family Residence
Listing Status Sold
Purchase Type For Sale
Square Footage 3,633 sqft
Price per Sqft $423
Subdivision Loop Of Northwest Bradenton
MLS Listing ID A4562613
Sold Date 05/31/23
Bedrooms 4
Full Baths 3
Construction Status Inspections
HOA Fees $237/ann
HOA Y/N Yes
Originating Board Stellar MLS
Year Built 2005
Annual Tax Amount $7,212
Lot Size 0.580 Acres
Acres 0.58
Property Description
This unrivaled 4 bedroom/ 3-bath custom pool home is located in The Loop of North West Bradenton. This meticulously maintained, completely renovated property is a true gem and was designed to meet the needs for both formal and casual-living lifestyles, boasting finishes and features such as; wood flooring in all bedrooms, custom fireplace, plantation shutters on all windows, custom wood trim work throughout the home, high ceilings, French doors, SONOS, central vacuum, 5 ¼” crown molding, custom fans and light fixtures, ample closet space with custom built in shelving, recessed LED lighting, glazed porcelain 18 x 18 tile, new gutters, landscape lighting, custom garage cabinets, custom built “cubbies” in the mud room, outdoor herb kitchen garden and many more. The open floor plan is well designed and extends your living space by opening up from the primary bedroom, dining room, and multipurpose/office. The family room is also well designed and has beautiful exposed ceiling beams that add a decorative custom architectural element. The chef's kitchen was completely remodeled in 2020 and features new stainless-steel appliances, exquisite quartz countertops, gas stove and ample 42” cabinets with custom range hood. Its unique timeless finish easily incorporates and complements any interior style. The primary suite is a true retreat with plenty of space, a luxurious en-suite bathroom and two walk in closets. One closet is enormous and a must see that boasts custom cabinetry, custom island, wood floors, a custom chandelier, and second storage closet within the closet. The master bath features a jet tub, walk-in shower and dual vanities. The gorgeous multipurpose room/office could easily be turned into a game room and boasts a custom built in wine refrigerator.
For ultimate privacy, relax in your newly resurfaced salt water pool that can be now heated by either your newly installed solar panels or electric heater; and the pool has a brand-new pool pump. You can also enjoy entertaining, as you open your home up to the oversized, extended new screened lanai with built in kitchen area with gas grill, granite and custom hood; surrounded by mature palms and tropical landscape. The entire yard is fenced for your pet. The home has hurricane impact windows and doors, and a fully functional full house generator. Home exterior and interior was freshly painted in 2020.
The Loop of Northwest is a highly sought out, gated community adjacent to Robinson Nature Preserve with over 400 acres of incredible nature, hiking & biking trails, picnic areas, a boat and kayak launch & observation platforms. The Loop features 50 unique architectural-built homes on a half-acre or more. A complimentary private kayak locker is available at the Preserve until November 2023. 2 Kayaks, paddles, life jackets will be left with the home for the new owners to enjoy. This extraordinary home is just a bike ride to the World Class beaches of Anna Maria Island, Desoto National Memorial at the mouth of the Manatee River and conveniently located to Sarasota and Tampa.
Location
State FL
County Manatee
Community Loop Of Northwest Bradenton
Zoning RSF1/CH
Direction NW
Rooms
Other Rooms Bonus Room, Formal Dining Room Separate, Formal Living Room Separate, Inside Utility
Interior
Interior Features Built-in Features, Cathedral Ceiling(s), Ceiling Fans(s), Central Vaccum, Crown Molding, Dry Bar, Eat-in Kitchen, High Ceilings, Kitchen/Family Room Combo, L Dining, Master Bedroom Main Floor, Open Floorplan, Solid Surface Counters, Solid Wood Cabinets, Split Bedroom, Stone Counters, Thermostat, Tray Ceiling(s), Walk-In Closet(s), Wet Bar
Heating Central, Propane
Cooling Central Air
Flooring Ceramic Tile, Wood
Fireplaces Type Electric, Family Room
Fireplace true
Appliance Built-In Oven, Convection Oven, Cooktop, Dishwasher, Disposal, Dryer, Electric Water Heater, Microwave, Range, Range Hood, Refrigerator, Trash Compactor, Washer, Wine Refrigerator
Laundry Laundry Room
Exterior
Exterior Feature Garden, Irrigation System, Lighting, Outdoor Grill, Outdoor Kitchen, Rain Gutters, Sliding Doors
Garage Spaces 2.0
Fence Fenced
Pool Child Safety Fence, Heated, In Ground, Lighting, Salt Water, Screen Enclosure, Solar Heat
Community Features Deed Restrictions, Gated, Golf Carts OK, No Truck/RV/Motorcycle Parking, Sidewalks
Utilities Available BB/HS Internet Available, Cable Available, Cable Connected, Electricity Available, Fire Hydrant, Propane, Public, Sewer Connected, Solar, Sprinkler Well, Street Lights, Water Connected
Amenities Available Gated
Roof Type Shingle
Porch Covered, Screened
Attached Garage true
Garage true
Private Pool Yes
Building
Lot Description Level
Entry Level One
Foundation Slab, Stem Wall
Lot Size Range 1/2 to less than 1
Sewer Public Sewer
Water Public
Architectural Style Custom
Structure Type Block, Stucco
New Construction false
Construction Status Inspections
Others
Pets Allowed Yes
HOA Fee Include Common Area Taxes, Escrow Reserves Fund, Maintenance Grounds, Management, Private Road
Senior Community No
Ownership Fee Simple
Monthly Total Fees $237
Membership Fee Required Required
Special Listing Condition None
Read Less Info
Want to know what your home might be worth? Contact us for a FREE valuation!

Our team is ready to help you sell your home for the highest possible price ASAP

© 2025 My Florida Regional MLS DBA Stellar MLS. All Rights Reserved.
Bought with COMPASS FLORIDA LLC
GET MORE INFORMATION
REALTORS®






