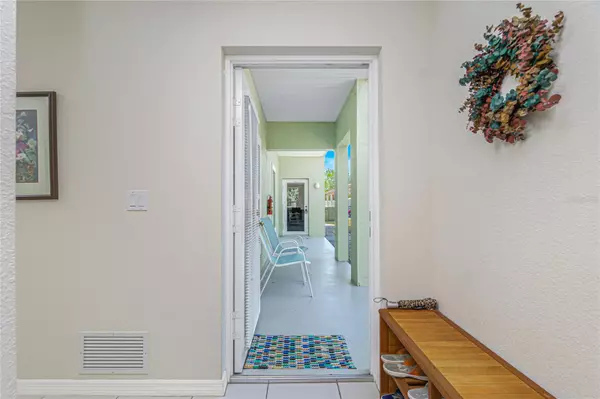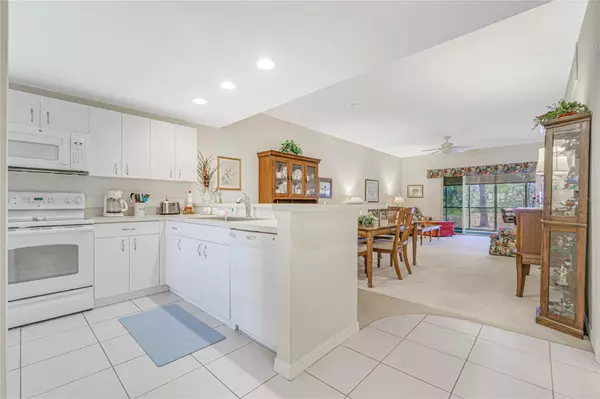$250,000
$260,000
3.8%For more information regarding the value of a property, please contact us for a free consultation.
2 Beds
2 Baths
1,230 SqFt
SOLD DATE : 06/01/2023
Key Details
Sold Price $250,000
Property Type Condo
Sub Type Condominium
Listing Status Sold
Purchase Type For Sale
Square Footage 1,230 sqft
Price per Sqft $203
Subdivision Fiddlers Green Tall Pines
MLS Listing ID D6130099
Sold Date 06/01/23
Bedrooms 2
Full Baths 2
Condo Fees $1,055
Construction Status Inspections
HOA Y/N No
Originating Board Stellar MLS
Year Built 2007
Annual Tax Amount $1,355
Property Description
MRS. CLEAN LIVES HERE AND IS THE ORIGINAL OWNER. Take a trip down Memory Lane to see this 2 bedroom, 2 bath GROUND FLOOR UNIT Condo in the wonderful community of Tall Pines in Rotonda West. The condo has a large eat-in kitchen with lots of cabinets, a breakfast bar and a laundry closet. There are sliding doors off of the living room and master bedroom which open to a large lanai with a great view of the wooded backyard. Both bedrooms are spacious and have walk-in closets. The a/c was just replaced in 2022 and electric bills are affordable as this is an inside unit. The Tall Pines Community is a "hidden gem" and has very reasonable condo fees. $1055.00 per quarter ($352.00 per month) covers water, sewer, basic cable and all exterior maintenance; the community also has a heated pool, a large clubhouse, a tennis court and a grilling area. This condo also comes with a covered carport. Ground Floor units are rarely available in this complex. Make your appointment to see this great property today ... you won't be disappointed.
Location
State FL
County Charlotte
Community Fiddlers Green Tall Pines
Zoning RMF5
Interior
Interior Features Ceiling Fans(s), Eat-in Kitchen, High Ceilings, Living Room/Dining Room Combo, Open Floorplan, Walk-In Closet(s), Window Treatments
Heating Central, Electric
Cooling Central Air
Flooring Carpet, Ceramic Tile
Fireplace false
Appliance Dishwasher, Disposal, Dryer, Electric Water Heater, Microwave, Range, Refrigerator, Washer
Laundry In Kitchen, Laundry Closet
Exterior
Exterior Feature Irrigation System, Lighting, Rain Gutters, Sliding Doors, Storage, Tennis Court(s)
Parking Features Assigned, Covered, Curb Parking, Deeded, Guest, Open
Pool Gunite, Heated, In Ground
Community Features Buyer Approval Required, Clubhouse, Community Mailbox, Deed Restrictions, Golf, Irrigation-Reclaimed Water, Park, Playground, Pool, Tennis Courts
Utilities Available BB/HS Internet Available, Cable Connected, Electricity Connected, Phone Available, Public, Sewer Connected, Sprinkler Recycled, Underground Utilities, Water Connected
Amenities Available Cable TV, Clubhouse, Maintenance, Pool, Tennis Court(s)
View Park/Greenbelt
Roof Type Metal
Porch Covered, Rear Porch, Screened
Garage false
Private Pool No
Building
Lot Description Cul-De-Sac, Greenbelt, Near Golf Course, Paved, Private
Story 2
Entry Level One
Foundation Slab
Sewer Public Sewer
Water Public
Structure Type Block, Stucco
New Construction false
Construction Status Inspections
Schools
Elementary Schools Vineland Elementary
Middle Schools L.A. Ainger Middle
High Schools Lemon Bay High
Others
Pets Allowed Yes
HOA Fee Include Cable TV, Common Area Taxes, Pool, Escrow Reserves Fund, Insurance, Maintenance Structure, Maintenance Grounds, Management, Pest Control, Pool, Sewer, Water
Senior Community No
Pet Size Small (16-35 Lbs.)
Ownership Condominium
Monthly Total Fees $351
Acceptable Financing Cash, Conventional, FHA, VA Loan
Membership Fee Required Required
Listing Terms Cash, Conventional, FHA, VA Loan
Num of Pet 2
Special Listing Condition None
Read Less Info
Want to know what your home might be worth? Contact us for a FREE valuation!

Our team is ready to help you sell your home for the highest possible price ASAP

© 2025 My Florida Regional MLS DBA Stellar MLS. All Rights Reserved.
Bought with FLORIDIAN REALTY SERVICES, LLC
GET MORE INFORMATION
REALTORS®






