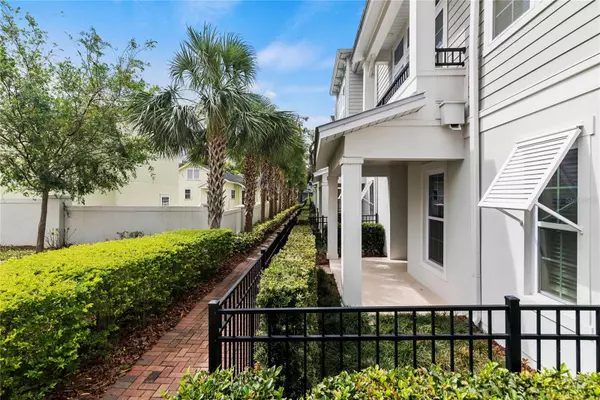$593,000
$599,500
1.1%For more information regarding the value of a property, please contact us for a free consultation.
3 Beds
3 Baths
1,878 SqFt
SOLD DATE : 05/31/2023
Key Details
Sold Price $593,000
Property Type Townhouse
Sub Type Townhouse
Listing Status Sold
Purchase Type For Sale
Square Footage 1,878 sqft
Price per Sqft $315
Subdivision Lake Eola Heights
MLS Listing ID O6102859
Sold Date 05/31/23
Bedrooms 3
Full Baths 3
Construction Status Appraisal,Financing,Inspections
HOA Fees $433/qua
HOA Y/N Yes
Originating Board Stellar MLS
Year Built 2019
Annual Tax Amount $9,272
Lot Size 2,613 Sqft
Acres 0.06
Property Description
LIKE NEW CONTEMPORARY DAVID WEEKLEY TOWNHOME BUILT IN THE HISTORIC DOWNTOWN ORLANDO NORTH EOLA DISTRICT! Unbeatable location conveniently sited adjacent to Downtown Orlando near the heart of central Orlando, north of downtown, and close to almost everything! This is a sought after large end/corner unit "Crofton Model" with the rare main floor bedroom and full bath! There is a bedroom and full bath on EVERY floor! Home boasts incredible soaring two story ceilings, dramatic design with great use of windows flooding the home with natural light and an expansive main floor kitchen/dining/family room combo! There just is not a better floor plan. Home is finished beautifully with a beautifullyl appointed kitchen, great finishes throughout in all bathrooms and an optional open stair railing (no wall) leading to the top story loft/office/flex space..... a massive private master suite that has to be seen to truly appreciated. Loads of space and utility!! Main floor laundry, ground floor bedroom with ensuite full bath and oversized garage with ample room for work bench and bike storage complete the composition of this immaculate, like new, luxury level, recently constructed beauty! This 3-story townhome features Mohawk Driftwood Silver Shadow hardwood floors in the entry, kitchen, living room and dining room. The elegant and contemporary kitchen features New Sonoma Painted Stone cabinets with elegant Viatera Quartz countertop, and GE stainless steel appliances. The Master Bedroom overlooks a spacious open loft giving it an extra special metropolitan feel. It's not hard to see why this is the most desirable floor plan! This home was designed and built by one of the most popular builders - David Weekley Homes in a rare neighborhood that has charm, style and elegance. Offering a private, peaceful setting with brick streets and stunning, modern, Florida architecture! From the Charleston style front walkway to the well-appointed design, you will be delighted by all the details. Great parking for a DT location including guest parking! Located in desirable Lake Como K-8 School District! Easy access to major thoroughfares such as I-4, 408, US 17-92, and SR 50. Minutes to Florida Hospital/Advent Health Village, ORMC, the UCF downtown campus, Amway Center, Lake Eola, DT YMCA, Lake Ivanhoe Village shopping, dining and so much more. Water included in the HOA fee! Exterior yard maintenance and building maintenance included in HOA including roof! Saving you $$$ on home owner's insurance! This convenient, luxurious, low-maintenance Florida living at its finest. David Weekley Homes has an exceptional reputation for building and delivering quality, energy-efficient homes. One of the best opportunities to hit the market in some time in Central Florida's most dynamic locations!
Location
State FL
County Orange
Community Lake Eola Heights
Zoning PD/T
Rooms
Other Rooms Loft
Interior
Interior Features Cathedral Ceiling(s), Eat-in Kitchen, High Ceilings, Kitchen/Family Room Combo, Living Room/Dining Room Combo, Master Bedroom Main Floor, Master Bedroom Upstairs, Open Floorplan, Solid Surface Counters, Solid Wood Cabinets, Split Bedroom, Stone Counters, Vaulted Ceiling(s), Walk-In Closet(s), Window Treatments
Heating Central, Electric
Cooling Central Air
Flooring Carpet, Ceramic Tile, Wood
Fireplace false
Appliance Built-In Oven, Cooktop, Dishwasher, Disposal, Dryer, Microwave, Range Hood, Refrigerator, Washer
Laundry Inside, Laundry Closet, Upper Level
Exterior
Exterior Feature Balcony
Parking Features Garage Door Opener, Garage Faces Rear, Ground Level, On Street, Oversized
Garage Spaces 2.0
Community Features None
Utilities Available Electricity Connected
Roof Type Shingle
Porch Covered
Attached Garage true
Garage true
Private Pool No
Building
Entry Level Three Or More
Foundation Slab
Lot Size Range 0 to less than 1/4
Sewer Public Sewer
Water Public
Architectural Style Florida
Structure Type Cement Siding, Concrete, Stucco
New Construction false
Construction Status Appraisal,Financing,Inspections
Schools
Elementary Schools Lake Como Elem
Middle Schools Lake Como School K-8
High Schools Edgewater High
Others
Pets Allowed Yes
HOA Fee Include Insurance, Maintenance Grounds
Senior Community No
Ownership Fee Simple
Monthly Total Fees $433
Acceptable Financing Cash, Conventional
Membership Fee Required Required
Listing Terms Cash, Conventional
Special Listing Condition None
Read Less Info
Want to know what your home might be worth? Contact us for a FREE valuation!

Our team is ready to help you sell your home for the highest possible price ASAP

© 2024 My Florida Regional MLS DBA Stellar MLS. All Rights Reserved.
Bought with CORNERSTONE TRUST, LLC
GET MORE INFORMATION

REALTORS®






