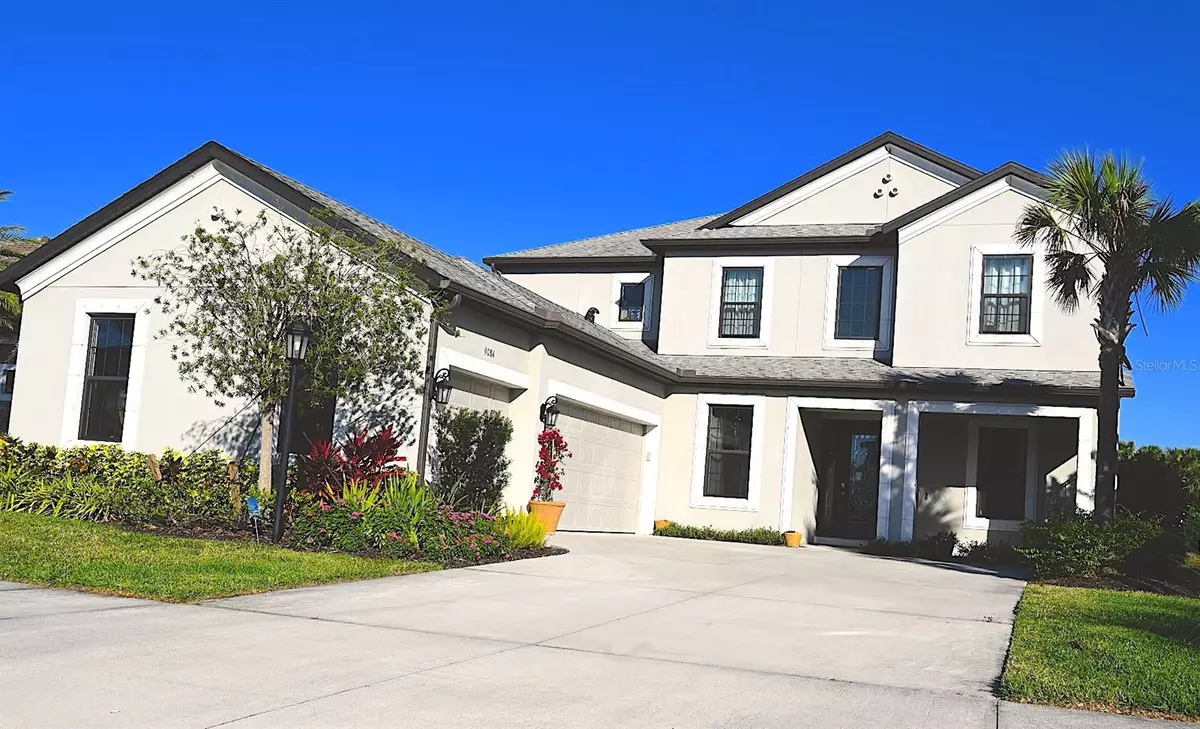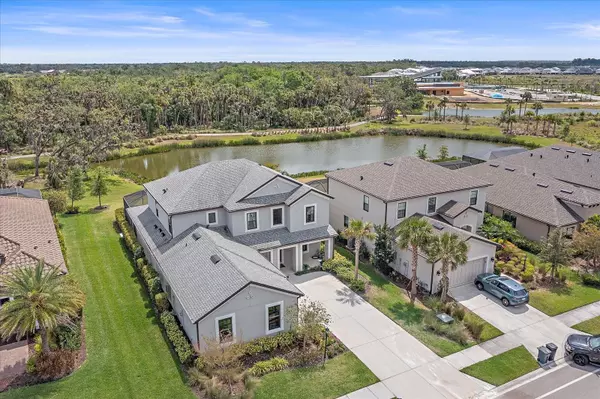$1,172,000
$1,235,000
5.1%For more information regarding the value of a property, please contact us for a free consultation.
5 Beds
5 Baths
3,884 SqFt
SOLD DATE : 05/30/2023
Key Details
Sold Price $1,172,000
Property Type Single Family Home
Sub Type Single Family Residence
Listing Status Sold
Purchase Type For Sale
Square Footage 3,884 sqft
Price per Sqft $301
Subdivision Lt Ranch Nbrhd 1
MLS Listing ID A4565432
Sold Date 05/30/23
Bedrooms 5
Full Baths 4
Half Baths 1
Construction Status Appraisal,Financing,Inspections
HOA Y/N No
Originating Board Stellar MLS
Year Built 2019
Annual Tax Amount $9,793
Lot Size 10,454 Sqft
Acres 0.24
Property Description
Welcome to your dream home! This stunning 5 bedroom, 4.5 bath "Sand Key" former model home within Cassia at Skye Ranch is an extremely rare gem that will not last long! With a 3-car garage, a heated, screened-in saltwater pool overlooking a serene lake and preserve, this home provides the perfect setting for relaxation and entertainment. This 3,800+ square foot home boasts many unique upgrades, some that are no longer available as options from the builder - such as the extra large kitchen island, and the designer ceilings and walls. It truly needs nothing more than for you to turn the key and move right in. The gourmet kitchen has a walk-in pantry, and overlooks the bright gathering room, providing a natural flow to mix and mingle. Large pocket sliding glass doors fill the room with natural light and lead onto the private pool and patio. The Owner's suite includes a large spa-style bathroom with separate vanities and a massive walk-in shower with three rain heads. All four secondary bedrooms are located upstairs, centered around a large game room. A built-in speaker system in the great room, game room, and on the lanai will bring the music wherever you go in this one-of-a-kind home.
Location
State FL
County Sarasota
Community Lt Ranch Nbrhd 1
Zoning VPD
Rooms
Other Rooms Breakfast Room Separate, Den/Library/Office, Family Room, Formal Dining Room Separate, Great Room, Inside Utility
Interior
Interior Features Built-in Features, Ceiling Fans(s), Coffered Ceiling(s), Crown Molding, Eat-in Kitchen, Kitchen/Family Room Combo, Master Bedroom Main Floor, Open Floorplan, Solid Surface Counters, Stone Counters, Thermostat, Tray Ceiling(s), Walk-In Closet(s), Window Treatments
Heating Central, Natural Gas
Cooling Central Air
Flooring Carpet, Hardwood, Laminate, Tile
Fireplace false
Appliance Built-In Oven, Convection Oven, Cooktop, Dishwasher, Disposal, Dryer, Exhaust Fan, Freezer, Gas Water Heater, Ice Maker, Range Hood, Refrigerator, Tankless Water Heater, Washer
Laundry Corridor Access, Inside, Laundry Closet, Laundry Room
Exterior
Exterior Feature Hurricane Shutters, Irrigation System, Lighting, Rain Gutters, Sidewalk, Sliding Doors
Garage Spaces 3.0
Pool Heated, In Ground, Lighting, Salt Water, Screen Enclosure
Community Features Clubhouse, Fitness Center, Gated, Lake, No Truck/RV/Motorcycle Parking, Park, Playground, Pool, Sidewalks, Tennis Courts
Utilities Available Cable Connected, Electricity Connected, Public, Sewer Connected, Water Connected
Amenities Available Basketball Court, Clubhouse, Fitness Center, Gated, Pickleball Court(s), Playground, Pool, Recreation Facilities, Spa/Hot Tub, Tennis Court(s), Trail(s)
Waterfront Description Lake
View Y/N 1
Water Access 1
Water Access Desc Lake
View Park/Greenbelt, Trees/Woods, Water
Roof Type Shingle
Porch Covered, Deck, Enclosed, Front Porch, Patio, Screened
Attached Garage true
Garage true
Private Pool Yes
Building
Lot Description Landscaped, Level, Paved
Story 2
Entry Level Two
Foundation Slab
Lot Size Range 0 to less than 1/4
Builder Name Taylor Morrison
Sewer Public Sewer
Water Public
Architectural Style Contemporary
Structure Type Stucco
New Construction false
Construction Status Appraisal,Financing,Inspections
Schools
Elementary Schools Lakeview Elementary
Middle Schools Sarasota Middle
High Schools Riverview High
Others
Pets Allowed Yes
HOA Fee Include Guard - 24 Hour, Pool, Maintenance Grounds, Management, Recreational Facilities, Security
Senior Community No
Ownership Fee Simple
Monthly Total Fees $208
Acceptable Financing Cash, Conventional
Listing Terms Cash, Conventional
Special Listing Condition None
Read Less Info
Want to know what your home might be worth? Contact us for a FREE valuation!

Our team is ready to help you sell your home for the highest possible price ASAP

© 2025 My Florida Regional MLS DBA Stellar MLS. All Rights Reserved.
Bought with PREMIER SOTHEBYS INTL REALTY
GET MORE INFORMATION
REALTORS®






