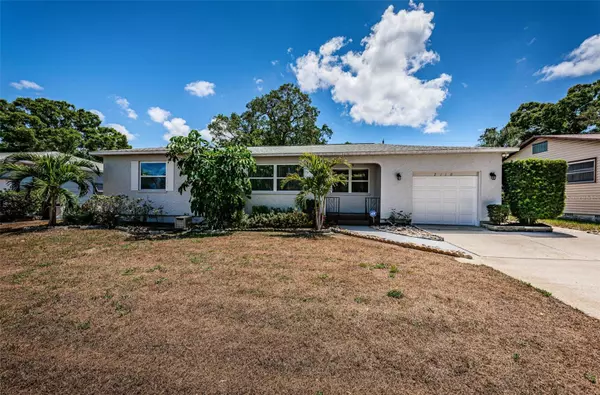$430,000
$434,952
1.1%For more information regarding the value of a property, please contact us for a free consultation.
3 Beds
2 Baths
1,448 SqFt
SOLD DATE : 05/30/2023
Key Details
Sold Price $430,000
Property Type Single Family Home
Sub Type Single Family Residence
Listing Status Sold
Purchase Type For Sale
Square Footage 1,448 sqft
Price per Sqft $296
Subdivision Fischers J W 1St Add
MLS Listing ID U8197699
Sold Date 05/30/23
Bedrooms 3
Full Baths 2
Construction Status Appraisal,Financing,Inspections
HOA Y/N No
Originating Board Stellar MLS
Year Built 1956
Annual Tax Amount $1,685
Lot Size 9,147 Sqft
Acres 0.21
Lot Dimensions 70x132
Property Description
One or more photo(s) has been virtually staged. Welcome home to the heart of Pinellas County. This beautifully maintained 3-bedroom, 2-bathroom house with an oversized backyard is loaded with character and is waiting for a family to call this home. The welcoming font porch leads to a gorgeous open living area where the windows capture the sunlight, highlighting the wood floors and neutral designer tones found throughout the home. The solid hardwood floors and freshly painted interior make this house ready to move in. Double paned windows allow a LOT of natural light into each room of the house. The kitchen has solid counter tops with the dinette right next to the kitchen. The bedrooms are split and the bedroom in the back has its own bathroom, ideal for guests or a teenager. The living space allows great options for entertainment and dining and leads out to the oversized backyard. Relax and unwind or entertain a crowd in the backyard that has plenty of room to grill or do add a pool or outside entertainment area. This house is in a NON-FLOOD zone AND a cul-de-sac with NO HOA!! Roof was replaced in 2019. Ideally located within 5 miles from Downtown St Pete, 8 miles to beaches and 16 miles from Tampa International Airport. You want to see this house today and start planning your SUMMERS!!!
Location
State FL
County Pinellas
Community Fischers J W 1St Add
Zoning R-3
Direction N
Interior
Interior Features Attic Fan, Built-in Features, Ceiling Fans(s), Living Room/Dining Room Combo, Open Floorplan, Solid Surface Counters, Thermostat
Heating Central
Cooling Central Air
Flooring Tile, Wood
Fireplace false
Appliance Dishwasher, Electric Water Heater, Microwave, Range, Refrigerator
Exterior
Exterior Feature Garden, Irrigation System, Private Mailbox
Garage Spaces 1.0
Utilities Available Cable Connected, Electricity Connected, Phone Available, Sewer Connected, Water Connected
Roof Type Shingle
Attached Garage true
Garage true
Private Pool No
Building
Story 1
Entry Level One
Foundation Crawlspace, Slab
Lot Size Range 0 to less than 1/4
Sewer Public Sewer
Water Public
Structure Type Block, Wood Frame
New Construction false
Construction Status Appraisal,Financing,Inspections
Schools
Elementary Schools John M Sexton Elementary-Pn
Middle Schools Meadowlawn Middle-Pn
High Schools Northeast High-Pn
Others
Pets Allowed Yes
Senior Community No
Ownership Fee Simple
Acceptable Financing Cash, Conventional, FHA, VA Loan
Listing Terms Cash, Conventional, FHA, VA Loan
Special Listing Condition None
Read Less Info
Want to know what your home might be worth? Contact us for a FREE valuation!

Our team is ready to help you sell your home for the highest possible price ASAP

© 2024 My Florida Regional MLS DBA Stellar MLS. All Rights Reserved.
Bought with KELLER WILLIAMS GULFSIDE RLTY
GET MORE INFORMATION

REALTORS®






