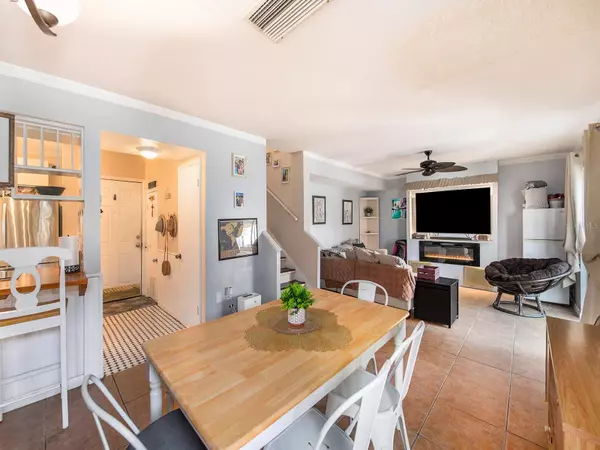$135,000
$179,000
24.6%For more information regarding the value of a property, please contact us for a free consultation.
2 Beds
2 Baths
1,012 SqFt
SOLD DATE : 05/23/2023
Key Details
Sold Price $135,000
Property Type Townhouse
Sub Type Townhouse
Listing Status Sold
Purchase Type For Sale
Square Footage 1,012 sqft
Price per Sqft $133
Subdivision Oak Bridge Run A Condo
MLS Listing ID T3435714
Sold Date 05/23/23
Bedrooms 2
Full Baths 1
Half Baths 1
Construction Status Financing,Inspections
HOA Fees $430/mo
HOA Y/N Yes
Originating Board Stellar MLS
Year Built 1979
Annual Tax Amount $1,714
Lot Size 435 Sqft
Acres 0.01
Property Description
Just minutes from USF this centrally located condo is in the community of Oak Bridge Run and is nestled under a canopy of shade trees. These two bedrooms and one and a half bathroom home features a kitchen with newer appliances and wood cabinets. Upstairs includes 2 large bedrooms and a full bathroom as well as a loft. Low condo fees cover the community pool, clubhouse, water, exterior building, ground maintenance, and roof. Be sure to see this affordable condo today. Back on the market as the buyer pulled out. It comes with one assigned parking space and if you have additional vehicles there are visitor parking spaces as well (just request a parking sticker from HOA).
Location
State FL
County Hillsborough
Community Oak Bridge Run A Condo
Zoning RMC-20
Interior
Interior Features Ceiling Fans(s), Eat-in Kitchen, Master Bedroom Upstairs, Thermostat
Heating Electric
Cooling Central Air
Flooring Laminate, Tile
Fireplace false
Appliance Built-In Oven, Cooktop, Dishwasher, Dryer, Electric Water Heater, Freezer, Microwave, Refrigerator, Washer
Exterior
Exterior Feature Garden, Rain Gutters, Sidewalk, Sliding Doors, Storage
Community Features Pool
Utilities Available Electricity Available, Sewer Available, Street Lights, Water Available
Roof Type Shingle
Garage false
Private Pool No
Building
Story 2
Entry Level Two
Foundation Slab
Lot Size Range 0 to less than 1/4
Sewer Public Sewer
Water Public
Structure Type Block, Stucco
New Construction false
Construction Status Financing,Inspections
Others
Pets Allowed Yes
HOA Fee Include Pool
Senior Community No
Ownership Fee Simple
Monthly Total Fees $430
Acceptable Financing Cash, Conventional, FHA, VA Loan
Membership Fee Required Required
Listing Terms Cash, Conventional, FHA, VA Loan
Special Listing Condition None
Read Less Info
Want to know what your home might be worth? Contact us for a FREE valuation!

Our team is ready to help you sell your home for the highest possible price ASAP

© 2025 My Florida Regional MLS DBA Stellar MLS. All Rights Reserved.
Bought with REALTY ONE GROUP ADVANTAGE
GET MORE INFORMATION
REALTORS®






