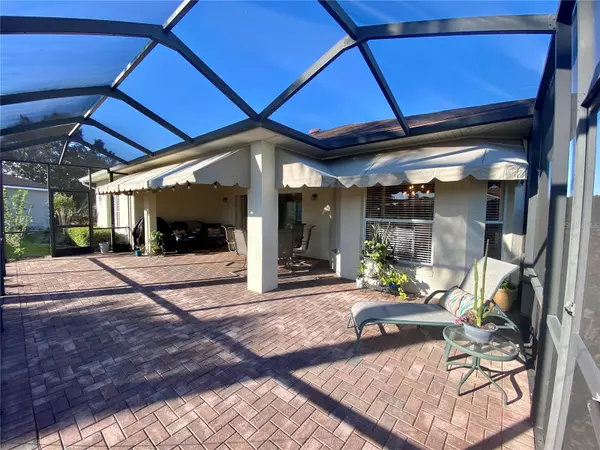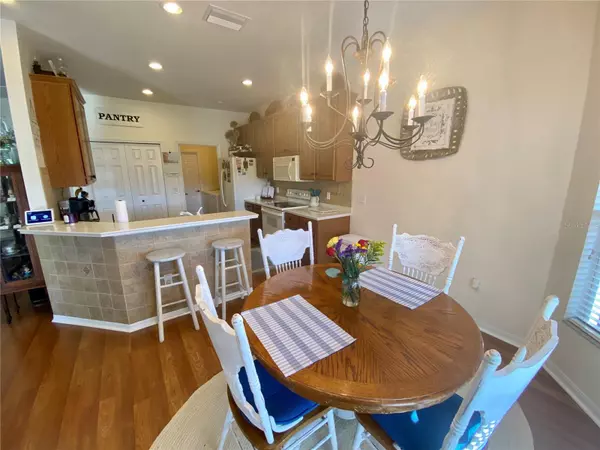$355,000
$359,900
1.4%For more information regarding the value of a property, please contact us for a free consultation.
3 Beds
2 Baths
1,738 SqFt
SOLD DATE : 05/25/2023
Key Details
Sold Price $355,000
Property Type Single Family Home
Sub Type Single Family Residence
Listing Status Sold
Purchase Type For Sale
Square Footage 1,738 sqft
Price per Sqft $204
Subdivision Lake Ashton Golf Club Ph 01
MLS Listing ID P4925201
Sold Date 05/25/23
Bedrooms 3
Full Baths 2
Construction Status Financing,Inspections
HOA Fees $5/ann
HOA Y/N Yes
Originating Board Stellar MLS
Year Built 2003
Annual Tax Amount $2,139
Lot Size 0.260 Acres
Acres 0.26
Property Description
This fully furnished pristine home is right out of Pottery Barn! Tasteful appointments, clean lines, superb setting on over 1/4 acre corner lot with an amazing half circle driveway! CDD Bond Debt Paid in Full.....saving you thousands! This 3 bedroom, 2 bath Hemingway open floor plan features a large living room with triple slider doors leading out to a huge over extended screened in lanai, great for entertaining along with the perfect sunset view to enjoy in the evenings. The kitchen has beautiful 42" wood cabinets with corian countertops, tiled backsplash, laminate wood flooring, and a double pantry for extra storage. The Master Bedroom boasts a huge walk in closet, an ensuite with double sinks, new faucets, large walk in tiled shower, and tile floors. All bedrooms have New Berber carpet (2022), New rocker style light switches throughout and fresh interior paint (2019). Other upgrades found on this home will include AC/Handler 2021, Service Door 2023, Exterior Paint 2017, Landscape hard wire on timer lighting in 2020, Decorative stone on front of home 2020, Washer/Dryer 2021, Separate water meter for irrigation 2020. You will not find a nicer cleaner home on an amazing corner lot like this. Lake Ashton is a 55+ Golf club community, featuring 2 clubhouses, indoor and outdoor pool, tennis, pickleball, bocce ball, bowling, movie theatre, billiard rooms, craft rooms, and so much more. Let me take you on a tour of the community and this beautiful home. Seller does have a list of items they are taking with them but most furniture and decor stay.
Location
State FL
County Polk
Community Lake Ashton Golf Club Ph 01
Zoning RES
Rooms
Other Rooms Inside Utility
Interior
Interior Features Ceiling Fans(s), L Dining, Open Floorplan, Solid Surface Counters, Solid Wood Cabinets, Walk-In Closet(s), Window Treatments
Heating Electric, Heat Pump
Cooling Central Air
Flooring Carpet, Laminate, Tile
Furnishings Furnished
Fireplace false
Appliance Dishwasher, Disposal, Dryer, Electric Water Heater, Microwave, Range, Refrigerator, Washer
Laundry Laundry Room
Exterior
Exterior Feature Awning(s), Irrigation System, Lighting, Rain Gutters
Garage Spaces 2.0
Community Features Clubhouse, Boat Ramp, Deed Restrictions, Fishing, Fitness Center, Gated, Golf Carts OK, Golf, Lake, Pool, Racquetball, Restaurant, Tennis Courts, Water Access, Wheelchair Access
Utilities Available BB/HS Internet Available, Cable Connected, Electricity Connected, Fire Hydrant, Phone Available
Amenities Available Basketball Court, Clubhouse, Fence Restrictions, Fitness Center, Gated, Golf Course, Pickleball Court(s), Pool, Racquetball, Recreation Facilities, Sauna, Security, Shuffleboard Court, Spa/Hot Tub, Storage, Tennis Court(s), Wheelchair Access
Water Access 1
Water Access Desc Lake
Roof Type Shingle
Porch Front Porch, Rear Porch, Screened
Attached Garage true
Garage true
Private Pool No
Building
Lot Description Corner Lot, City Limits, Landscaped, Near Golf Course, Paved
Story 1
Entry Level One
Foundation Slab
Lot Size Range 1/4 to less than 1/2
Sewer Public Sewer
Water Public
Architectural Style Contemporary
Structure Type Block, Stucco
New Construction false
Construction Status Financing,Inspections
Others
Pets Allowed Yes
HOA Fee Include Guard - 24 Hour, Pool, Security
Senior Community Yes
Ownership Fee Simple
Monthly Total Fees $17
Acceptable Financing Cash, Conventional, Other, VA Loan
Membership Fee Required Required
Listing Terms Cash, Conventional, Other, VA Loan
Num of Pet 2
Special Listing Condition None
Read Less Info
Want to know what your home might be worth? Contact us for a FREE valuation!

Our team is ready to help you sell your home for the highest possible price ASAP

© 2025 My Florida Regional MLS DBA Stellar MLS. All Rights Reserved.
Bought with LAKE ASHTON REALTY INC.
GET MORE INFORMATION
REALTORS®






