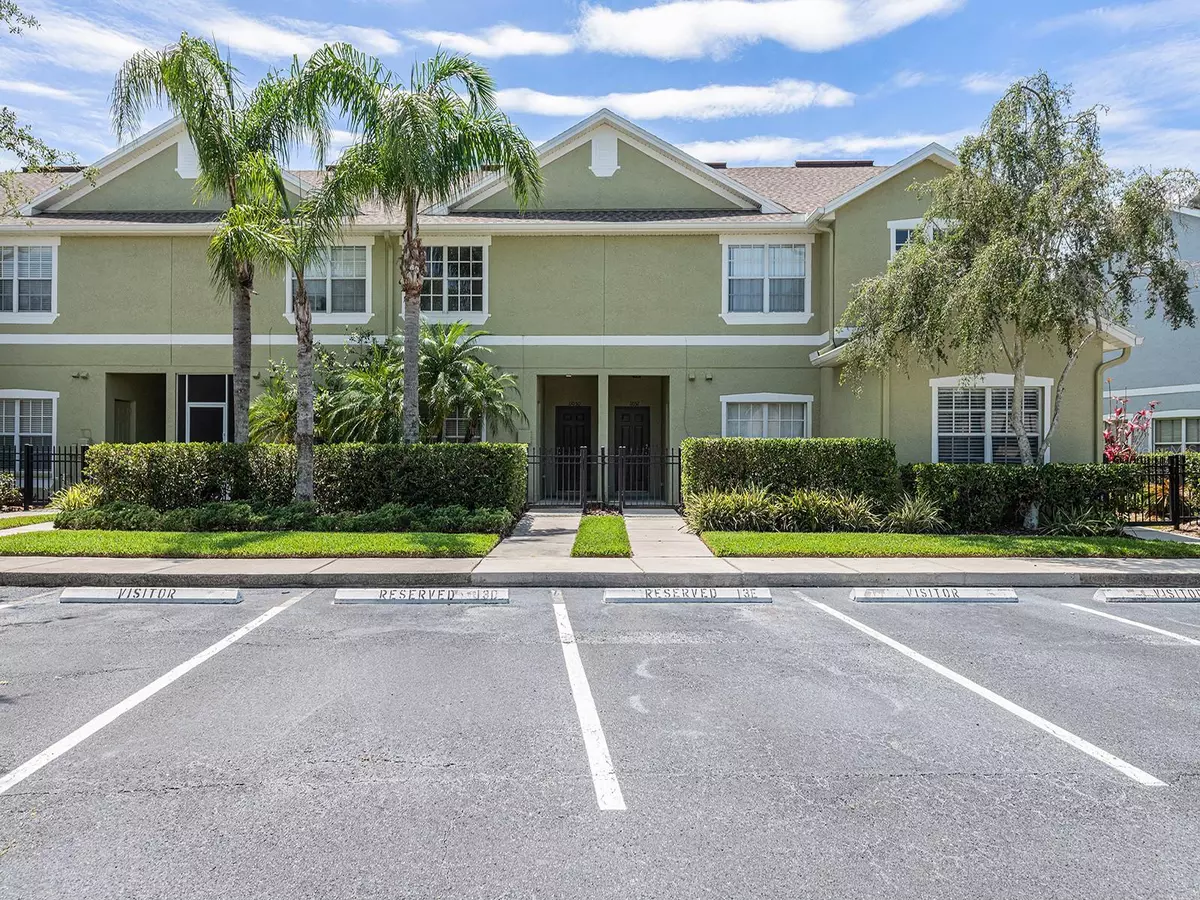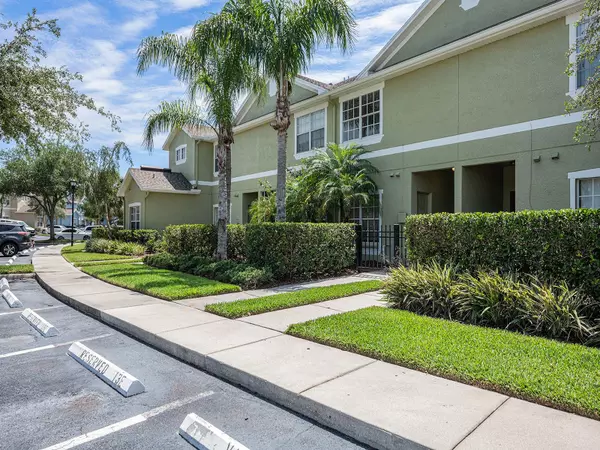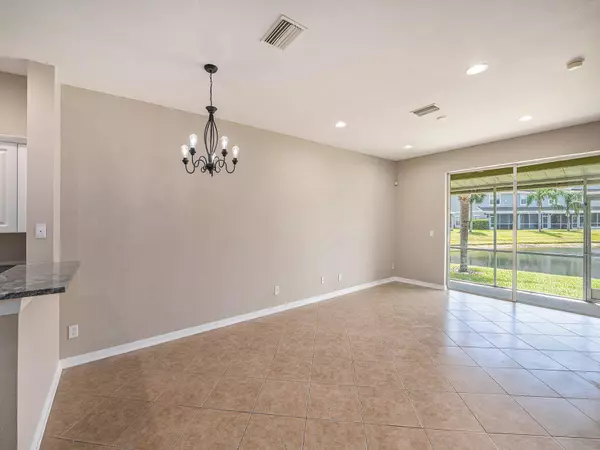$255,000
$254,900
For more information regarding the value of a property, please contact us for a free consultation.
2 Beds
3 Baths
1,328 SqFt
SOLD DATE : 05/25/2023
Key Details
Sold Price $255,000
Property Type Townhouse
Sub Type Townhouse
Listing Status Sold
Purchase Type For Sale
Square Footage 1,328 sqft
Price per Sqft $192
Subdivision Rivercrest Twnhms West Phas
MLS Listing ID T3440554
Sold Date 05/25/23
Bedrooms 2
Full Baths 2
Half Baths 1
Construction Status Financing
HOA Fees $295/mo
HOA Y/N Yes
Originating Board Stellar MLS
Year Built 2005
Annual Tax Amount $1,725
Lot Size 871 Sqft
Acres 0.02
Property Description
Welcome to your next townhome located in the heart of Riverview! Located in the Rivercrest Townhome community, you'll enjoy the curb appeal of a gated courtyard entry with reserved parking outside your front door. Enter to find 2 stories,1,340 square feet of space, recessed lighting and decorative sliding barn doors. Downstairs you'll have a half bathroom, a kitchen with granite countertops that overlooks your living area and an under stair nook for open storage. Connected to the kitchen there is also a dedicated dining area by a large window for plenty of natural light. After a long day you can relax on your covered and screened back lanai to enjoy the serene water view. Upstairs, you'll find 2 bedrooms and 2 full bathrooms, including a master suite with 2 closets and a large bathroom vanity with tons of storage. In your community, you'll enjoy a peaceful fitness trail, 2 resort style pools with a kids splash pad and dedicated guest parking. Conveniently located near U.S. 301 for easy commuting and only 15 minutes from waterfront dining!
Location
State FL
County Hillsborough
Community Rivercrest Twnhms West Phas
Zoning PD
Rooms
Other Rooms Inside Utility, Storage Rooms
Interior
Interior Features Ceiling Fans(s), Eat-in Kitchen, High Ceilings, Kitchen/Family Room Combo, Living Room/Dining Room Combo, Master Bedroom Upstairs, Open Floorplan, Solid Surface Counters, Solid Wood Cabinets, Stone Counters, Thermostat, Walk-In Closet(s)
Heating Central, Electric
Cooling Central Air
Flooring Carpet, Tile
Fireplace false
Appliance Dishwasher, Disposal, Electric Water Heater, Freezer, Ice Maker, Kitchen Reverse Osmosis System, Microwave, Range, Refrigerator, Water Filtration System
Laundry Inside, Laundry Closet
Exterior
Exterior Feature Sidewalk
Parking Features Assigned, Guest
Community Features Association Recreation - Owned, Park, Playground, Pool, Sidewalks, Tennis Courts
Utilities Available Cable Available, Electricity Connected, Public, Water Connected
View Y/N 1
View Water
Roof Type Shingle
Porch Covered, Rear Porch, Screened
Garage false
Private Pool No
Building
Story 2
Entry Level Two
Foundation Slab
Lot Size Range 0 to less than 1/4
Sewer Public Sewer
Water Public
Structure Type Stucco
New Construction false
Construction Status Financing
Schools
Elementary Schools Sessums-Hb
Middle Schools Rodgers-Hb
High Schools Riverview-Hb
Others
Pets Allowed Yes
HOA Fee Include Pool, Escrow Reserves Fund, Maintenance Structure, Maintenance Grounds, Trash, Water
Senior Community No
Ownership Fee Simple
Monthly Total Fees $307
Acceptable Financing Cash, Conventional, FHA, VA Loan
Membership Fee Required Required
Listing Terms Cash, Conventional, FHA, VA Loan
Special Listing Condition None
Read Less Info
Want to know what your home might be worth? Contact us for a FREE valuation!

Our team is ready to help you sell your home for the highest possible price ASAP

© 2025 My Florida Regional MLS DBA Stellar MLS. All Rights Reserved.
Bought with PARAMOUNT REALTY & ASSOCIATES
GET MORE INFORMATION
REALTORS®






