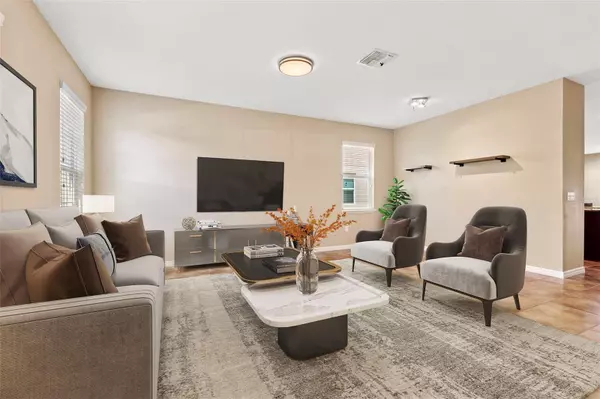$430,000
$440,000
2.3%For more information regarding the value of a property, please contact us for a free consultation.
4 Beds
3 Baths
2,938 SqFt
SOLD DATE : 05/26/2023
Key Details
Sold Price $430,000
Property Type Single Family Home
Sub Type Single Family Residence
Listing Status Sold
Purchase Type For Sale
Square Footage 2,938 sqft
Price per Sqft $146
Subdivision Riverview Meadows Phase1A
MLS Listing ID U8195367
Sold Date 05/26/23
Bedrooms 4
Full Baths 2
Half Baths 1
Construction Status Appraisal,Financing,Inspections
HOA Fees $55/mo
HOA Y/N Yes
Originating Board Stellar MLS
Year Built 2014
Annual Tax Amount $5,828
Lot Size 5,227 Sqft
Acres 0.12
Property Description
Welcome to Riverview Meadows! This gorgeous home has a warm, inviting feel from the moment you pull into the brick-paver driveway, with beautiful landscaping greeting you as you approach the front door. Upon entry you'll immediately notice that spacious feel of the main floor, with 10' ceilings, two large living spaces, and several windows that fill the rooms with sunlight. Open to the living room, the kitchen is a chefs dream, with stainless steel appliances, tons of storage and counter space, and a center prep island that makes meal time a breeze! The sliding glass doors lead to a covered patio that's perfect for starting or ending your day. The owners suite is located on the first floor, complete with a HUGE walk-in closet. The en-suite bathroom offers a stand-alone shower, a large soaking tub, and two separate vanities. The main floor is completed by a half bath that's perfect for guests and family. Upstairs you'll find a large loft space that is perfect for a play room, an additional living room, a home theater, a home gym, or just a place to relax at the end of the day. The second floor also features a full bathroom and three additional bedrooms, with room for everyone! With a playground just steps from your door, you'll enjoy evening walks or bike rides through the neighborhood! Located just 25 minutes from downtown Tampa, you'll love the warm feel of this gorgeous neighborhood.
Location
State FL
County Hillsborough
Community Riverview Meadows Phase1A
Zoning PD
Rooms
Other Rooms Loft
Interior
Interior Features Ceiling Fans(s), High Ceilings, Kitchen/Family Room Combo, Master Bedroom Main Floor, Stone Counters, Thermostat, Walk-In Closet(s), Window Treatments
Heating Central, Electric
Cooling Central Air
Flooring Carpet, Hardwood, Tile
Fireplace false
Appliance Dishwasher, Disposal, Dryer, Electric Water Heater, Microwave, Range, Refrigerator
Laundry Inside, Laundry Room
Exterior
Exterior Feature Hurricane Shutters, Irrigation System, Lighting, Sidewalk, Sliding Doors, Sprinkler Metered
Parking Features Driveway, Garage Door Opener
Garage Spaces 2.0
Fence Fenced, Vinyl
Community Features Playground, Sidewalks
Utilities Available BB/HS Internet Available, Cable Connected, Electricity Connected, Public, Sewer Connected, Sprinkler Meter, Street Lights, Underground Utilities, Water Connected
View Water
Roof Type Shingle
Porch Covered, Rear Porch, Screened
Attached Garage true
Garage true
Private Pool No
Building
Lot Description Landscaped, Sidewalk, Paved
Story 2
Entry Level Two
Foundation Slab
Lot Size Range 0 to less than 1/4
Sewer Public Sewer
Water Public
Architectural Style Florida, Traditional
Structure Type Block, Stucco, Wood Frame
New Construction false
Construction Status Appraisal,Financing,Inspections
Schools
Elementary Schools Sessums-Hb
Middle Schools Rodgers-Hb
High Schools Spoto High-Hb
Others
Pets Allowed Yes
Senior Community No
Ownership Fee Simple
Monthly Total Fees $55
Acceptable Financing Cash, Conventional, FHA, VA Loan
Membership Fee Required Required
Listing Terms Cash, Conventional, FHA, VA Loan
Special Listing Condition None
Read Less Info
Want to know what your home might be worth? Contact us for a FREE valuation!

Our team is ready to help you sell your home for the highest possible price ASAP

© 2024 My Florida Regional MLS DBA Stellar MLS. All Rights Reserved.
Bought with OFFERPAD BROKERAGE FL, LLC
GET MORE INFORMATION

REALTORS®






