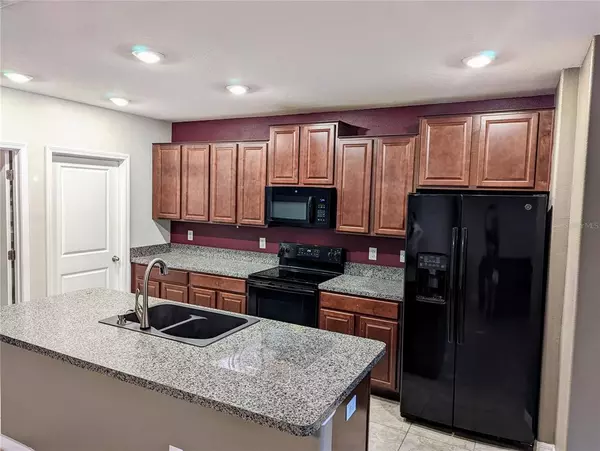$400,000
$399,000
0.3%For more information regarding the value of a property, please contact us for a free consultation.
5 Beds
3 Baths
2,415 SqFt
SOLD DATE : 05/25/2023
Key Details
Sold Price $400,000
Property Type Single Family Home
Sub Type Single Family Residence
Listing Status Sold
Purchase Type For Sale
Square Footage 2,415 sqft
Price per Sqft $165
Subdivision Carlton Lakes West
MLS Listing ID T3411262
Sold Date 05/25/23
Bedrooms 5
Full Baths 2
Half Baths 1
HOA Fees $5/ann
HOA Y/N Yes
Originating Board Stellar MLS
Year Built 2019
Annual Tax Amount $5,616
Lot Size 6,534 Sqft
Acres 0.15
Property Description
Plenty of Space in this 5 Bedroom 2.5 Bath + Bonus Room. Open Floorplan Downstairs with Big Master Bedroom & Bath, Duel Sinks & Huge Walk In Closet. Sprawling Staircase leads to so many Additional Living Spaces.... Bonus Room with 4 MORE Bedrooms. Big Fenced Yard Overlooking the Pond with Stunning Sunsets. The possibilities are endless. Ideal Neighborhood with Pool, Great Schools, Close to Shopping & Food. Right by I-75 for easy access to Downtown Tampa, St. Pete, Bradenton, & Orlando. Some cosmetic TLC needed as price reflects BUT... Seller is willing to offer $10,000 Towards Buyers Closing Costs for serious buyers! Don't miss this opportunity... Make your appointment to view today.
Location
State FL
County Hillsborough
Community Carlton Lakes West
Zoning PD
Rooms
Other Rooms Bonus Room
Interior
Interior Features Ceiling Fans(s), Crown Molding, Master Bedroom Main Floor, Open Floorplan, Walk-In Closet(s)
Heating Central
Cooling Central Air
Flooring Carpet, Ceramic Tile
Fireplace false
Appliance Dishwasher, Disposal, Microwave, Range, Refrigerator
Exterior
Exterior Feature Hurricane Shutters, Irrigation System, Private Mailbox, Sidewalk
Garage Spaces 2.0
Fence Fenced, Vinyl
Community Features Pool
Utilities Available Public
View Y/N 1
Roof Type Shingle
Attached Garage true
Garage true
Private Pool No
Building
Entry Level Two
Foundation Block, Slab
Lot Size Range 0 to less than 1/4
Sewer Public Sewer
Water Public
Structure Type Block, Stone, Stucco
New Construction false
Schools
Elementary Schools Summerfield Crossing Elementary
Middle Schools Eisenhower-Hb
High Schools Sumner High School
Others
Pets Allowed Yes
Senior Community No
Ownership Fee Simple
Monthly Total Fees $5
Acceptable Financing Cash, Conventional, FHA, VA Loan
Membership Fee Required Required
Listing Terms Cash, Conventional, FHA, VA Loan
Special Listing Condition None
Read Less Info
Want to know what your home might be worth? Contact us for a FREE valuation!

Our team is ready to help you sell your home for the highest possible price ASAP

© 2025 My Florida Regional MLS DBA Stellar MLS. All Rights Reserved.
Bought with SEASALT PROPERTIES
GET MORE INFORMATION
REALTORS®






