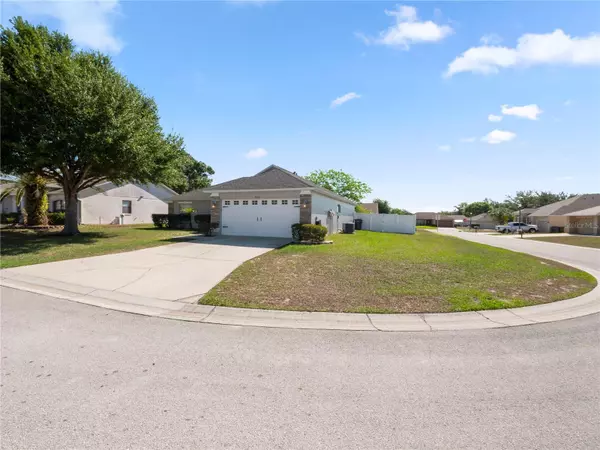$335,000
$330,000
1.5%For more information regarding the value of a property, please contact us for a free consultation.
3 Beds
2 Baths
1,754 SqFt
SOLD DATE : 05/26/2023
Key Details
Sold Price $335,000
Property Type Single Family Home
Sub Type Single Family Residence
Listing Status Sold
Purchase Type For Sale
Square Footage 1,754 sqft
Price per Sqft $190
Subdivision Summer Oaks Ph Two
MLS Listing ID L4936621
Sold Date 05/26/23
Bedrooms 3
Full Baths 2
Construction Status Financing
HOA Fees $18/ann
HOA Y/N Yes
Originating Board Stellar MLS
Year Built 2003
Annual Tax Amount $3,281
Lot Size 10,454 Sqft
Acres 0.24
Lot Dimensions x
Property Description
Welcome to your Florida home! This gorgeous home is located in Summer Oaks and near North Lakeland's newest Publix. This modified floorplan gives extra living space for plenty of room for entertaining in the great room with vaulted ceilings adding to the spacious feel. The open floor plan flows seamlessly into the modern kitchen. The Kitchen overlooks the great room with a pass thru, ample counter space and all kitchen appliances included. The closet pantry and galley kitchen with plenty of cabinets gives storage for all your culinary needs. There is even a dinette area with a bay window overlooking the backyard. This split floorplan with 3 bedrooms and 2 beautifully appointed bathrooms gives privacy for all. When it's time to unwind, retreat to the luxurious master suite, featuring a walk-in closet and en-suite bathroom with a large, jetted soaking tub, glass tile surround separate shower and dual sinks. Across the house are the 2 additional bedrooms and 2nd bathroom with tub/shower combo with tile surround and pedestal sink. The inside laundry room makes laundry a breeze and passes thru to the 2 gar attached garage. Additional living space has been added on to the back of the house and would be a great flex space for an extra living area, office, or sun room. Lots of natural light fills this space and features french doors leading to the back yard. As you step outside, you'll discover a beautifully fenced backyard, providing both privacy and security. Situated on a coveted corner lot, this home offers privacy and plenty of outdoor space to enjoy the warm Florida sun. Enjoy outdoor barbecues with family and friends or simply relax in your own personal oasis. This home is truly an entertainer's dream! Located in the heart of Florida, this home is just minutes away from some of the best beaches, dining, and shopping in the area. Don't miss your chance to own this incredible property - schedule your showing today!
Location
State FL
County Polk
Community Summer Oaks Ph Two
Zoning RC
Rooms
Other Rooms Attic, Inside Utility
Interior
Interior Features Cathedral Ceiling(s), Ceiling Fans(s), Eat-in Kitchen, Kitchen/Family Room Combo, Split Bedroom, Vaulted Ceiling(s), Walk-In Closet(s)
Heating Central
Cooling Central Air
Flooring Ceramic Tile, Laminate, Other
Furnishings Unfurnished
Fireplace false
Appliance Dishwasher, Disposal, Electric Water Heater, Microwave, Range, Range Hood
Laundry Inside
Exterior
Exterior Feature Rain Gutters
Garage Spaces 2.0
Fence Fenced, Vinyl
Utilities Available Electricity Connected, Public, Sewer Connected, Water Connected
Roof Type Shingle
Attached Garage true
Garage true
Private Pool No
Building
Lot Description Corner Lot
Entry Level One
Foundation Slab
Lot Size Range 0 to less than 1/4
Builder Name Southern Homes
Sewer Public Sewer
Water Public
Structure Type Block, Stone, Stucco
New Construction false
Construction Status Financing
Schools
Elementary Schools Kathleen Elem
Middle Schools Kathleen Middle
High Schools Kathleen High
Others
Pets Allowed Yes
Senior Community No
Ownership Fee Simple
Monthly Total Fees $18
Acceptable Financing Cash, Conventional, FHA, USDA Loan, VA Loan
Membership Fee Required Required
Listing Terms Cash, Conventional, FHA, USDA Loan, VA Loan
Special Listing Condition None
Read Less Info
Want to know what your home might be worth? Contact us for a FREE valuation!

Our team is ready to help you sell your home for the highest possible price ASAP

© 2024 My Florida Regional MLS DBA Stellar MLS. All Rights Reserved.
Bought with RE/MAX REALTY UNLIMITED
GET MORE INFORMATION

REALTORS®






