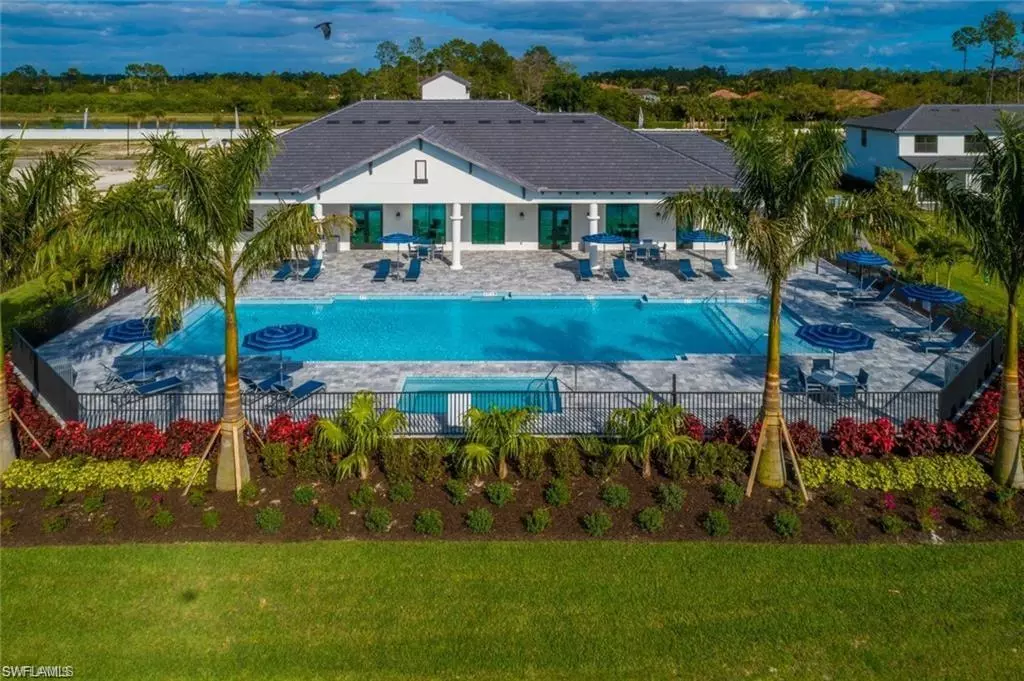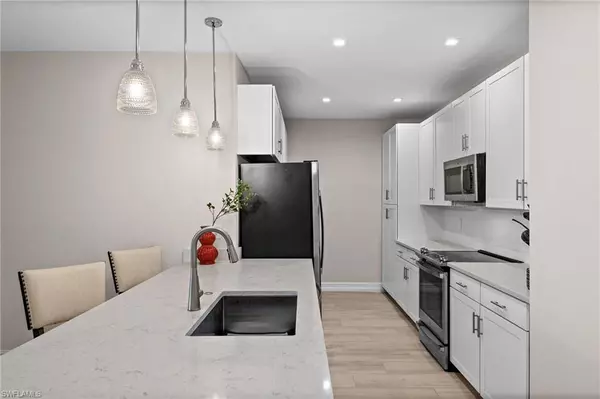$565,000
$599,000
5.7%For more information regarding the value of a property, please contact us for a free consultation.
4 Beds
4 Baths
2,025 SqFt
SOLD DATE : 05/17/2023
Key Details
Sold Price $565,000
Property Type Single Family Home
Sub Type 2 Story,Townhouse
Listing Status Sold
Purchase Type For Sale
Square Footage 2,025 sqft
Price per Sqft $279
Subdivision Vanderbilt Reserve
MLS Listing ID 222088929
Sold Date 05/17/23
Bedrooms 4
Full Baths 3
Half Baths 1
HOA Fees $344/mo
HOA Y/N Yes
Originating Board Naples
Year Built 2022
Annual Tax Amount $536
Tax Year 2022
Property Description
NEW Townhome (built in 2022) in the modern community of Vanderbilt Reserve. BEST PRICE PER SQ FT FOR A LARGE 4BDROM HOME IN A HIGHLY DESIREABLE North Naples in the GULF COAST HIGH SCHOOL DISTRICT. This 2025 sq ft Luxury home has a first floor master bedroom suite, three guest bedrooms (with one being a master ) and two full bathrooms upstairs. A LOFT on the second floor is perfect for a playroom, workout space or an office. Plenty of closet space throughout the house, two car garage with epoxy floor, screened-in lanai overlooking lighted fountains on a tranquil lake. Upgrades inlcude: impact resistant windows and sliders, stainless steel appliances, upgraded kitchen cabinets, quartz counters, tile floor downstairs. Pet friendly community with a beautiful clubhouse, fitness center and a heated pool and spa. Low HOA fees of $344/month include high speed internet, cable , security system and exterior maintenance and landscaping. Pet friendly community!
Location
State FL
County Collier
Area Vanderbilt Reserve
Rooms
Dining Room Dining - Living
Kitchen Built-In Desk
Interior
Interior Features Built-In Cabinets, Pantry, Smoke Detectors
Heating Central Electric
Flooring Carpet, Tile
Equipment Auto Garage Door, Cooktop - Electric, Dishwasher, Disposal, Dryer, Microwave, Refrigerator/Freezer
Furnishings Unfurnished
Fireplace No
Appliance Electric Cooktop, Dishwasher, Disposal, Dryer, Microwave, Refrigerator/Freezer
Heat Source Central Electric
Exterior
Exterior Feature Screened Lanai/Porch
Parking Features Driveway Paved, Attached
Garage Spaces 2.0
Pool Community
Community Features Clubhouse, Pool, Fitness Center, Gated
Amenities Available Clubhouse, Pool, Fitness Center, Internet Access
Waterfront Description None
View Y/N Yes
View Lake
Roof Type Tile
Total Parking Spaces 2
Garage Yes
Private Pool No
Building
Lot Description See Remarks
Building Description Concrete Block,Stucco, DSL/Cable Available
Story 2
Water Central
Architectural Style Two Story, Townhouse
Level or Stories 2
Structure Type Concrete Block,Stucco
New Construction No
Schools
Elementary Schools Vineyards Elementary
Middle Schools Oakridge Middle School
High Schools Gulf Coast High School
Others
Pets Allowed With Approval
Senior Community No
Tax ID 79450002689
Ownership Single Family
Security Features Gated Community,Smoke Detector(s)
Read Less Info
Want to know what your home might be worth? Contact us for a FREE valuation!

Our team is ready to help you sell your home for the highest possible price ASAP

Bought with Premiere Plus Realty Company
GET MORE INFORMATION
REALTORS®






