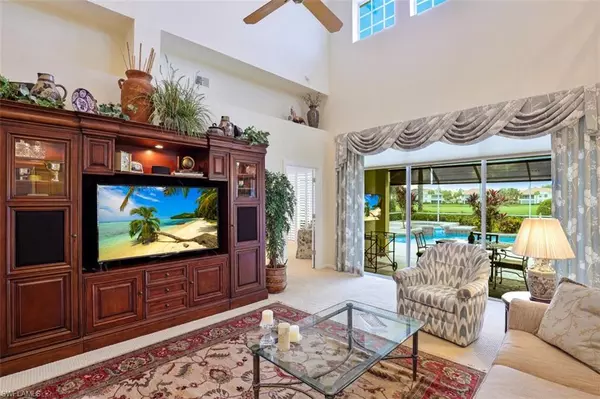$861,000
$895,000
3.8%For more information regarding the value of a property, please contact us for a free consultation.
3 Beds
3 Baths
2,453 SqFt
SOLD DATE : 05/24/2023
Key Details
Sold Price $861,000
Property Type Single Family Home
Sub Type 2 Story,Single Family Residence
Listing Status Sold
Purchase Type For Sale
Square Footage 2,453 sqft
Price per Sqft $350
Subdivision Laurel Meadow
MLS Listing ID 222079467
Sold Date 05/24/23
Bedrooms 3
Full Baths 2
Half Baths 1
HOA Fees $299/qua
HOA Y/N No
Originating Board Naples
Year Built 1999
Annual Tax Amount $6,369
Tax Year 2021
Lot Size 8,015 Sqft
Acres 0.184
Property Description
H7469. Welcome Home to this fantastic 3 Bedroom plus a Den, 2.5 bathroom, 2 Car Garage, Kingfisher floor plan located in Laurel Meadow of Shadow Wood at the Brooks. Enjoy stunning sunsets each and every evening from your GORGEOUS back-yard Oasis! The OVER-SIZED screened-in lanai is the PERFECT area for entertaining or simply relaxing Pool-side! Speaking of Pool with new pool heater, just wait until you see the Over-Sized Pool, with ample seating/floating table, and Spa with waterfall feature! Inside the home, Soaring Ceilings attract an abundance of natural light, making it bright and happy at all times of day! The master bedroom is conveniently located on the first floor while the second story hosts the two guest bedrooms along with a large/open Bonus Room! The light and bright kitchen features granite countertops, neutral hardwood cabinetry and tile backsplash highlighted by under-cabinet lighting. Live the Grand Life at Shadow Wood with 3 optional championship golf courses, fitness center, tennis, Commons Club fitness, beach club, Rookery restaurant, pickleball. Minutes away from Southwest Florida International Airport. 10.5 Miles to Beach * 2.3 Miles to Coconut Point Mall.
Location
State FL
County Lee
Area Shadow Wood At The Brooks
Zoning MPD
Rooms
Bedroom Description Master BR Ground
Dining Room Eat-in Kitchen
Interior
Interior Features Foyer, Laundry Tub, Smoke Detectors, Tray Ceiling(s), Vaulted Ceiling(s)
Heating Central Electric
Flooring Carpet, Tile
Equipment Auto Garage Door, Cooktop - Electric, Dishwasher, Dryer, Microwave, Refrigerator/Freezer, Smoke Detector, Washer
Furnishings Unfurnished
Fireplace No
Appliance Electric Cooktop, Dishwasher, Dryer, Microwave, Refrigerator/Freezer, Washer
Heat Source Central Electric
Exterior
Exterior Feature Screened Lanai/Porch
Parking Features Attached
Garage Spaces 2.0
Pool Below Ground, Concrete, Electric Heat, Screen Enclosure
Community Features Clubhouse, Fitness Center, Golf, Restaurant, Sidewalks, Street Lights, Tennis Court(s), Gated
Amenities Available Basketball Court, Beach Club Available, Bike And Jog Path, Bocce Court, Business Center, Clubhouse, Spa/Hot Tub, Fitness Center, Golf Course, Pickleball, Play Area, Private Membership, Restaurant, Sidewalk, Streetlight, Tennis Court(s), Underground Utility
Waterfront Description Lake
View Y/N Yes
View Golf Course, Lake
Roof Type Tile
Porch Patio
Total Parking Spaces 2
Garage Yes
Private Pool Yes
Building
Lot Description Regular
Building Description Concrete Block,Stucco, DSL/Cable Available
Story 2
Water Central
Architectural Style Two Story, Single Family
Level or Stories 2
Structure Type Concrete Block,Stucco
New Construction No
Schools
Elementary Schools School Choice
Middle Schools School Choice
High Schools School Choice
Others
Pets Allowed With Approval
Senior Community No
Tax ID 10-47-25-E1-0100B.0090
Ownership Single Family
Security Features Smoke Detector(s),Gated Community
Read Less Info
Want to know what your home might be worth? Contact us for a FREE valuation!

Our team is ready to help you sell your home for the highest possible price ASAP

Bought with John R Wood Properties
GET MORE INFORMATION

REALTORS®






