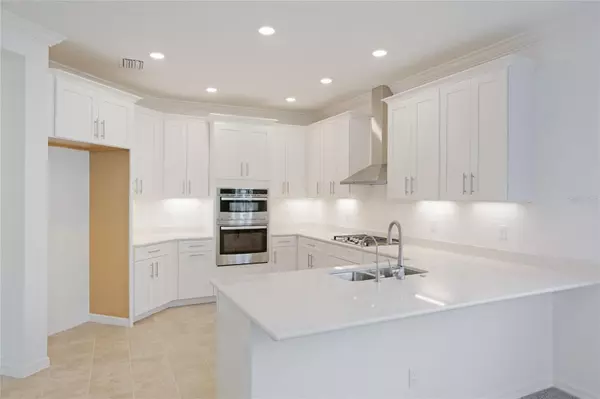$715,000
$715,000
For more information regarding the value of a property, please contact us for a free consultation.
4 Beds
4 Baths
2,582 SqFt
SOLD DATE : 05/24/2023
Key Details
Sold Price $715,000
Property Type Single Family Home
Sub Type Single Family Residence
Listing Status Sold
Purchase Type For Sale
Square Footage 2,582 sqft
Price per Sqft $276
Subdivision Cassia At Skye Ranch
MLS Listing ID A4562035
Sold Date 05/24/23
Bedrooms 4
Full Baths 3
Half Baths 1
HOA Fees $208/qua
HOA Y/N Yes
Originating Board Stellar MLS
Year Built 2023
Annual Tax Amount $1,234
Lot Size 6,534 Sqft
Acres 0.15
Property Description
One or more photo(s) has been virtually staged. **BRAND NEW - NEVER LIVED IN** Nestled in the sought-after and gated community of Cassia at Skye Ranch with a straight shot to Siesta Key down Clark Rd, this newly completed/just closed on Anastasia Model by Taylor Morrison offers plenty of space to enjoy the Florida lifestyle. In addition to a gourmet kitchen and a custom 6 ft deep vertical pool and 6-person spa, this home boasts 4 bedrooms, 3 full bathrooms, an upstairs loft and a downstairs powder room for guests - all within 2 stories. The owner’s suite is position conveniently on the first floor with a walk-in closet and a walk-in shower; the rest of the bedrooms and bathrooms are located on the second floor. Adjacent to 42” cabinets complete with a soft-close touch are the GE Profile appliances, a natural gas GE range with built-in microwave and oven and a gooseneck faucet complimented with a water purifying system. Other upgrades include cabinetry in the laundry room, epoxy sealed garage floors, pre-wire for electric blinds in the windows above the living room, a pre-wire for an outdoor tv and gas line for a grill on the back patio, added pull down ladder to access garage crawl space, French doors to the office and brickwork added to the elevation of the exterior of the home. The 372 sq ft pool/spa is salt water has 8 therapy jets surrounded by a raised deck with upgraded pavers enhanced with a large pool heater, 3-color light display system and panoramic screen to enjoy the evening lake views. Cassia at Skye Ranch will be an amenity rich community surrounded by grand old oaks and lush palms, forested wetlands, pristine lakes and native wildlife. Future amenities include an exceptionally appointed club house with a restaurant/bar, multiple pools, fitness center, gymnasium with basketball courts, community park, sports fields, sports courts, pet park, and miles of walkable trails. Come make this home yours TODAY!
Location
State FL
County Sarasota
Community Cassia At Skye Ranch
Zoning RES
Interior
Interior Features Coffered Ceiling(s), Eat-in Kitchen, High Ceilings, Master Bedroom Main Floor, Open Floorplan, Pest Guard System, Smart Home, Stone Counters, Walk-In Closet(s)
Heating Natural Gas
Cooling Central Air
Flooring Carpet, Tile
Fireplace false
Appliance Built-In Oven, Dishwasher, Disposal, Range, Range Hood, Water Purifier
Exterior
Exterior Feature Hurricane Shutters, Irrigation System, Lighting, Sidewalk, Sliding Doors, Sprinkler Metered
Garage Spaces 2.0
Pool Child Safety Fence, Deck, Heated, In Ground, Lighting, Salt Water, Screen Enclosure, Tile
Community Features Clubhouse, Fitness Center, Gated, Golf Carts OK, Irrigation-Reclaimed Water, Lake, Playground, Pool, Restaurant, Sidewalks, Tennis Courts, Waterfront
Utilities Available Cable Available, Electricity Connected, Natural Gas Connected, Sewer Connected, Street Lights, Water Connected
Amenities Available Basketball Court, Clubhouse, Fitness Center, Gated, Lobby Key Required, Pickleball Court(s), Playground, Pool, Recreation Facilities, Security, Spa/Hot Tub, Tennis Court(s), Trail(s)
Waterfront Description Lake
View Water
Roof Type Shingle
Porch Screened
Attached Garage true
Garage true
Private Pool Yes
Building
Entry Level Two
Foundation Slab
Lot Size Range 0 to less than 1/4
Builder Name Taylor Morrison
Sewer Public Sewer
Water Public
Structure Type Block, Stucco
New Construction false
Schools
Elementary Schools Lakeview Elementary
Middle Schools Sarasota Middle
High Schools Riverview High
Others
Pets Allowed Yes
HOA Fee Include Pool, Escrow Reserves Fund, Fidelity Bond, Insurance, Pool, Recreational Facilities
Senior Community No
Ownership Fee Simple
Monthly Total Fees $208
Acceptable Financing Cash, Conventional, FHA, VA Loan
Membership Fee Required Required
Listing Terms Cash, Conventional, FHA, VA Loan
Special Listing Condition None
Read Less Info
Want to know what your home might be worth? Contact us for a FREE valuation!

Our team is ready to help you sell your home for the highest possible price ASAP

© 2024 My Florida Regional MLS DBA Stellar MLS. All Rights Reserved.
Bought with CALL IT CLOSED INTL REALTY
GET MORE INFORMATION

REALTORS®






