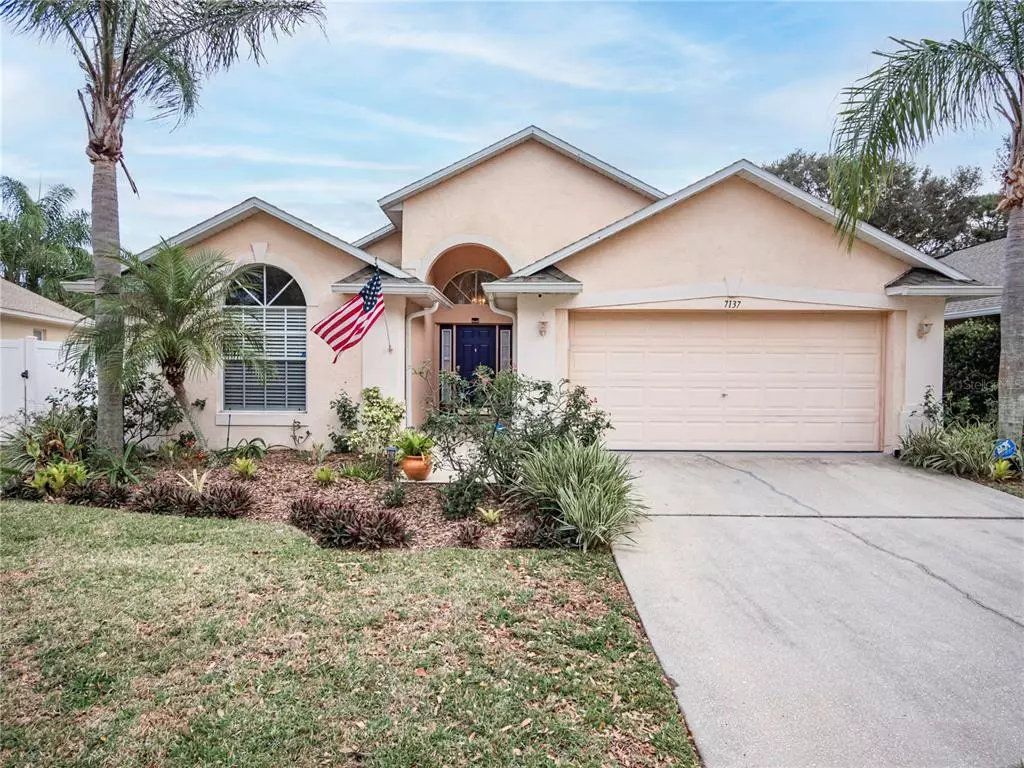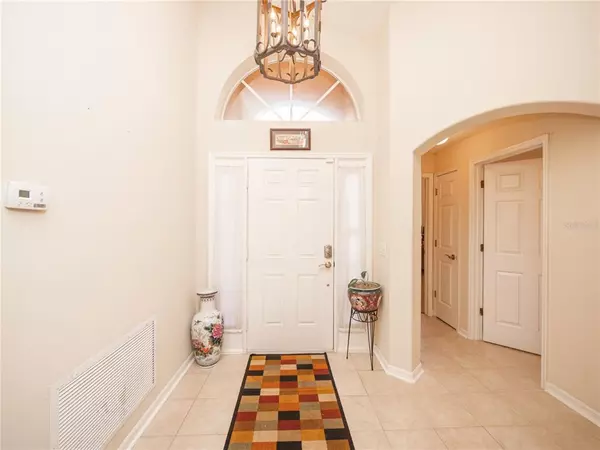$395,000
$397,000
0.5%For more information regarding the value of a property, please contact us for a free consultation.
3 Beds
2 Baths
1,699 SqFt
SOLD DATE : 05/24/2023
Key Details
Sold Price $395,000
Property Type Single Family Home
Sub Type Single Family Residence
Listing Status Sold
Purchase Type For Sale
Square Footage 1,699 sqft
Price per Sqft $232
Subdivision Lake St Charles Unit 8
MLS Listing ID L4934948
Sold Date 05/24/23
Bedrooms 3
Full Baths 2
Construction Status Inspections
HOA Fees $10/ann
HOA Y/N Yes
Originating Board Stellar MLS
Year Built 2000
Annual Tax Amount $3,274
Lot Size 5,662 Sqft
Acres 0.13
Lot Dimensions 52x112
Property Description
Price reduced! Sellers Motivated! Welcome to Lake St. Charles of Riverview! This home features 3 bedrooms, 2 full bathrooms, a screened lanai, and a large two-car garage. With around 1,700 square feet, this house has a sprawling open concept split floor plan. As you enter, you'll notice the tall ceilings with built in features. There are 2 bedrooms near the entrance that share a bathroom, the primary bedroom sits off the formal living area with it's own en-suite bathroom featuring double vanity, cozy tub, walk-in shower, walk-in closet, and water closet. Your large and open kitchen with plenty of granite counter and cabinet space overlooks the formal dining area. Read a book, enjoy some coffee on your large back patio/lanai that has multiple access points while listening to the wildlife behind you since there are no immediate rear neighbors. Lake St. Charles is a park-like, well thought out community with tons of amenities for its residents. The community surrounds a 70 acre lake where you will find 2 fishing docks and a canoe launch. There is also a clubhouse with a fitness center, an amazing pool, multiple tennis and basketball courts, a playground, and more! All of this at your fingertips and still only a 14 mile drive/Uber to downtown Tampa! Schedule your showing today!
Location
State FL
County Hillsborough
Community Lake St Charles Unit 8
Zoning PD
Interior
Interior Features Ceiling Fans(s), High Ceilings, Kitchen/Family Room Combo, Living Room/Dining Room Combo, Open Floorplan, Solid Wood Cabinets, Walk-In Closet(s)
Heating Electric, Natural Gas
Cooling Central Air
Flooring Carpet, Laminate, Tile
Fireplace false
Appliance Dishwasher, Dryer, Range, Refrigerator, Washer
Laundry Laundry Room
Exterior
Exterior Feature Sidewalk
Parking Features Driveway
Garage Spaces 2.0
Pool Other
Community Features Deed Restrictions, Park, Playground, Pool, Sidewalks, Tennis Courts
Utilities Available BB/HS Internet Available, Cable Available, Electricity Available, Natural Gas Available, Phone Available
Amenities Available Basketball Court, Clubhouse, Dock, Park, Playground, Pool, Tennis Court(s), Trail(s)
View Y/N 1
View Water
Roof Type Shingle
Porch Rear Porch, Screened
Attached Garage true
Garage true
Private Pool No
Building
Lot Description Conservation Area
Story 1
Entry Level One
Foundation Slab
Lot Size Range 0 to less than 1/4
Sewer Public Sewer
Water Public
Structure Type Concrete
New Construction false
Construction Status Inspections
Schools
Elementary Schools Riverview Elem School-Hb
Middle Schools Giunta Middle-Hb
High Schools Spoto High-Hb
Others
Pets Allowed Yes
Senior Community No
Ownership Fee Simple
Monthly Total Fees $10
Acceptable Financing Cash, Conventional, FHA, VA Loan
Membership Fee Required Required
Listing Terms Cash, Conventional, FHA, VA Loan
Special Listing Condition None
Read Less Info
Want to know what your home might be worth? Contact us for a FREE valuation!

Our team is ready to help you sell your home for the highest possible price ASAP

© 2025 My Florida Regional MLS DBA Stellar MLS. All Rights Reserved.
Bought with EXIT ELITE REALTY
GET MORE INFORMATION
REALTORS®






