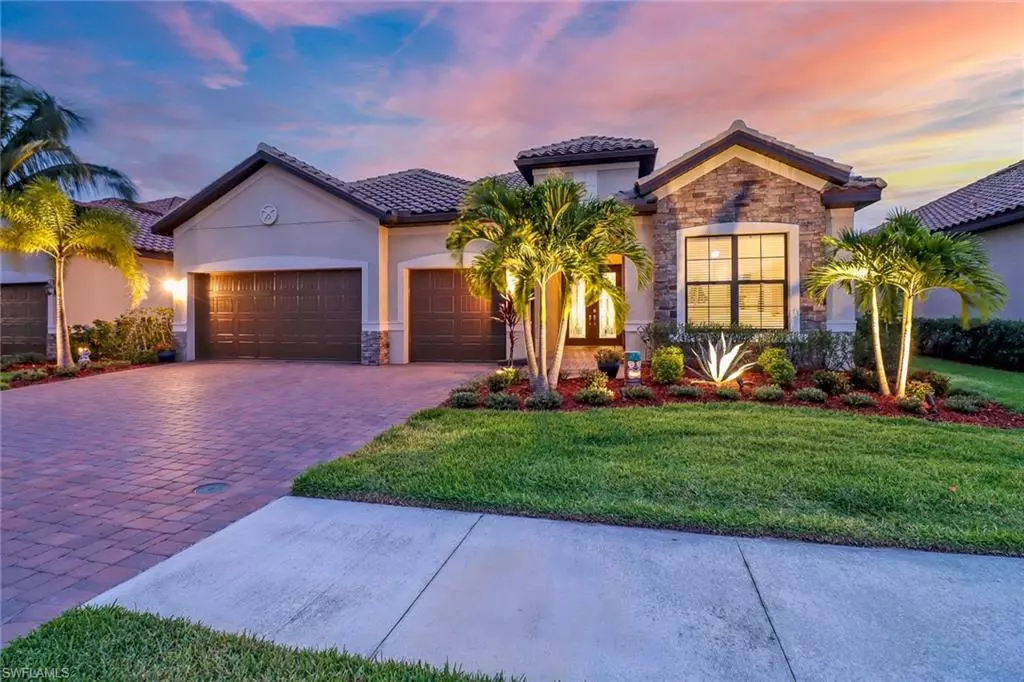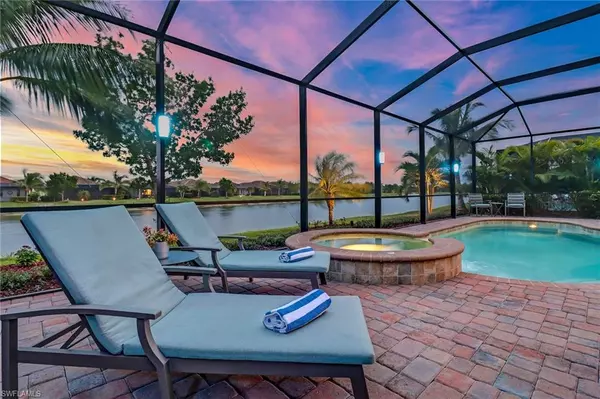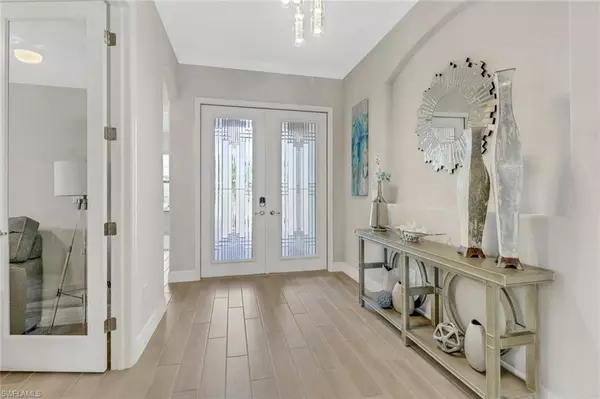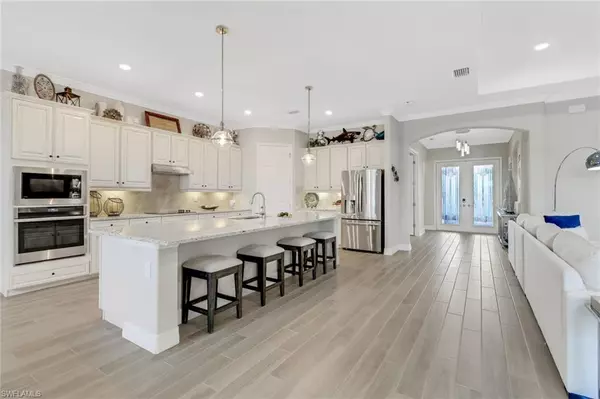$1,275,000
$1,275,000
For more information regarding the value of a property, please contact us for a free consultation.
3 Beds
3 Baths
2,441 SqFt
SOLD DATE : 05/25/2023
Key Details
Sold Price $1,275,000
Property Type Single Family Home
Sub Type Ranch,Single Family Residence
Listing Status Sold
Purchase Type For Sale
Square Footage 2,441 sqft
Price per Sqft $522
Subdivision Bonita National Golf And Country Club
MLS Listing ID 223027613
Sold Date 05/25/23
Bedrooms 3
Full Baths 3
HOA Fees $185/ann
HOA Y/N Yes
Originating Board Naples
Year Built 2020
Annual Tax Amount $10,307
Tax Year 2022
Lot Size 8,533 Sqft
Acres 0.1959
Property Description
Welcome to 28031 Wicklow Ct. in the fabulous Bonita National Golf & Country Club! "Stellar" doesn't even begin to cover it. Step inside the foyer through custom glass doors into this beautiful 3 bedroom + den, 3 bath, 3 car garage "Summerville" plan. Neutral, plank tile floors accentuate the spacious, open-concept living area with a nautical feel. An upgraded kitchen & large island overlook the perfectly matched, one-of-a-kind wall unit with recessed lighting drawing your eye to the lakeside. Step out to the pool & have a cook-out with the tiled outdoor kitchen featuring a refrigerator & Bull Grill, while enjoying your favorite music through the outdoor speakers! The pool area, front & rear of the home all feature exterior uplighting. The main bedroom features plenty of space for a sitting area & sliders out to the pool to enjoy your morning coffee or evening beverage. The well-equipped main bath boasts separate sinks, dual shower heads & a sitting area. The guest bedrooms are equally matched, both with en-suite baths. Additional features include another custom custom wall-unit in the Den, Epoxy floors & additional storage in the garage. Social Membership included!
Location
State FL
County Lee
Area Bonita National Golf And Country Club
Zoning RPD
Rooms
Bedroom Description First Floor Bedroom,Master BR Ground,Master BR Sitting Area,Split Bedrooms
Dining Room Eat-in Kitchen, Formal
Kitchen Island, Pantry
Interior
Interior Features Built-In Cabinets, Closet Cabinets, Custom Mirrors, Foyer, French Doors, Laundry Tub, Other, Pantry, Wired for Sound, Tray Ceiling(s), Walk-In Closet(s), Window Coverings
Heating Central Electric
Flooring Tile
Equipment Auto Garage Door, Cooktop - Electric, Dishwasher, Disposal, Double Oven, Freezer, Grill - Other, Microwave, Refrigerator/Freezer, Refrigerator/Icemaker, Security System, Self Cleaning Oven, Smoke Detector, Wall Oven, Washer
Furnishings Turnkey
Fireplace No
Window Features Window Coverings
Appliance Electric Cooktop, Dishwasher, Disposal, Double Oven, Freezer, Grill - Other, Microwave, Refrigerator/Freezer, Refrigerator/Icemaker, Self Cleaning Oven, Wall Oven, Washer
Heat Source Central Electric
Exterior
Exterior Feature Screened Lanai/Porch, Outdoor Kitchen
Parking Features Driveway Paved, Attached
Garage Spaces 3.0
Pool Community, Pool/Spa Combo, Below Ground, Electric Heat, Screen Enclosure
Community Features Clubhouse, Pool, Fitness Center, Golf, Restaurant, Sidewalks, Street Lights, Tennis Court(s), Gated
Amenities Available Barbecue, Beauty Salon, Bike And Jog Path, Cabana, Clubhouse, Pool, Community Room, Spa/Hot Tub, Fitness Center, Full Service Spa, Golf Course, Internet Access, Restaurant, Sauna, Sidewalk, Streetlight, Tennis Court(s), Underground Utility
Waterfront Description Lake
View Y/N Yes
View Lake, Pond, Water
Roof Type Tile
Porch Patio
Total Parking Spaces 3
Garage Yes
Private Pool Yes
Building
Lot Description Regular
Building Description Concrete Block,Stone,Stucco, DSL/Cable Available
Story 1
Water Central
Architectural Style Ranch, Single Family
Level or Stories 1
Structure Type Concrete Block,Stone,Stucco
New Construction No
Others
Pets Allowed Limits
Senior Community No
Tax ID 01-48-26-B1-22019.3910
Ownership Single Family
Security Features Security System,Smoke Detector(s),Gated Community
Num of Pet 2
Read Less Info
Want to know what your home might be worth? Contact us for a FREE valuation!

Our team is ready to help you sell your home for the highest possible price ASAP

Bought with Premiere Plus Realty Company
GET MORE INFORMATION

REALTORS®






