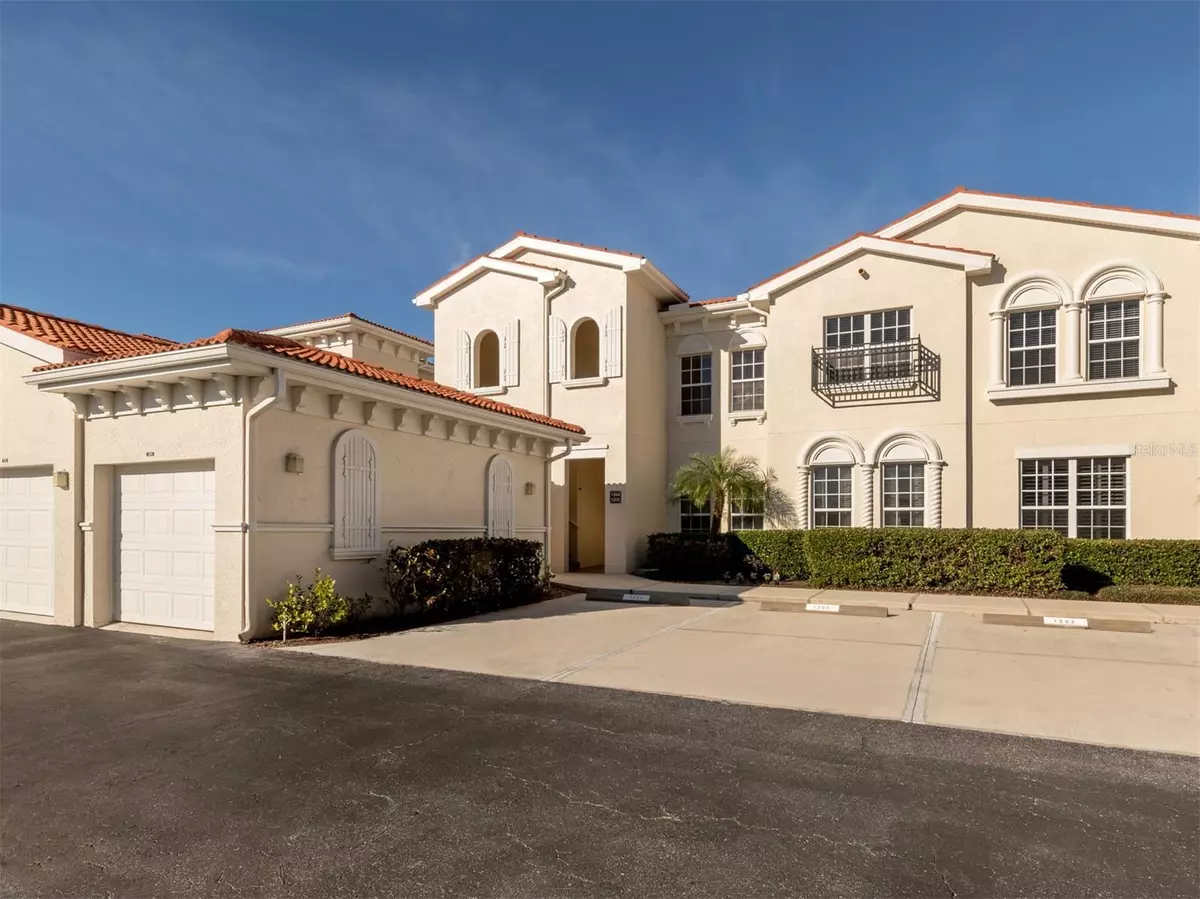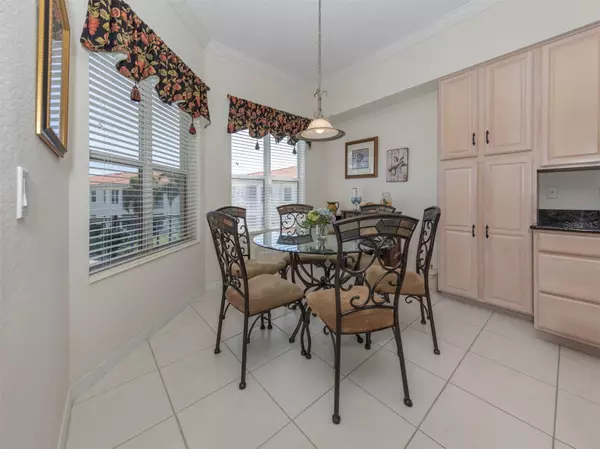$383,000
$389,000
1.5%For more information regarding the value of a property, please contact us for a free consultation.
3 Beds
2 Baths
1,439 SqFt
SOLD DATE : 05/24/2023
Key Details
Sold Price $383,000
Property Type Condo
Sub Type Condominium
Listing Status Sold
Purchase Type For Sale
Square Footage 1,439 sqft
Price per Sqft $266
Subdivision Ravinia
MLS Listing ID N6126409
Sold Date 05/24/23
Bedrooms 3
Full Baths 2
Condo Fees $388
Construction Status Inspections
HOA Y/N No
Originating Board Stellar MLS
Year Built 2005
Annual Tax Amount $3,698
Property Description
Fabulous water and greenbelt views from the lanai of this spacious, end unit Venice condo. Being sold partially furnished by the original owners, this lovely home boasts 3 bedrooms, 2 baths, separate inside laundry room with utility sink and a 1-car detached garage. Warm hickory hardwood floors in the main living area are enhanced by the southern rear exposure making the home light and bright with glorious indirect sunshine. The kitchen is spacious with an abundance of counter and cabinet space and has upgraded solid maple cabinets, granite counters and stainless-steel appliances. Pocket doors and crown molding add nice touches to this comfortably sized home. The primary bedroom features an en suite bathroom with dual sinks, walk-in shower, private water closet and a walk-in closet. Well maintained with a newer water heater, new comfort-height toilets, garbage disposal and faucets. Ravinia is a Tuscan-inspired community of only 88 units in a prime location off Capri Isles Blvd, right near two golf courses and very close to downtown Venice, restaurants, beaches, and I75. Be sure to view the 3D tour in the links and schedule a showing today.
Location
State FL
County Sarasota
Community Ravinia
Zoning PUD
Interior
Interior Features Crown Molding, High Ceilings, Stone Counters, Thermostat, Walk-In Closet(s), Window Treatments
Heating Central, Electric
Cooling Central Air, Humidity Control
Flooring Carpet, Tile, Wood
Furnishings Partially
Fireplace false
Appliance Dishwasher, Disposal, Dryer, Electric Water Heater, Microwave, Range, Refrigerator, Washer
Laundry Inside, Laundry Room
Exterior
Exterior Feature Irrigation System, Lighting, Rain Gutters, Sidewalk, Sliding Doors
Parking Features Assigned, Guest
Garage Spaces 1.0
Pool Gunite, Heated, In Ground, Lighting, Outside Bath Access
Community Features Buyer Approval Required, Community Mailbox, Deed Restrictions, Irrigation-Reclaimed Water, No Truck/RV/Motorcycle Parking, Sidewalks
Utilities Available Cable Connected, Electricity Connected, Sewer Connected, Water Connected
Amenities Available Pool, Vehicle Restrictions
View Y/N 1
View Park/Greenbelt, Water
Roof Type Tile
Attached Garage false
Garage true
Private Pool No
Building
Story 2
Entry Level One
Foundation Slab
Sewer Public Sewer
Water Public
Structure Type Block, Stucco
New Construction false
Construction Status Inspections
Schools
Elementary Schools Garden Elementary
Middle Schools Venice Area Middle
High Schools Venice Senior High
Others
Pets Allowed Yes
HOA Fee Include Escrow Reserves Fund, Maintenance Structure, Maintenance Grounds, Pest Control, Pool
Senior Community No
Pet Size Small (16-35 Lbs.)
Ownership Condominium
Monthly Total Fees $388
Acceptable Financing Cash, Conventional
Membership Fee Required None
Listing Terms Cash, Conventional
Num of Pet 1
Special Listing Condition None
Read Less Info
Want to know what your home might be worth? Contact us for a FREE valuation!

Our team is ready to help you sell your home for the highest possible price ASAP

© 2024 My Florida Regional MLS DBA Stellar MLS. All Rights Reserved.
Bought with MEDWAY REALTY
GET MORE INFORMATION

REALTORS®






