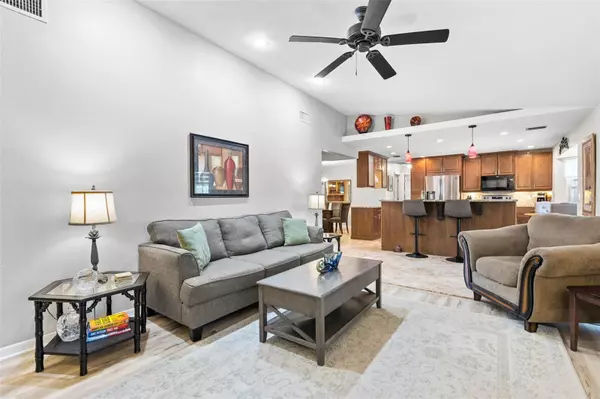$545,000
$550,000
0.9%For more information regarding the value of a property, please contact us for a free consultation.
3 Beds
2 Baths
1,869 SqFt
SOLD DATE : 05/24/2023
Key Details
Sold Price $545,000
Property Type Single Family Home
Sub Type Single Family Residence
Listing Status Sold
Purchase Type For Sale
Square Footage 1,869 sqft
Price per Sqft $291
Subdivision Monterey Gardens
MLS Listing ID U8194188
Sold Date 05/24/23
Bedrooms 3
Full Baths 2
Construction Status Financing
HOA Fees $6/ann
HOA Y/N Yes
Originating Board Stellar MLS
Year Built 1982
Annual Tax Amount $6,636
Lot Size 7,840 Sqft
Acres 0.18
Property Description
Welcome to 1685 Monterey Drive. This 3-bedroom, 2-bathroom, 2-car garage, pool home in highly sought-after MONTEREY GARDENS. Centrally located off Belleair Rd near Highland Blvd. This neighborhood is close to everything. Eagle Lake Park, Highland Rec Center, and WORLD FAMOUS Clearwater Beach (less than 5 miles). This home features a formal living room, formal dining room, eating space in the kitchen and countertop bar, a family room with vaulted ceilings, plus an indoor laundry room. Other features include a split floor plan, a large kitchen with granite counters, stainless steel appliances, and a breakfast nook. Additional upgrades include ceramic tile/luxury vinyl plank flooring throughout, an updated master bath with dual vanities, a large walk-in shower and access to the pool, an updated secondary bath with newer vanity and a shower with tub. Centrally located in Pinellas County makes your commute to any part of the county, even to Tampa, very easy. (Approx.) 20 Min drive to Tampa Int’l Airport & downtown St. Petersburg, less than 10 min to the WORLD FAMOUS Clearwater Beach. CAMERAS ON PROPERTY - DO NOT GO WITHOUT AN APPOINTMENT
Location
State FL
County Pinellas
Community Monterey Gardens
Zoning R-2
Rooms
Other Rooms Family Room, Formal Dining Room Separate, Inside Utility
Interior
Interior Features Ceiling Fans(s), Eat-in Kitchen, Kitchen/Family Room Combo, Master Bedroom Main Floor, Solid Surface Counters, Split Bedroom, Stone Counters, Thermostat, Window Treatments
Heating Central
Cooling Central Air
Flooring Ceramic Tile, Laminate
Fireplace false
Appliance Dishwasher, Disposal, Dryer, Microwave, Refrigerator, Washer
Laundry Inside, Laundry Room
Exterior
Exterior Feature Sidewalk
Parking Features Driveway
Garage Spaces 2.0
Fence Wood
Pool Auto Cleaner, Gunite, In Ground, Screen Enclosure
Community Features Sidewalks
Utilities Available Cable Available, Electricity Connected, Water Connected
View Pool, Trees/Woods
Roof Type Shingle
Porch Covered, Patio, Screened
Attached Garage true
Garage true
Private Pool Yes
Building
Lot Description Flood Insurance Required, FloodZone, City Limits, In County, Sidewalk, Paved
Entry Level One
Foundation Slab
Lot Size Range 0 to less than 1/4
Sewer Public Sewer
Water Public
Architectural Style Ranch
Structure Type Block, Stucco
New Construction false
Construction Status Financing
Others
Pets Allowed Yes
Senior Community No
Ownership Fee Simple
Monthly Total Fees $6
Acceptable Financing Cash, Conventional
Membership Fee Required Optional
Listing Terms Cash, Conventional
Special Listing Condition None
Read Less Info
Want to know what your home might be worth? Contact us for a FREE valuation!

Our team is ready to help you sell your home for the highest possible price ASAP

© 2024 My Florida Regional MLS DBA Stellar MLS. All Rights Reserved.
Bought with COLDWELL BANKER REALTY
GET MORE INFORMATION

REALTORS®






