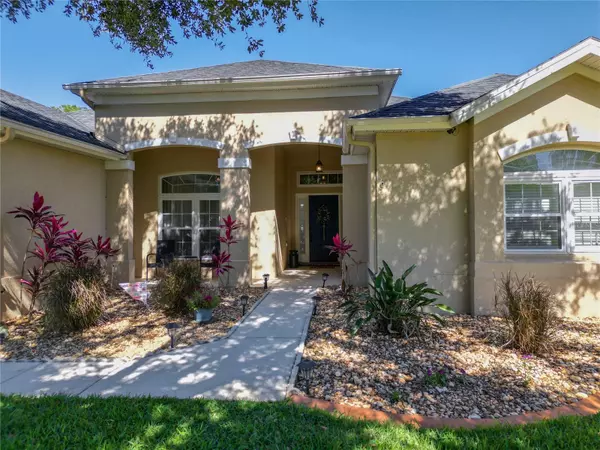$639,000
$589,000
8.5%For more information regarding the value of a property, please contact us for a free consultation.
4 Beds
3 Baths
2,368 SqFt
SOLD DATE : 05/22/2023
Key Details
Sold Price $639,000
Property Type Single Family Home
Sub Type Single Family Residence
Listing Status Sold
Purchase Type For Sale
Square Footage 2,368 sqft
Price per Sqft $269
Subdivision Chapman Groves
MLS Listing ID O6105067
Sold Date 05/22/23
Bedrooms 4
Full Baths 3
Construction Status Inspections
HOA Fees $26
HOA Y/N Yes
Originating Board Stellar MLS
Year Built 1996
Annual Tax Amount $3,789
Lot Size 10,890 Sqft
Acres 0.25
Property Description
Welcome to this beautiful 4 bedroom, pool home in the desirable Chapman Groves subdivision. This home has been meticulously cared for and updated, it is the one that you have been waiting for! With beautiful travertine floors, soaring 12-15 feet high ceilings as well as large windows and sliders to give incredible light in all the common living areas, this home is sure to please. The kitchen has been beautifully updated with marble countertops and an amazing marble island that is the centerpiece of the home. The master suite is spacious and bright, with an en-suite bathroom complete with a soaking tub and separate shower. The floor-plan is a 3 way split, allowing for maximum privacy. The Master Suite and two of the bedrooms are on one side of the home and the remaining bedroom on the other side - offering a pocket door to the hallway making it it's own separate suite including a full bathroom. Once outside, the deal will be sealed. The pool and surrounding screened-in deck are an amazing space to host or just relax and play! The location can't be beat - just minutes to UCF, 417, Orlando, shopping and restaurants. It is only an hour to the beaches and 45 min to the Disney parks. Hurry and see this one, it will not last long!
Location
State FL
County Seminole
Community Chapman Groves
Zoning A-1
Rooms
Other Rooms Family Room, Formal Dining Room Separate, Formal Living Room Separate, Inside Utility, Interior In-Law Suite
Interior
Interior Features Ceiling Fans(s), Eat-in Kitchen, High Ceilings, Kitchen/Family Room Combo, Master Bedroom Main Floor, Open Floorplan, Solid Surface Counters, Split Bedroom, Stone Counters, Thermostat, Walk-In Closet(s)
Heating Central
Cooling Central Air
Flooring Tile, Travertine, Wood
Fireplace false
Appliance Cooktop, Dishwasher, Disposal, Exhaust Fan, Microwave, Range, Range Hood, Refrigerator, Tankless Water Heater
Laundry Inside, Laundry Room
Exterior
Exterior Feature Irrigation System, Lighting, Sidewalk, Sliding Doors
Parking Features Driveway, Garage Door Opener
Garage Spaces 2.0
Fence Fenced
Pool In Ground, Lighting, Solar Heat
Community Features Playground, Sidewalks
Utilities Available BB/HS Internet Available, Cable Available, Electricity Connected, Natural Gas Connected, Public, Sewer Connected, Sprinkler Meter, Street Lights, Underground Utilities, Water Connected
Amenities Available Playground
View Trees/Woods
Roof Type Shingle
Porch Covered, Front Porch, Rear Porch, Screened
Attached Garage true
Garage true
Private Pool Yes
Building
Lot Description City Limits, Landscaped, Sidewalk, Paved
Story 1
Entry Level One
Foundation Slab
Lot Size Range 1/4 to less than 1/2
Sewer Public Sewer
Water Public
Structure Type Block, Stucco
New Construction false
Construction Status Inspections
Schools
Elementary Schools Evans Elementary
Middle Schools Jackson Heights Middle
High Schools Hagerty High
Others
Pets Allowed Yes
Senior Community No
Ownership Fee Simple
Monthly Total Fees $52
Acceptable Financing Cash, Conventional, FHA, VA Loan
Membership Fee Required Required
Listing Terms Cash, Conventional, FHA, VA Loan
Special Listing Condition None
Read Less Info
Want to know what your home might be worth? Contact us for a FREE valuation!

Our team is ready to help you sell your home for the highest possible price ASAP

© 2025 My Florida Regional MLS DBA Stellar MLS. All Rights Reserved.
Bought with BHHS FLORIDA REALTY
GET MORE INFORMATION
REALTORS®






