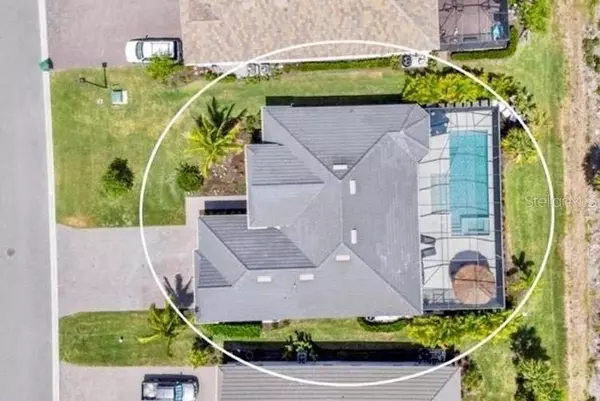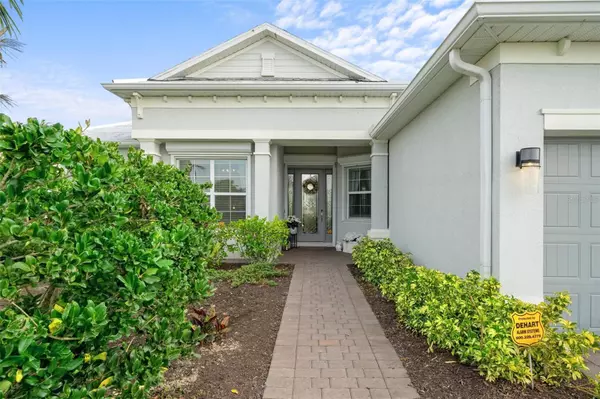$1,165,000
$1,195,000
2.5%For more information regarding the value of a property, please contact us for a free consultation.
4 Beds
3 Baths
2,345 SqFt
SOLD DATE : 05/22/2023
Key Details
Sold Price $1,165,000
Property Type Single Family Home
Sub Type Single Family Residence
Listing Status Sold
Purchase Type For Sale
Square Footage 2,345 sqft
Price per Sqft $496
Subdivision Harbor West
MLS Listing ID A4565574
Sold Date 05/22/23
Bedrooms 4
Full Baths 2
Half Baths 1
Construction Status Inspections
HOA Fees $266/qua
HOA Y/N Yes
Originating Board Stellar MLS
Year Built 2019
Annual Tax Amount $10,011
Lot Size 0.290 Acres
Acres 0.29
Property Description
Dreaming of living in a BOATER'S PARADISE!? Situated on a PREMIUM water lot with easy GULF ACCESS located in the community of Harbor West, the only master planned and gated community of South Gulf Cove. This small tight knit community of 177 homes has low HOA fees and NO CDD fees- and ground maintenance is included! This home is being offered FURNISHED WITH DÉCOR! Upon arriving at this estate home, you will notice the upgraded landscaping, paver driveway, glass front door, and upgraded elevation. The new owner will have a brand new flat tile roof installed in 2023! Once inside your eye is immediately drawn to the jaw dropping views of your own private pool/spa that overlooks a serene waterway and mangrove preserve. This highly sought-after Oakmont II floor plan creates an easy flow that best utilizes indoor/outdoor living. Inside you will be greeted with soaring ceilings, upgraded wood plank tile flooring throughout the main living area, 8ft interior doors, crown molding, 5in baseboards, upgraded fans/lighting fixtures, and neutral color pallete. This open floor plan is perfect for entertaining. The chef of the house will love the oversized island, stainless steel upgraded appliances, 42in white shaker cabinets with custom pull out drawers, and a spacious pantry with pull outs. There are two guest bedrooms that share a full bathroom, as well as, an additional half bath attached to one bedroom that can be utilized as a pool bath! The master suite boasts bay windows, tray ceiling, side door out to the pool, custom closet, double sinks, large soaking tub, and walk in shower. The 4th bedroom is located at the front of the home and is currently being used as an office with French doors. There is plenty of storage in the 3 car garage with overhead racks. The lanai is VERY private and will have a NEW panoramic pool cage (2023) with no-see-um bug screens that will give you peace of mind living for years to come. The oversized pool/lanai area features a large HEATED SALTWATER POOL with glass tile, water features, LED lighting, sundeck, sunken spa, sun shelf with water features, upgraded artistic pavers, and large outdoor kitchen with a TIKI BAR that's perfect for entertaining!! Then head out to your NEW DOCK complete with a NEW 16,000 LB. BOAT LIFT, electric, and water. This home has a NEW RIP RAP SEAWALL, can accommodate a sailboat, and is situated on a premium lot. Imagine driving your boat to Fisherman's Village or out to the Charlotte Harbor in less than 20 minutes! Close to everything including beaches, shopping, restaurants, world class sport fishing, historic Boca Grande, 2 spring training facilities (Rays and Braves), and a new water park. Start living the Florida Dream today, call for your private showing!
Location
State FL
County Charlotte
Community Harbor West
Zoning RSF3.5
Rooms
Other Rooms Den/Library/Office, Formal Dining Room Separate, Great Room, Inside Utility
Interior
Interior Features Crown Molding, Eat-in Kitchen, High Ceilings, In Wall Pest System, Kitchen/Family Room Combo, Master Bedroom Main Floor, Open Floorplan, Split Bedroom, Stone Counters, Tray Ceiling(s), Walk-In Closet(s)
Heating Central
Cooling Central Air
Flooring Carpet, Tile
Fireplace false
Appliance Bar Fridge, Built-In Oven, Cooktop, Dishwasher, Disposal, Dryer, Electric Water Heater, Microwave, Range Hood, Refrigerator, Washer
Laundry Inside, Laundry Room
Exterior
Exterior Feature Hurricane Shutters, Irrigation System, Outdoor Grill, Outdoor Kitchen, Sliding Doors, Sprinkler Metered
Parking Features Driveway, Garage Door Opener
Garage Spaces 3.0
Pool Gunite, Heated, In Ground, Lighting, Outside Bath Access, Salt Water, Screen Enclosure, Tile
Community Features Deed Restrictions, Gated
Utilities Available Cable Connected, Electricity Connected, Phone Available, Public, Sewer Connected, Sprinkler Meter, Street Lights, Water Connected
Amenities Available Gated
Waterfront Description Canal - Brackish
View Y/N 1
Water Access 1
Water Access Desc Bay/Harbor,Canal - Brackish,Gulf/Ocean
View Trees/Woods, Water
Roof Type Slate, Tile
Porch Covered, Front Porch, Patio, Screened
Attached Garage true
Garage true
Private Pool Yes
Building
Lot Description Landscaped, Sidewalk, Paved
Entry Level One
Foundation Slab
Lot Size Range 1/4 to less than 1/2
Sewer Public Sewer
Water Public
Architectural Style Florida
Structure Type Block, Stucco
New Construction false
Construction Status Inspections
Schools
Elementary Schools Myakka River Elementary
Middle Schools L.A. Ainger Middle
High Schools Lemon Bay High
Others
Pets Allowed Yes
HOA Fee Include Maintenance Grounds
Senior Community No
Ownership Fee Simple
Monthly Total Fees $266
Acceptable Financing Cash, Conventional, VA Loan
Membership Fee Required Required
Listing Terms Cash, Conventional, VA Loan
Special Listing Condition None
Read Less Info
Want to know what your home might be worth? Contact us for a FREE valuation!

Our team is ready to help you sell your home for the highest possible price ASAP

© 2025 My Florida Regional MLS DBA Stellar MLS. All Rights Reserved.
Bought with PARADISE EXCLUSIVE
GET MORE INFORMATION
REALTORS®






