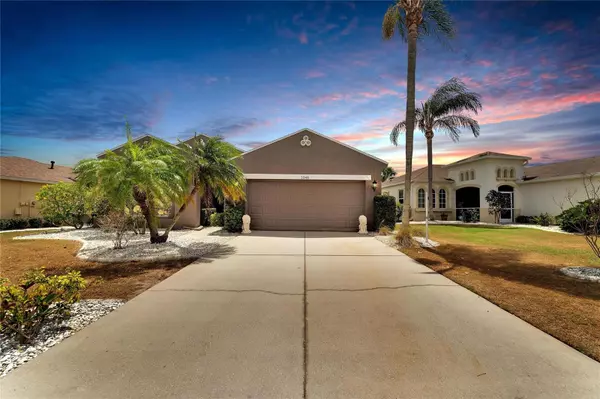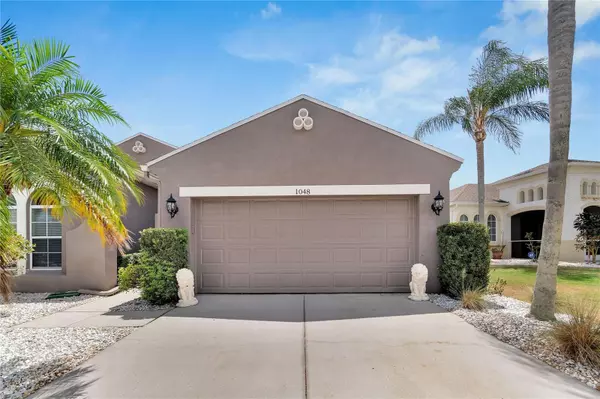$365,000
$370,000
1.4%For more information regarding the value of a property, please contact us for a free consultation.
3 Beds
2 Baths
1,819 SqFt
SOLD DATE : 05/22/2023
Key Details
Sold Price $365,000
Property Type Single Family Home
Sub Type Single Family Residence
Listing Status Sold
Purchase Type For Sale
Square Footage 1,819 sqft
Price per Sqft $200
Subdivision Sun City Center Unit 266
MLS Listing ID T3439126
Sold Date 05/22/23
Bedrooms 3
Full Baths 2
Construction Status Inspections
HOA Fees $168/qua
HOA Y/N Yes
Originating Board Stellar MLS
Year Built 2005
Annual Tax Amount $4,649
Lot Size 6,969 Sqft
Acres 0.16
Property Description
Welcome to paradise! This home is better than brand new and ready for you to make it your own! When you arrive you'll be greeted by beautiful Florida palm trees and a stunning archway over the front entrance. Customized details are found all throughout the home. Brand new tile, hardwood floors, plantation shutters and custom blinds, NEW ROOF and brand new A/C! This kitchen was designed to entertain and totally updated with granite countertops, stainless appliances, Boch dishwasher, an eat in area and 42” cabinets. The master suite is a generous size and features dual walk in closets and access to the lanai. The en suite is a fantastic place for relaxation and has intricate wooden cabinetry with dual sinks, a walk in, jetted tub as well as a separate stand up shower. The secondary bedroom offers plenty of room for guests and is near the additional bathroom with brand new shower! There is a flex space that has limitless possibilities and is waiting for you to customize it to your liking as an office, craft room, sitting area, or whatever you like! This home is all about enjoying the beautiful outdoor living Florida has to offer. The lanai is extended providing a gorgeous view of the natural conservation to the rear of the home. The plumeria trees in the yard are not only beautiful but great for making your own Hawaiian Leis! This home requires membership to the beautiful Renaissance Club. a private membership club that offers a resort style swimming pool, 24/7 fitness center, 2 restaurants, a spa and much more. You will also have access to all of the Sun City Center amenities including 3 pools, fitness center, 150 clubs and more! If you are looking for a move-in ready home with plenty of activities to offer call NOW!!! This home is priced to sell!!!
Location
State FL
County Hillsborough
Community Sun City Center Unit 266
Zoning PD-MU
Rooms
Other Rooms Den/Library/Office
Interior
Interior Features Ceiling Fans(s), Eat-in Kitchen, High Ceilings, Living Room/Dining Room Combo, Master Bedroom Main Floor, Open Floorplan, Solid Surface Counters, Split Bedroom, Tray Ceiling(s), Walk-In Closet(s), Window Treatments
Heating Central
Cooling Central Air
Flooring Hardwood, Tile, Wood
Fireplace false
Appliance Dishwasher, Gas Water Heater, Range, Range Hood, Refrigerator, Water Softener
Exterior
Exterior Feature Hurricane Shutters, Irrigation System, Sidewalk, Sliding Doors
Garage Spaces 2.0
Community Features Buyer Approval Required, Clubhouse, Deed Restrictions, Fitness Center, Golf Carts OK, Golf, Pool, Restaurant, Sidewalks, Special Community Restrictions, Tennis Courts, Wheelchair Access
Utilities Available BB/HS Internet Available, Cable Connected, Electricity Connected, Natural Gas Connected, Public, Street Lights, Water Connected
Amenities Available Cable TV, Clubhouse, Fitness Center, Golf Course, Pickleball Court(s), Pool, Spa/Hot Tub, Tennis Court(s), Wheelchair Access
Roof Type Shingle
Attached Garage true
Garage true
Private Pool No
Building
Entry Level One
Foundation Slab
Lot Size Range 0 to less than 1/4
Sewer Public Sewer
Water Public
Structure Type Stucco
New Construction false
Construction Status Inspections
Others
Pets Allowed Yes
HOA Fee Include Cable TV, Pool, Internet, Recreational Facilities
Senior Community Yes
Pet Size Large (61-100 Lbs.)
Ownership Fee Simple
Monthly Total Fees $388
Acceptable Financing Cash, Conventional, FHA, VA Loan
Membership Fee Required Required
Listing Terms Cash, Conventional, FHA, VA Loan
Num of Pet 2
Special Listing Condition None
Read Less Info
Want to know what your home might be worth? Contact us for a FREE valuation!

Our team is ready to help you sell your home for the highest possible price ASAP

© 2025 My Florida Regional MLS DBA Stellar MLS. All Rights Reserved.
Bought with AGILE GROUP REALTY
GET MORE INFORMATION
REALTORS®






