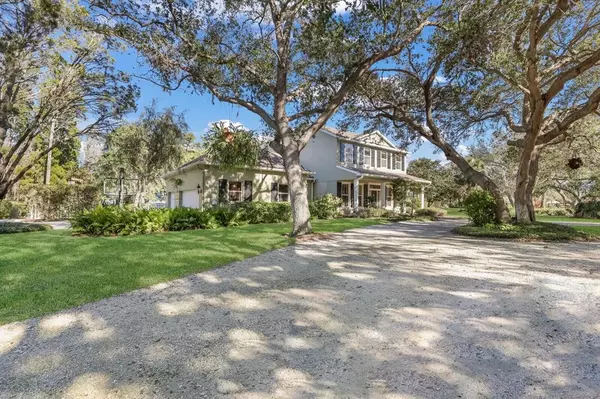$1,500,000
$1,690,000
11.2%For more information regarding the value of a property, please contact us for a free consultation.
4 Beds
4 Baths
3,977 SqFt
SOLD DATE : 05/19/2023
Key Details
Sold Price $1,500,000
Property Type Single Family Home
Sub Type Single Family Residence
Listing Status Sold
Purchase Type For Sale
Square Footage 3,977 sqft
Price per Sqft $377
Subdivision The Cove
MLS Listing ID A4557379
Sold Date 05/19/23
Bedrooms 4
Full Baths 3
Half Baths 1
Construction Status Inspections
HOA Y/N No
Originating Board Stellar MLS
Year Built 1999
Annual Tax Amount $6,013
Lot Size 0.940 Acres
Acres 0.94
Property Description
ABSOLUTELY STUNNING CUSTOM BUILT ODEN HOME ON AN ACRE NEXT TO DESOTO MEMORIAL PARK! Literally one of the last lots before the national park, this private enclave is surrounded by majestic oaks and feels like your own personal getaway. This custom home was truly built with the finest materials and finishes that any discerning buyer will appreciate! Offering 4 bedrooms with a den and office, 3.5 bathrooms and a 3 car garage. The finish and trim work alone are a work of art! Everywhere you look you will find oversized baseboards, gorgeous crown molding, decorative chair rails, wainscoting, casing around the windows, beautiful built ins and plantation shutters. The spectacular wood floors enhance the warmth of the home and the many windows bring in tons of natural light to each space in this amazing house. The main level features an office, living room room for formal living as well as a combination kitchen and family room for entertaining. The large master bedroom is also found on the first floor and functions as a retreat with gorgeous views, vaulted ceilings, and tons of light from all the windows. The master bathroom offers his and her closets, makeup counter and built in shoe storage, dual vanities, tub and walk in shower. Off of the master bedroom is a private den that is the perfect place to wind down after a long day. The chefs kitchen is located centrally in the heart of the home and offers beautiful wood cabinets, granite countertops and stainless steel appliances with a center island as well as a bar with built ins. Amazing laundry room is loaded with cabinets and additional storage spaces. Upstairs you will find 3 bedrooms and 2 bathrooms. Two of the bedrooms share a Jack and Jill bathroom and the other bedroom has an en-suite bathroom. The french doors in the living room lead to the back porch area that is screened in and offers spectacular wood beams across the vaulted tongue and groove ceiling. Built in bench seating and travertine flooring completes this masterfully finished space that is impossible not to love! The huge backyard offers endless possibilities...add the pool of your dreams, park your boat or RV, or simply enjoy the beauty of all the greenspace and mature landscaping! Ideal location minutes to the Gulf Beaches of Anna Maria Island, short distance to downtown St. Pete and the cultural & culinary arts of Sarasota. Walk or ride bikes to the Robinson Preserve, a 682-acre nature preserve offering trails, kayak launches & a picnic area as well as to Desoto national park which is directly next door! The first time this exclusive property has ever been offered, a rare opportunity to acquire this custom home on one of the best lots in all of NW Bradenton!
Location
State FL
County Manatee
Community The Cove
Zoning RSF2
Rooms
Other Rooms Den/Library/Office, Formal Dining Room Separate, Formal Living Room Separate, Inside Utility
Interior
Interior Features Built-in Features, Ceiling Fans(s), Chair Rail, Crown Molding, Dry Bar, High Ceilings, Master Bedroom Main Floor, Solid Wood Cabinets, Split Bedroom, Stone Counters, Vaulted Ceiling(s), Walk-In Closet(s)
Heating Central, Electric
Cooling Central Air
Flooring Carpet, Ceramic Tile, Wood
Fireplace false
Appliance Built-In Oven, Dishwasher, Disposal, Microwave, Range, Refrigerator, Wine Refrigerator
Laundry Inside, Laundry Room
Exterior
Exterior Feature French Doors, Irrigation System, Rain Gutters
Garage Spaces 3.0
Utilities Available Cable Available, Cable Connected, Electricity Available, Electricity Connected, Public, Sewer Connected
View Y/N 1
View Trees/Woods
Roof Type Shingle
Porch Covered, Patio, Rear Porch, Screened
Attached Garage true
Garage true
Private Pool No
Building
Entry Level Two
Foundation Slab
Lot Size Range 1/2 to less than 1
Sewer Public Sewer
Water Public
Structure Type Block, Stucco
New Construction false
Construction Status Inspections
Others
Senior Community No
Ownership Fee Simple
Special Listing Condition None
Read Less Info
Want to know what your home might be worth? Contact us for a FREE valuation!

Our team is ready to help you sell your home for the highest possible price ASAP

© 2025 My Florida Regional MLS DBA Stellar MLS. All Rights Reserved.
Bought with WAGNER REALTY
GET MORE INFORMATION
REALTORS®






