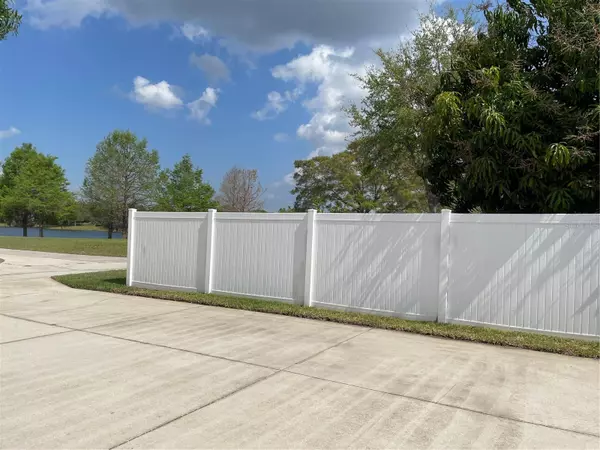$680,000
$694,900
2.1%For more information regarding the value of a property, please contact us for a free consultation.
3 Beds
4 Baths
2,723 SqFt
SOLD DATE : 05/19/2023
Key Details
Sold Price $680,000
Property Type Single Family Home
Sub Type Single Family Residence
Listing Status Sold
Purchase Type For Sale
Square Footage 2,723 sqft
Price per Sqft $249
Subdivision Summerport Ph 03
MLS Listing ID O6093759
Sold Date 05/19/23
Bedrooms 3
Full Baths 3
Half Baths 1
Construction Status No Contingency
HOA Fees $126/qua
HOA Y/N Yes
Originating Board Stellar MLS
Year Built 2005
Annual Tax Amount $3,339
Lot Size 0.270 Acres
Acres 0.27
Property Description
Welcome to Summerport. As you enter this well kept home, a private office is immediately to your right offering you the ideal in home office space. This room can also be used as a formal living room. Your formal dining room is to the right. To the left is your master suite with 2 walk in closets, a spacious bathroom with double sinks, a soaking garden tub and a separate walk-in shower with multiple shower panel and rain shower. The brand new kitchen is equipped with a Bosch gas cooktop, 36" stainless steel farm house sink, 51” tall cabinets and a new built in wall oven with microwave. Beautiful granite countertop extends as back splash and waterfall. This layout is perfect for entertaining as the Breakfast Bar overlooks into your Family Room which is 2 story high ceiling. On the first floor is laundry room with a laundry sink & lots of storage cabinets. A half bath is also on the first floor. Just outside the Family Room is the covered Lanai, extensive open brick paver patio and fenced backyard. This home has some recent renovations including New Roof, New AC, New Built in Wall Oven & Microwave, Electric Vehicle Charging Outlet, Exterior & Interior Paint. New Laminate Floor In Loft, New Whole House Water Softener & Reverse Osmosis System, New Garage Door Opener, New Master Bedroom Floor & New Cooktop. The second floor of this home offers 2 additional Bedrooms and 2 full baths as well as a loft that can be made into 4th bedroom or kept as an open playroom or additional sitting area. One of the bedrooms is ensuite with its own bath. Both bathrooms have multiple shower panels. House sits on 0.27 acre has plenty of room to add a pool. Several fruit trees in backyard. Peaceful pond view from the front porch. Summerport is a beautiful sought after community located a short way from historic Winter Garden & Windermere town. There are plenty of amenities for all to enjoy, including walking trails & docks, allowing residents to enjoy the gorgeous scenery, a clubhouse, pool, fitness center, basketball courts, tennis courts, volleyball courts & various playgrounds. Come see it yourself! It's just a few miles to Winter Garden Village Mall, Hwy 429, 408 & turnpike. Zoned for A-rated Keene's Pointe Elementary and Bridgewater Middle and the new Windermere High. All room measurements and sizes are approximate and not guaranteed. Buyers are advised to verify independently.
Location
State FL
County Orange
Community Summerport Ph 03
Zoning P-D
Rooms
Other Rooms Family Room, Formal Dining Room Separate, Formal Living Room Separate, Inside Utility, Loft
Interior
Interior Features Attic Fan, Ceiling Fans(s), Eat-in Kitchen, High Ceilings, Master Bedroom Main Floor, Solid Surface Counters, Tray Ceiling(s), Walk-In Closet(s), Window Treatments
Heating Central, Electric, Heat Pump, Natural Gas
Cooling Central Air, Zoned
Flooring Carpet, Ceramic Tile, Hardwood, Granite, Laminate, Travertine
Fireplace false
Appliance Built-In Oven, Cooktop, Dishwasher, Disposal, Dryer, Exhaust Fan, Gas Water Heater, Kitchen Reverse Osmosis System, Microwave, Refrigerator, Washer, Water Softener, Wine Refrigerator
Laundry Inside, Laundry Room
Exterior
Exterior Feature Irrigation System, Private Mailbox, Rain Gutters, Sidewalk, Sliding Doors
Parking Features Driveway, Electric Vehicle Charging Station(s), Garage Door Opener, Garage Faces Rear
Garage Spaces 3.0
Fence Vinyl
Pool In Ground
Community Features Clubhouse, Fitness Center, Park, Playground, Pool, Sidewalks, Tennis Courts
Utilities Available Natural Gas Connected, Public, Sprinkler Recycled, Street Lights
Amenities Available Clubhouse, Fitness Center, Playground, Pool, Tennis Court(s)
View Y/N 1
View Water
Roof Type Shingle
Porch Covered, Front Porch, Patio, Rear Porch, Screened
Attached Garage true
Garage true
Private Pool No
Building
Lot Description Sidewalk, Street One Way
Entry Level Two
Foundation Slab
Lot Size Range 1/4 to less than 1/2
Sewer Public Sewer
Water Public
Structure Type Block, Stucco, Wood Frame
New Construction false
Construction Status No Contingency
Schools
Elementary Schools Keene Crossing Elementary
Middle Schools Bridgewater Middle
High Schools Windermere High School
Others
Pets Allowed Yes
HOA Fee Include Pool, Escrow Reserves Fund, Pool, Recreational Facilities
Senior Community No
Ownership Fee Simple
Monthly Total Fees $126
Acceptable Financing Cash, Conventional
Membership Fee Required Required
Listing Terms Cash, Conventional
Special Listing Condition None
Read Less Info
Want to know what your home might be worth? Contact us for a FREE valuation!

Our team is ready to help you sell your home for the highest possible price ASAP

© 2025 My Florida Regional MLS DBA Stellar MLS. All Rights Reserved.
Bought with REILE REALTY CORP
GET MORE INFORMATION
REALTORS®






