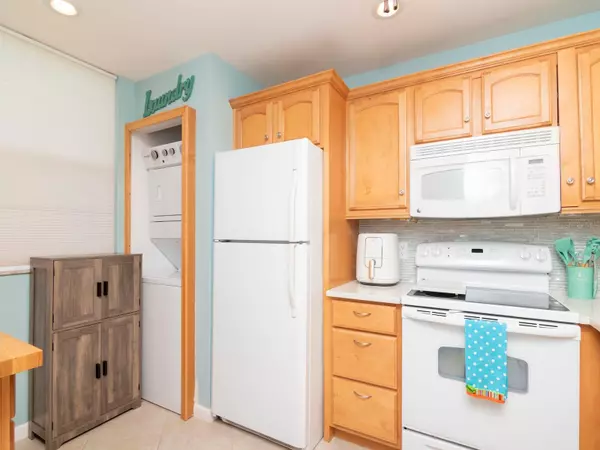$250,000
$250,000
For more information regarding the value of a property, please contact us for a free consultation.
2 Beds
2 Baths
940 SqFt
SOLD DATE : 05/18/2023
Key Details
Sold Price $250,000
Property Type Condo
Sub Type Condominium
Listing Status Sold
Purchase Type For Sale
Square Footage 940 sqft
Price per Sqft $265
Subdivision Wildewood Spgs Stage 6C Of Woodlawn
MLS Listing ID T3436618
Sold Date 05/18/23
Bedrooms 2
Full Baths 2
HOA Fees $442/qua
HOA Y/N Yes
Originating Board Stellar MLS
Year Built 1979
Annual Tax Amount $2,365
Property Description
Don't miss your opportunity to own this highly sought after ground floor Wildewood Springs condo nestled in your own Florida oasis. You'll first be greeted by a private courtyard, perfect for enjoying your morning coffee. Upon entering you'll notice the well appointed kitchen featuring quartz countertops and a passthrough to the dining room and living room for seamless entertaining! Each of the 2 bedrooms feature an en suite full bathroom and ample closet space. Relax and enjoy the beautiful scenery and privacy in your enclosed back porch which grants access to a large garden space. Your new community is also home to seven swimming pools and hot tubs, a bird sanctuary, ponds and beautiful mature landscaping and just minutes away from dining, shopping and the stunning gulf beaches. List price is below appraised value. Schedule your showing today!
Location
State FL
County Manatee
Community Wildewood Spgs Stage 6C Of Woodlawn
Zoning PDR
Interior
Interior Features Ceiling Fans(s), Kitchen/Family Room Combo, Solid Surface Counters, Solid Wood Cabinets, Thermostat
Heating Central
Cooling Central Air
Flooring Ceramic Tile
Fireplace false
Appliance Dishwasher, Dryer, Exhaust Fan, Microwave, Range, Refrigerator, Washer
Laundry Inside, In Kitchen
Exterior
Exterior Feature Garden, Lighting, Sidewalk
Parking Features Covered, Open
Community Features Pool, Sidewalks, Tennis Courts
Utilities Available Cable Available, Electricity Connected, Sewer Connected, Street Lights, Water Connected
Roof Type Shingle
Porch Covered, Enclosed, Porch
Attached Garage false
Garage false
Private Pool No
Building
Lot Description Landscaped, Sidewalk, Paved
Story 1
Entry Level One
Foundation Block, Slab
Sewer Public Sewer
Water Public
Architectural Style Florida
Structure Type Stucco
New Construction false
Schools
Elementary Schools Ballard Elementary
Middle Schools Electa Arcotte Lee Magnet
High Schools Bayshore High
Others
Pets Allowed Yes
HOA Fee Include Cable TV, Pool, Internet, Maintenance Grounds, Pest Control, Pool, Recreational Facilities, Sewer, Trash, Water
Senior Community No
Pet Size Small (16-35 Lbs.)
Ownership Fee Simple
Monthly Total Fees $442
Acceptable Financing Cash, Conventional
Membership Fee Required Required
Listing Terms Cash, Conventional
Num of Pet 10+
Special Listing Condition None
Read Less Info
Want to know what your home might be worth? Contact us for a FREE valuation!

Our team is ready to help you sell your home for the highest possible price ASAP

© 2025 My Florida Regional MLS DBA Stellar MLS. All Rights Reserved.
Bought with NEXTHOME IN THE SUN
GET MORE INFORMATION
REALTORS®






