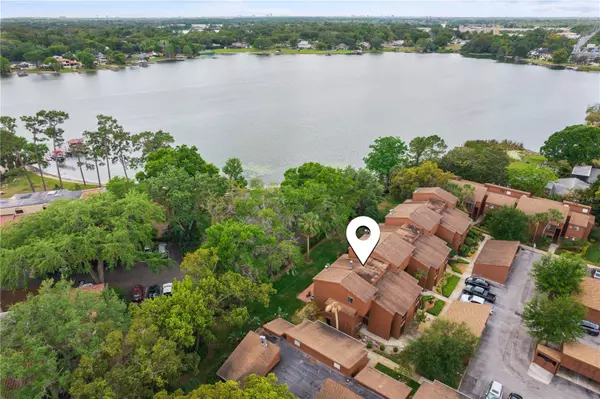$329,000
$329,000
For more information regarding the value of a property, please contact us for a free consultation.
4 Beds
2 Baths
1,864 SqFt
SOLD DATE : 05/19/2023
Key Details
Sold Price $329,000
Property Type Condo
Sub Type Condominium
Listing Status Sold
Purchase Type For Sale
Square Footage 1,864 sqft
Price per Sqft $176
Subdivision One Thousand Oaks Rep
MLS Listing ID O6101018
Sold Date 05/19/23
Bedrooms 4
Full Baths 2
Construction Status Financing,Inspections
HOA Fees $919/mo
HOA Y/N Yes
Originating Board Stellar MLS
Year Built 1973
Annual Tax Amount $2,527
Lot Size 6,534 Sqft
Acres 0.15
Property Description
Location, Location, Location! Welcome home to the best kept secret in the SODO DISTRICT!
This 4/2 first floor, completely renovated, lakeview condo is move in ready and a rare find. Assigned carport parking spot with large attic storage space.
The spacious floor plan and abundance of natural light is unmatched. Plantation shutters throughout, living room wood-burning fireplace is great for relaxation or entertaining. Enjoy the rear brick patio overlooking the lake and quiet green space.
A superb Downtown location is just a few minutes to ORMC and less than 3 miles from Downtown Orlando, Lake Eola, Amway Center. The Ten Thousand Oaks gated community features a community pool, tennis courts, and clubhouse. Convenient to Highways, theme parks and Orlando International Airport.
This community is a hidden gem in the heart of Orlando the City Beautiful
Location
State FL
County Orange
Community One Thousand Oaks Rep
Zoning R-3B
Interior
Interior Features Ceiling Fans(s), High Ceilings, Master Bedroom Main Floor
Heating Electric
Cooling Central Air
Flooring Tile
Fireplaces Type Wood Burning
Fireplace true
Appliance Built-In Oven, Cooktop, Dishwasher, Disposal, Electric Water Heater, Exhaust Fan, Gas Water Heater, Ice Maker, Microwave
Exterior
Exterior Feature Irrigation System, Lighting
Parking Features Covered
Community Features Clubhouse, Deed Restrictions, Gated, Pool, Tennis Courts
Utilities Available Cable Connected, Electricity Connected, Sewer Connected, Water Connected
Amenities Available Clubhouse, Pool, Tennis Court(s)
View Y/N 1
View Water
Roof Type Shingle
Porch Patio, Rear Porch
Garage false
Private Pool No
Building
Lot Description Conservation Area, Near Public Transit, Sidewalk, Paved
Story 1
Entry Level One
Foundation Slab
Sewer Public Sewer
Water Public
Structure Type Block
New Construction false
Construction Status Financing,Inspections
Others
Pets Allowed Yes
HOA Fee Include Pool, Maintenance Structure, Maintenance Grounds
Senior Community No
Pet Size Small (16-35 Lbs.)
Ownership Condominium
Monthly Total Fees $919
Acceptable Financing Cash, Conventional, FHA, Other
Membership Fee Required Required
Listing Terms Cash, Conventional, FHA, Other
Num of Pet 2
Special Listing Condition None
Read Less Info
Want to know what your home might be worth? Contact us for a FREE valuation!

Our team is ready to help you sell your home for the highest possible price ASAP

© 2025 My Florida Regional MLS DBA Stellar MLS. All Rights Reserved.
Bought with EXP REALTY LLC
GET MORE INFORMATION
REALTORS®






