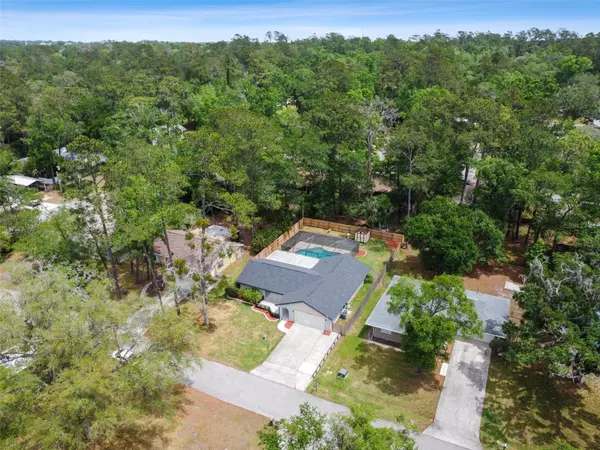$370,000
$369,000
0.3%For more information regarding the value of a property, please contact us for a free consultation.
3 Beds
2 Baths
1,724 SqFt
SOLD DATE : 05/17/2023
Key Details
Sold Price $370,000
Property Type Single Family Home
Sub Type Single Family Residence
Listing Status Sold
Purchase Type For Sale
Square Footage 1,724 sqft
Price per Sqft $214
Subdivision Southside Estates
MLS Listing ID U8197337
Sold Date 05/17/23
Bedrooms 3
Full Baths 2
HOA Y/N No
Originating Board Stellar MLS
Year Built 1976
Annual Tax Amount $1,495
Lot Size 10,890 Sqft
Acres 0.25
Lot Dimensions 80x134
Property Description
One or more photo(s) has been virtually staged. POOL Home Located just outside the heart of Brooksville! This 3/2/2 split floor plan home has it all! Completely renovated in 2023 including a brand new roof, flooring, bathrooms and of course the amazing kitchen. As you walk in through the front door you will immediately feel the open concept the home has to offer. The attention to detail with this remodel is second to none including upgraded base board and door trim, LVP flooring throughout, granite counter tops and more! Walk out into the back porch to a covered outdoor space completely screened in that is nearly an additional 500 sq feet of tiled, covered space which has unlimited potential. Just off the back porch is your oversized, newly screened pool oasis. With the larger lot you have a shed to hold all your lawn and garden equipment and still have plenty of room for your finishing touches in the back yard. Hurry, this one won't last long! Call and set up your showing today!
Location
State FL
County Hernando
Community Southside Estates
Zoning RES
Interior
Interior Features Kitchen/Family Room Combo, Living Room/Dining Room Combo, Master Bedroom Main Floor, Open Floorplan, Split Bedroom
Heating Central, Electric
Cooling Central Air
Flooring Laminate, Tile
Fireplace false
Appliance Dishwasher, Electric Water Heater, Microwave, Range, Refrigerator
Exterior
Exterior Feature Sliding Doors
Garage Spaces 2.0
Fence Wood
Pool Gunite, In Ground, Screen Enclosure
Utilities Available Electricity Connected, Sewer Connected, Water Connected
Roof Type Shingle
Attached Garage true
Garage true
Private Pool Yes
Building
Story 1
Entry Level One
Foundation Slab
Lot Size Range 1/4 to less than 1/2
Sewer Public Sewer
Water Public
Structure Type Vinyl Siding
New Construction false
Others
Pets Allowed Yes
Senior Community No
Pet Size Extra Large (101+ Lbs.)
Ownership Fee Simple
Acceptable Financing Cash, Conventional, FHA, VA Loan
Listing Terms Cash, Conventional, FHA, VA Loan
Num of Pet 2
Special Listing Condition None
Read Less Info
Want to know what your home might be worth? Contact us for a FREE valuation!

Our team is ready to help you sell your home for the highest possible price ASAP

© 2025 My Florida Regional MLS DBA Stellar MLS. All Rights Reserved.
Bought with RE/MAX ELITE REALTY
GET MORE INFORMATION
REALTORS®






