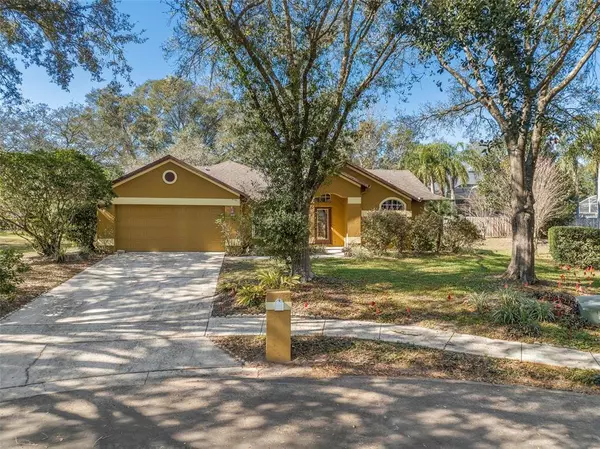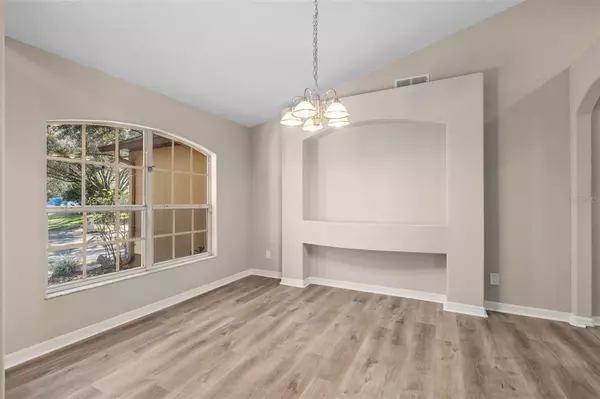$435,000
$439,900
1.1%For more information regarding the value of a property, please contact us for a free consultation.
4 Beds
2 Baths
1,862 SqFt
SOLD DATE : 05/18/2023
Key Details
Sold Price $435,000
Property Type Single Family Home
Sub Type Single Family Residence
Listing Status Sold
Purchase Type For Sale
Square Footage 1,862 sqft
Price per Sqft $233
Subdivision Sweetwater West
MLS Listing ID O6086408
Sold Date 05/18/23
Bedrooms 4
Full Baths 2
Construction Status Appraisal,Financing,Inspections
HOA Fees $83/qua
HOA Y/N Yes
Originating Board Stellar MLS
Year Built 1997
Annual Tax Amount $2,877
Lot Size 0.350 Acres
Acres 0.35
Property Description
Located in the lovely, gated community of Sweetwater West, discover this single-family with ample opportunity for everyday living. The open floor plan is perfect for entertaining. 4 Bedrooms, 2 Bathrooms and lots of space both indoors and out. Many updates including new paint throughout, lighting fixtures and ceiling fans. New LVP flooring throughout. Granite in Kitchen with new cabinetry and hardware. New garbage disposal. Stainless steel over the range microwave, smooth top stove and dishwasher. New electric water heater. Toilets replaced in hall bath and master. Granite countertop and cabinet in master bath with new hardware and brushed nickel faucets. New garage door opener. All this and more! Conveniently located to I-4 and major roadways providing a quick commute to area businesses, shopping and restaurants.
• To help visualize this home's floorplan and to highlight its potential, virtual furnishings may have been added to photos found in this listing
Location
State FL
County Orange
Community Sweetwater West
Zoning R-1AA
Rooms
Other Rooms Family Room, Inside Utility
Interior
Interior Features Ceiling Fans(s), Eat-in Kitchen, High Ceilings, Kitchen/Family Room Combo, Master Bedroom Main Floor, Open Floorplan, Solid Surface Counters, Vaulted Ceiling(s), Walk-In Closet(s)
Heating Central, Electric
Cooling Central Air
Flooring Vinyl
Fireplaces Type Family Room
Furnishings Unfurnished
Fireplace true
Appliance Dishwasher, Disposal, Electric Water Heater, Microwave, Range
Laundry Inside, Laundry Room
Exterior
Exterior Feature Sidewalk, Sliding Doors
Parking Features Driveway, Garage Door Opener, Garage Faces Side
Garage Spaces 2.0
Fence Fenced
Utilities Available Electricity Connected, Public, Sewer Available
Roof Type Shingle
Porch Covered, Patio, Porch
Attached Garage true
Garage true
Private Pool No
Building
Lot Description Corner Lot, Oversized Lot, Sidewalk
Entry Level One
Foundation Slab
Lot Size Range 1/4 to less than 1/2
Sewer Septic Needed
Water Public, Well
Architectural Style Mediterranean
Structure Type Block, Concrete, Stucco
New Construction false
Construction Status Appraisal,Financing,Inspections
Schools
Elementary Schools Orange Center Elem
Others
Pets Allowed Size Limit
Senior Community No
Pet Size Small (16-35 Lbs.)
Ownership Fee Simple
Monthly Total Fees $83
Acceptable Financing Cash, Conventional
Membership Fee Required Required
Listing Terms Cash, Conventional
Special Listing Condition Real Estate Owned
Read Less Info
Want to know what your home might be worth? Contact us for a FREE valuation!

Our team is ready to help you sell your home for the highest possible price ASAP

© 2025 My Florida Regional MLS DBA Stellar MLS. All Rights Reserved.
Bought with COLDWELL BANKER REALTY
GET MORE INFORMATION
REALTORS®






