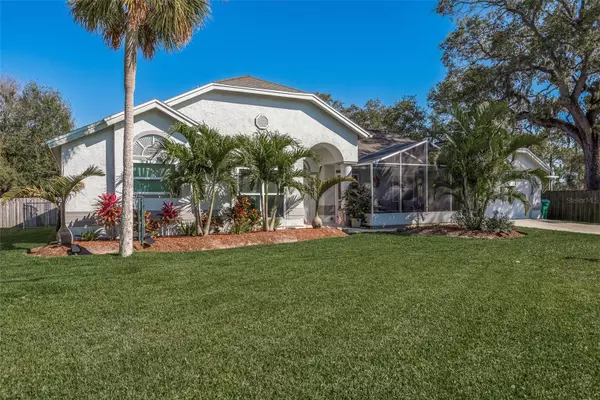$454,500
$459,000
1.0%For more information regarding the value of a property, please contact us for a free consultation.
3 Beds
2 Baths
1,611 SqFt
SOLD DATE : 05/19/2023
Key Details
Sold Price $454,500
Property Type Single Family Home
Sub Type Single Family Residence
Listing Status Sold
Purchase Type For Sale
Square Footage 1,611 sqft
Price per Sqft $282
Subdivision Lake Shore Estates 1St Add
MLS Listing ID W7852537
Sold Date 05/19/23
Bedrooms 3
Full Baths 2
Construction Status Inspections
HOA Y/N No
Originating Board Stellar MLS
Year Built 1989
Annual Tax Amount $3,433
Lot Size 6,098 Sqft
Acres 0.14
Property Description
**BRAND NEW ROOF INSTALLED MARCH 24, 2023** Must see this well-maintained home in the waterfront neighborhood of Lake Shore Estates with community access to Lake Tarpon! Newer landscaping and interior paint. This desirable split-floor plan features a living room/dining room combination, open to the spacious, newly remodeled kitchen with quartz countertops, Alderwood cabinets, new appliances and under cabinet lighting. Newly added front screen porch, and an enclosed Florida Room that has a closet and private exit which provides numerous uses (den/office/4th bedroom/playroom). The owner’s suite has his/her walk-in closets and an ensuite bathroom with a large shower stall and garden tub! The two guestrooms share a secondary bathroom with tub/shower combination. The high cathedral ceilings are throughout which makes this home feel very spacious. The two-car garage with insulated/hurricane force garage door has a secondary garage door that leads you outside to a covered carport allowing for boat/car/jet ski storage! Lake Shore Estates offers a VOLUNTARY community association ($30 annually) which allows you access to a community club house and boat ramp that accesses Lake Tarpon, a 2500-acre lake that is excellent for boating and fishing. Close to top rated beaches, hospitals, and retail stores. Close to Innisbrook Resort and Golf.
Location
State FL
County Pinellas
Community Lake Shore Estates 1St Add
Zoning R-3
Direction W
Rooms
Other Rooms Bonus Room, Breakfast Room Separate, Formal Dining Room Separate, Inside Utility
Interior
Interior Features Cathedral Ceiling(s), Eat-in Kitchen, Kitchen/Family Room Combo, Living Room/Dining Room Combo, Open Floorplan, Split Bedroom
Heating Central, Heat Pump
Cooling Central Air
Flooring Carpet, Ceramic Tile
Fireplace false
Appliance Dishwasher, Dryer, Microwave, Range, Refrigerator, Washer, Water Softener
Laundry Inside
Exterior
Exterior Feature Rain Gutters
Parking Features Boat, Covered, Driveway, Garage Door Opener
Garage Spaces 2.0
Fence Fenced
Community Features Boat Ramp, Fishing, Water Access, Waterfront
Utilities Available BB/HS Internet Available, Cable Available, Electricity Available, Public
Amenities Available Clubhouse, Dock, Shuffleboard Court
Roof Type Shingle
Porch Enclosed
Attached Garage true
Garage true
Private Pool No
Building
Lot Description In County
Entry Level One
Foundation Slab
Lot Size Range 0 to less than 1/4
Sewer Public Sewer
Water Public
Structure Type Stucco, Wood Frame
New Construction false
Construction Status Inspections
Schools
Elementary Schools Highland Lakes Elementary-Pn
Middle Schools Tarpon Springs Middle-Pn
High Schools Tarpon Springs High-Pn
Others
Pets Allowed Yes
Senior Community No
Ownership Fee Simple
Acceptable Financing Cash, Conventional, FHA, VA Loan
Membership Fee Required None
Listing Terms Cash, Conventional, FHA, VA Loan
Special Listing Condition None
Read Less Info
Want to know what your home might be worth? Contact us for a FREE valuation!

Our team is ready to help you sell your home for the highest possible price ASAP

© 2024 My Florida Regional MLS DBA Stellar MLS. All Rights Reserved.
Bought with WATERMARK REALTY CO.
GET MORE INFORMATION

REALTORS®






