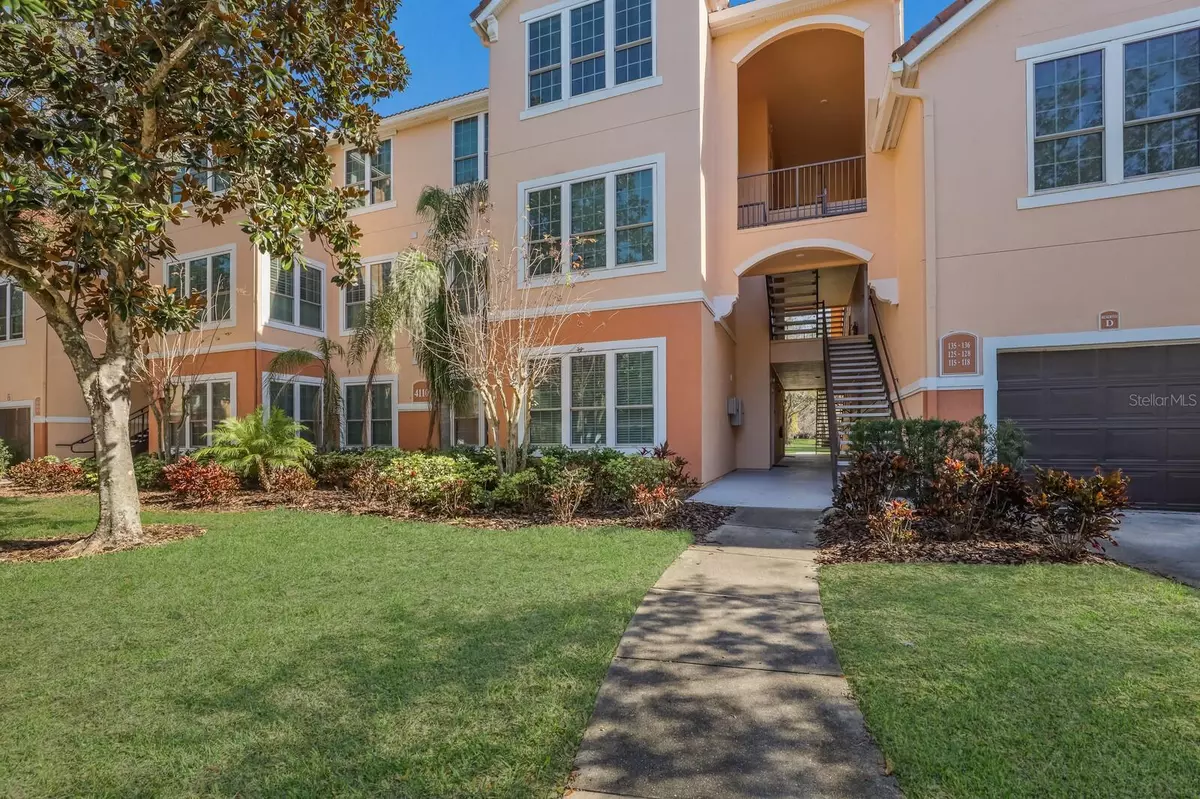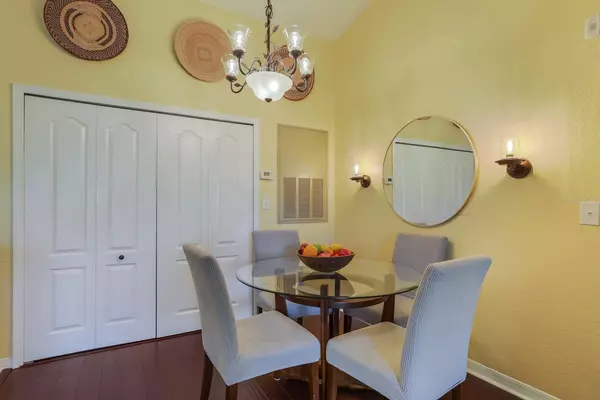$200,000
$219,000
8.7%For more information regarding the value of a property, please contact us for a free consultation.
1 Bed
1 Bath
661 SqFt
SOLD DATE : 05/19/2023
Key Details
Sold Price $200,000
Property Type Condo
Sub Type Condominium
Listing Status Sold
Purchase Type For Sale
Square Footage 661 sqft
Price per Sqft $302
Subdivision Bella Villino 1
MLS Listing ID A4559898
Sold Date 05/19/23
Bedrooms 1
Full Baths 1
Condo Fees $465
Construction Status Inspections
HOA Y/N No
Originating Board Stellar MLS
Year Built 1998
Annual Tax Amount $1,561
Property Description
Updated, large 1-bedroom corner unit located on the THIRD FLOOR (NO ELEVATOR), with view of the tree tops from the lanai. The kitchen features soft-close cabinets, granite counter tops and stainless steel appliances, with travertine floors in both the kitchen and bath. Washer and dryer are located inside the unit The living room and dinning room offer plenty of space with rich dark mahogany flooring throughout the condo, continuing into the master suite. The master suite accommodates a king size bed and has two extra large closets. The master bath is finished with glass tiles covering the lower half of the wall. This unit is coming with lighted carport.
On-site management and maintenance. Tuscan-style clubhouse with saltwater resort pool and spa, plus grill area. Fitness center is very well equipped, indoor racketball and basketball court, billiards room, business center with internet. Located close to shopping, restaurants and world class beaches.
Location
State FL
County Sarasota
Community Bella Villino 1
Zoning RSF2
Interior
Interior Features Cathedral Ceiling(s), Kitchen/Family Room Combo, Master Bedroom Main Floor, Open Floorplan
Heating Central, Electric
Cooling Central Air
Flooring Ceramic Tile, Laminate
Fireplace false
Appliance Dishwasher, Disposal, Dryer, Electric Water Heater, Microwave, Range, Refrigerator, Washer
Laundry Laundry Closet
Exterior
Exterior Feature Balcony, Sidewalk, Tennis Court(s)
Pool Chlorine Free, In Ground
Community Features Buyer Approval Required, Clubhouse, Deed Restrictions, Fitness Center, Gated, No Truck/RV/Motorcycle Parking, Pool, Racquetball, Sidewalks, Tennis Courts
Utilities Available Cable Connected, Electricity Connected, Public
Amenities Available Clubhouse, Pool, Racquetball, Spa/Hot Tub, Tennis Court(s)
View Trees/Woods
Roof Type Tile
Porch Covered, Screened
Garage false
Private Pool No
Building
Story 1
Entry Level Three Or More
Foundation Slab
Lot Size Range Non-Applicable
Sewer Public Sewer
Water Public
Structure Type Stucco
New Construction false
Construction Status Inspections
Others
Pets Allowed Yes
HOA Fee Include Common Area Taxes, Pool, Escrow Reserves Fund, Fidelity Bond, Maintenance Structure, Maintenance Grounds, Management, Pest Control, Pool, Private Road, Recreational Facilities, Security, Sewer, Trash, Water
Senior Community No
Pet Size Large (61-100 Lbs.)
Ownership Condominium
Monthly Total Fees $465
Acceptable Financing Cash, Conventional
Membership Fee Required Required
Listing Terms Cash, Conventional
Num of Pet 1
Special Listing Condition None
Read Less Info
Want to know what your home might be worth? Contact us for a FREE valuation!

Our team is ready to help you sell your home for the highest possible price ASAP

© 2024 My Florida Regional MLS DBA Stellar MLS. All Rights Reserved.
Bought with RE/MAX ALLIANCE GROUP
GET MORE INFORMATION

REALTORS®






