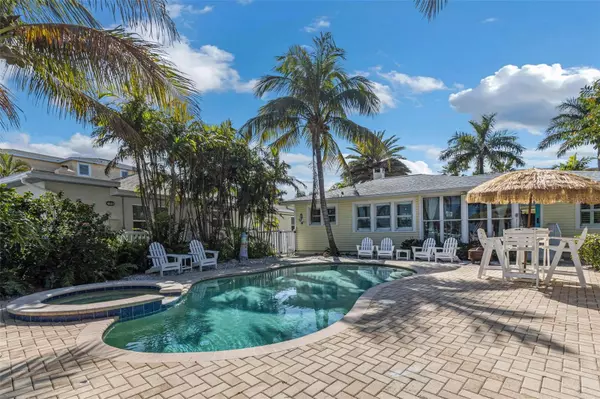$1,590,000
$1,625,000
2.2%For more information regarding the value of a property, please contact us for a free consultation.
3 Beds
2 Baths
1,377 SqFt
SOLD DATE : 05/16/2023
Key Details
Sold Price $1,590,000
Property Type Single Family Home
Sub Type Single Family Residence
Listing Status Sold
Purchase Type For Sale
Square Footage 1,377 sqft
Price per Sqft $1,154
Subdivision Bayside Sub
MLS Listing ID U8191230
Sold Date 05/16/23
Bedrooms 3
Full Baths 2
Construction Status Inspections
HOA Y/N No
Originating Board Stellar MLS
Year Built 1949
Annual Tax Amount $19,439
Lot Size 8,276 Sqft
Acres 0.19
Lot Dimensions 54x138
Property Description
Welcome to your dream home! "Coconut Cottage" is a rare find; a completely renovated original 1949 waterfront home is located in the highly sought-after neighborhood of Clearwater Beach, just a short walk from the sugar sand beaches and crystal-clear waters of the Gulf of Mexico. This beautifully updated 3 bedroom 2 bath home provides ample natural light with waterfront views from almost every room.
Featuring an updated kitchen with new stainless steel appliances, gas stove and views to the backyard oasis.
Three comfortable bedrooms and completely updated bathrooms and indoor laundry provide a perfect setting for your ideal Florida Life.
Your Florida lifestyle is made just perfect in your large backyard tropical oasis; complete with resort style salt water pool and outdoor kitchen, providing you with the ideal outdoor living space. The backyard also features updated dock & supports with pontoon fitting, Trex decking & railing; low voltage dock lighting; new boat lift system with remote controls.
Additional updates to this ideal Florida home include new siding and exterior paint, new roof, new AC, new outdoor kitchen, sprinkler system and landscape lighting, updated indoor laundry room, and all new duct work.
An opportunity to be a part of Clearwater Beach history does not come around often, don't miss out on the opportunity to make Coconut Cottage your own!
****BE SURE TO CLICK THE VIDEO TOUR LINK ABOVE TO LEARN MORE ABOUT THE HISTORY OF THIS UNIQUE HOME!****
Location
State FL
County Pinellas
Community Bayside Sub
Interior
Interior Features Ceiling Fans(s), Solid Surface Counters
Heating Central
Cooling Central Air
Flooring Brick, Wood
Fireplaces Type Living Room, Wood Burning
Fireplace true
Appliance Built-In Oven, Cooktop, Dishwasher, Disposal, Dryer, Freezer, Microwave, Range, Refrigerator, Washer
Laundry Inside
Exterior
Exterior Feature Awning(s), Lighting, Outdoor Grill, Outdoor Kitchen
Parking Features Circular Driveway, Golf Cart Garage
Garage Spaces 1.0
Fence Vinyl
Pool Gunite, Heated, In Ground, Lighting, Salt Water
Community Features Golf Carts OK, Restaurant, Water Access, Waterfront
Utilities Available Electricity Connected, Natural Gas Connected, Sewer Connected, Water Connected
Waterfront Description Gulf/Ocean
View Y/N 1
Water Access 1
Water Access Desc Canal - Saltwater,Gulf/Ocean,Gulf/Ocean to Bay,Intracoastal Waterway,Marina
View Water
Roof Type Shingle
Porch Patio
Attached Garage true
Garage true
Private Pool Yes
Building
Lot Description Near Marina, Street Dead-End
Story 1
Entry Level One
Foundation Slab
Lot Size Range 0 to less than 1/4
Sewer Public Sewer
Water Public
Architectural Style Bungalow
Structure Type Vinyl Siding
New Construction false
Construction Status Inspections
Schools
Elementary Schools Sandy Lane Elementary-Pn
Middle Schools Dunedin Highland Middle-Pn
High Schools Clearwater High-Pn
Others
Pets Allowed No
Senior Community No
Ownership Fee Simple
Acceptable Financing Cash, Conventional
Listing Terms Cash, Conventional
Special Listing Condition None
Read Less Info
Want to know what your home might be worth? Contact us for a FREE valuation!

Our team is ready to help you sell your home for the highest possible price ASAP

© 2025 My Florida Regional MLS DBA Stellar MLS. All Rights Reserved.
Bought with RE/MAX REALTEC GROUP INC
GET MORE INFORMATION
REALTORS®






