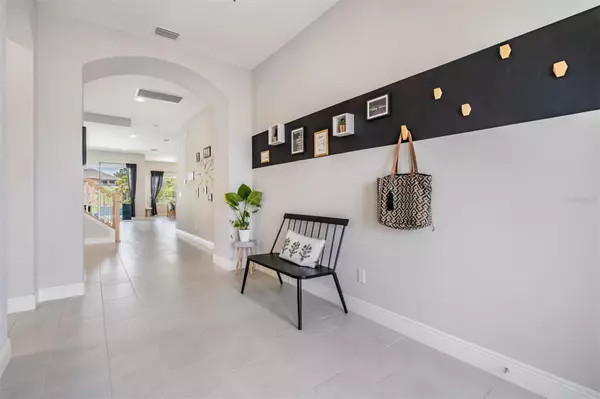$1,035,000
$1,050,000
1.4%For more information regarding the value of a property, please contact us for a free consultation.
7 Beds
5 Baths
4,846 SqFt
SOLD DATE : 05/18/2023
Key Details
Sold Price $1,035,000
Property Type Single Family Home
Sub Type Single Family Residence
Listing Status Sold
Purchase Type For Sale
Square Footage 4,846 sqft
Price per Sqft $213
Subdivision Lakeshore Ranch Ph I
MLS Listing ID T3437362
Sold Date 05/18/23
Bedrooms 7
Full Baths 5
Construction Status Financing,Inspections
HOA Fees $95/qua
HOA Y/N Yes
Originating Board Stellar MLS
Year Built 2018
Annual Tax Amount $13,005
Lot Size 0.330 Acres
Acres 0.33
Property Description
MODERN ELEGANCE awaits you in this stunning MOVE-IN READY, POOL HOME in the exclusive 24hr GUARD GATED community of Lakeshore Ranch in Land O’ Lakes, Florida. This upgraded two-story home sits on a premium CUL-DE-SAC lot with lush landscaping, green space and POND views! The home boasts Seven bedrooms and Five full baths! As you enter through the double glass doors, the grand, extended foyer showcases the perfect OFFICE SPACE with Glass French Doors as well as the Formal Dining which perfectly sits next to the Grand Room.
The home has a neutral paint palette and upgraded, staggered tiled floors. You will enjoy an open floor plan, stylishly designed interior archways, natural light & high 10’ ceilings. Upon entering the Grand Room, you will be delighted in the generous space and stunning views of the covered lanai leading to the REFRESHING Pool & Spa through 16’ of sliding glass doors. The exterior of the home also features a large FULLY FENCED YARD for the best use of your outdoor space. The ULTIMATE CHEF’S KITCHEN boasts a large kitchen island that provides extra storage, upgraded 42” cabinets, stainless steel appliances, vented hood, gas cook top, optical glass tile backsplash, QUARTZ countertops, breakfast nook, and a walk-in pantry. There is even a drop zone for the utmost in organization and storage. The first-floor spacious Owner’s Suite is a private retreat to escape and relax. You’ll notice simple elegance accompanied with natural light and a sitting area with views of the outdoor oasis. The Owner’s En-suite includes two large walk-in closets and flows effortlessly to the bath area featuring a spacious walk-in shower with wall to ceiling tile, oversized soaking tub, water closet and dual vanities with Quartz counters. Upstairs you'll find Six additional Bedrooms and Three Bathrooms. Four of the bedrooms share jack-and-jill style bathrooms. One bedroom features a private bath complete with a tub/shower combo. Upstairs, you will be pleased to find a spacious fully dedicated laundry room. There are so many options for the expansive upstairs combination bonus room and loft. Owners could option a secondary full living room, oversized office, game room, or even consider multi-generational living while utilizing the multiple surrounding bedrooms. The space is large enough to accommodate multiple options! As you walk through this stunning home, you will discover many design and functional upgrades. There are 8’ doors throughout and additional can lights included in the Grand Room, Office and Loft. There is UPGRADED Listello, faucets and integrated sinks in all bathrooms. Additional upgrades of note include a WATER SOFTENER, pre-plumbing and electrical for an outdoor kitchen, coastal spindles and newell posts accent the staircase and additional storage can be found under the stairs. Lakeshore Ranch features a COMMUNITY GATE manned 24 hours a day. You will fully enjoy the RESORT LIFESTYLE with a community clubhouse, fully equipped 24-hour gym, and 3 REFRESHING POOLS! Also included is a business center, fire pit, billiards, basketball and tennis/pickle-ball courts, DOG PARK, playground, amphitheater and community dock. The DOCK allows for fishing or accessing Lake Muriel with a canoe, paddle-board or kayak. Just minutes to schools, medical care, dining, shopping, and so much more. HOA fees include: basic cable/internet and trash. Do not miss this unique opportunity to own this STUNNING, POOL HOME. Call for your private tour today!
Location
State FL
County Pasco
Community Lakeshore Ranch Ph I
Zoning MPUD
Rooms
Other Rooms Bonus Room, Den/Library/Office, Formal Dining Room Separate, Great Room, Loft
Interior
Interior Features Eat-in Kitchen, High Ceilings, Kitchen/Family Room Combo, Master Bedroom Main Floor, Open Floorplan, Solid Wood Cabinets, Split Bedroom, Stone Counters, Walk-In Closet(s)
Heating Central
Cooling Central Air
Flooring Carpet, Tile
Fireplace false
Appliance Built-In Oven, Cooktop, Dishwasher, Disposal, Dryer, Gas Water Heater, Microwave, Range Hood, Refrigerator, Washer, Water Softener
Laundry Inside, Laundry Room, Upper Level
Exterior
Exterior Feature Irrigation System, Lighting, Rain Gutters, Sliding Doors, Sprinkler Metered
Parking Features Garage Door Opener
Garage Spaces 3.0
Fence Vinyl
Pool In Ground, Pool Alarm, Salt Water
Community Features Clubhouse, Deed Restrictions, Fishing, Fitness Center, Gated, Golf Carts OK, Lake, Playground, Pool, Sidewalks, Tennis Courts
Utilities Available BB/HS Internet Available, Natural Gas Connected, Public, Street Lights, Underground Utilities
Amenities Available Cable TV, Clubhouse, Fitness Center, Gated, Pickleball Court(s), Playground, Pool, Vehicle Restrictions
Waterfront Description Pond
View Y/N 1
View Water
Roof Type Shingle
Porch Covered, Deck, Front Porch, Rear Porch
Attached Garage true
Garage true
Private Pool Yes
Building
Lot Description Cul-De-Sac, Oversized Lot, Sidewalk
Entry Level Two
Foundation Slab
Lot Size Range 1/4 to less than 1/2
Builder Name WestBay
Sewer Public Sewer
Water Public
Structure Type Block, Stucco
New Construction false
Construction Status Financing,Inspections
Schools
Elementary Schools Connerton Elem
Middle Schools Pine View Middle-Po
High Schools Land O' Lakes High-Po
Others
Pets Allowed Yes
HOA Fee Include Guard - 24 Hour, Cable TV, Pool, Internet, Management, Trash
Senior Community No
Ownership Fee Simple
Monthly Total Fees $95
Acceptable Financing Cash, Conventional, VA Loan
Membership Fee Required Required
Listing Terms Cash, Conventional, VA Loan
Special Listing Condition None
Read Less Info
Want to know what your home might be worth? Contact us for a FREE valuation!

Our team is ready to help you sell your home for the highest possible price ASAP

© 2024 My Florida Regional MLS DBA Stellar MLS. All Rights Reserved.
Bought with FLORIDA PROPERTY BROKERS REALTY GROUP LLC
GET MORE INFORMATION

REALTORS®






