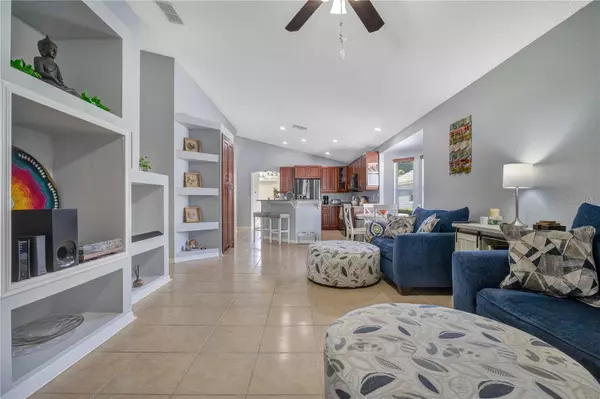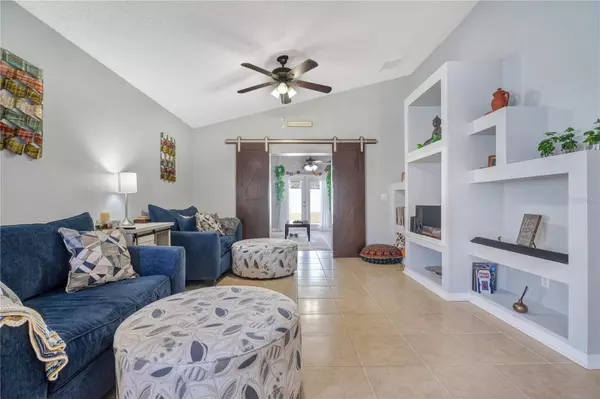$395,000
$399,900
1.2%For more information regarding the value of a property, please contact us for a free consultation.
3 Beds
2 Baths
2,063 SqFt
SOLD DATE : 05/18/2023
Key Details
Sold Price $395,000
Property Type Single Family Home
Sub Type Single Family Residence
Listing Status Sold
Purchase Type For Sale
Square Footage 2,063 sqft
Price per Sqft $191
Subdivision Cambridge Commons
MLS Listing ID O6100828
Sold Date 05/18/23
Bedrooms 3
Full Baths 2
Construction Status Appraisal,Financing,Inspections
HOA Fees $97/mo
HOA Y/N Yes
Originating Board Stellar MLS
Year Built 1995
Annual Tax Amount $3,084
Lot Size 7,840 Sqft
Acres 0.18
Property Description
Welcome to 2043 Cranberry Isles Way, a stunning 3-bedroom 2-bath home in Cambridge Commons. This exquisite property boasts high ceilings and light designer colors that create an atmosphere of elegance and warmth.
The open floor plan provides ample space for relaxation and entertaining, while the designer built-in shelving and barn doors add a touch of rustic charm. The traditional dining room, breakfast seating area, and kitchen bar offer various dining options to suit any occasion.
The kitchen is a chef's dream, featuring stainless steel appliances, granite countertops, and plenty of storage space. The bathrooms also feature granite countertops and modern fixtures.
The master suite is an oasis of luxury with a spacious layout, high ceilings, and ample natural light. The indoor laundry room and 2 car garage provide convenience and practicality.
The backyard is a private sanctuary with mature landscaping and plenty of space for outdoor activities. This well-maintained home is in perfect condition and move-in ready.
Residents of this community enjoy access to a community pool and other amenities, making it the perfect place to call home. Don't miss the opportunity to own this breathtaking property. Schedule your private tour today!
Location
State FL
County Orange
Community Cambridge Commons
Zoning RMF
Rooms
Other Rooms Attic, Bonus Room, Breakfast Room Separate, Den/Library/Office, Family Room, Formal Dining Room Separate, Inside Utility
Interior
Interior Features Built-in Features, Ceiling Fans(s), Eat-in Kitchen, High Ceilings, Kitchen/Family Room Combo, Living Room/Dining Room Combo, Master Bedroom Main Floor, Open Floorplan, Skylight(s), Solid Surface Counters, Solid Wood Cabinets, Thermostat, Vaulted Ceiling(s), Walk-In Closet(s)
Heating Central, Electric
Cooling Central Air
Flooring Carpet, Ceramic Tile, Concrete
Fireplace false
Appliance Convection Oven, Cooktop, Dishwasher, Disposal, Dryer, Electric Water Heater, Exhaust Fan, Microwave, Range, Refrigerator, Washer
Laundry Inside, Laundry Room
Exterior
Exterior Feature French Doors, Irrigation System, Lighting, Sidewalk
Parking Features Garage Door Opener
Garage Spaces 2.0
Fence Vinyl
Community Features Clubhouse, Deed Restrictions, Golf Carts OK, Pool, Sidewalks
Utilities Available BB/HS Internet Available, Cable Available, Electricity Connected, Phone Available, Public, Sewer Connected, Street Lights, Water Connected
Amenities Available Pool
Roof Type Shingle
Porch Front Porch, Patio
Attached Garage true
Garage true
Private Pool No
Building
Lot Description City Limits, Landscaped, Near Public Transit, Sidewalk, Sloped, Paved
Entry Level One
Foundation Slab
Lot Size Range 0 to less than 1/4
Sewer Public Sewer
Water Public
Architectural Style Contemporary, Traditional
Structure Type Block
New Construction false
Construction Status Appraisal,Financing,Inspections
Schools
Elementary Schools Apopka Elem
Middle Schools Wolf Lake Middle
High Schools Apopka High
Others
Pets Allowed Number Limit
HOA Fee Include Pool, Maintenance Grounds, Management
Senior Community No
Ownership Fee Simple
Monthly Total Fees $118
Acceptable Financing Cash, Conventional, FHA, VA Loan
Membership Fee Required Required
Listing Terms Cash, Conventional, FHA, VA Loan
Num of Pet 2
Special Listing Condition None
Read Less Info
Want to know what your home might be worth? Contact us for a FREE valuation!

Our team is ready to help you sell your home for the highest possible price ASAP

© 2025 My Florida Regional MLS DBA Stellar MLS. All Rights Reserved.
Bought with KELLER WILLIAMS REALTY AT THE PARKS
GET MORE INFORMATION
REALTORS®






