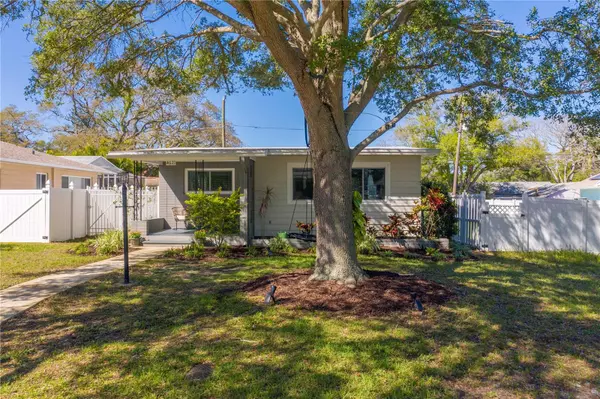$409,000
$419,000
2.4%For more information regarding the value of a property, please contact us for a free consultation.
2 Beds
1 Bath
1,204 SqFt
SOLD DATE : 05/17/2023
Key Details
Sold Price $409,000
Property Type Single Family Home
Sub Type Single Family Residence
Listing Status Sold
Purchase Type For Sale
Square Footage 1,204 sqft
Price per Sqft $339
Subdivision Oak Ridge
MLS Listing ID U8194212
Sold Date 05/17/23
Bedrooms 2
Full Baths 1
Construction Status Appraisal,Financing,Inspections
HOA Y/N No
Originating Board Stellar MLS
Year Built 1954
Annual Tax Amount $2,097
Lot Size 5,227 Sqft
Acres 0.12
Lot Dimensions 45x114
Property Description
Don’t miss your opportunity to own this adorable, mid-century charmer in the sought-after neighborhood of Central Oak Park! This 2 bedroom, 1 bathroom home boasts many original 1950’s features—from white oak hardwood floors and a square-tiled kitchen and bathroom, to vintage light fixtures and vintage bathroom sink, recently restored. Meanwhile, it has ALL the updates you want and need: NEW hurricane-grade windows and blinds in 2022, a NEW Rheem HVAC heat pump and condenser in 2022, and NEW roof in 2017. The home is nestled halfway between downtown St. Pete and the sandy Gulf Beaches, just one block west of the “brick streets” and a few blocks from the newly launched SunRunner. Better yet, it’s located at the highest zone in St. Pete with NO FLOOD INSURANCE. Aside from character and convenience, this home has lots of STORAGE—with deep closets throughout, an attic, and a one-car garage with a loft. There’s also parking for two cars: one in the garage and one under the carport with easy rolling gate access to the alley. Plus, this home has only been lived in by TWO families since it was built in 1954, who were both meticulous in maintaining the character, cleanliness and charm of the home and property. This home and neighborhood is truly special. Schedule a tour today.
Location
State FL
County Pinellas
Community Oak Ridge
Direction N
Interior
Interior Features Ceiling Fans(s), Coffered Ceiling(s), L Dining
Heating Central, Electric
Cooling Central Air
Flooring Linoleum, Wood
Fireplace false
Appliance Dishwasher, Dryer, Electric Water Heater, Range, Refrigerator, Washer
Exterior
Exterior Feature Sidewalk
Garage Spaces 1.0
Utilities Available Cable Connected, Electricity Connected, Sewer Connected, Sprinkler Well, Water Connected
Roof Type Built-Up
Attached Garage true
Garage true
Private Pool No
Building
Story 1
Entry Level One
Foundation Crawlspace
Lot Size Range 0 to less than 1/4
Sewer Public Sewer
Water Public, Well
Structure Type Asbestos, Wood Frame
New Construction false
Construction Status Appraisal,Financing,Inspections
Schools
Elementary Schools Northwest Elementary-Pn
Middle Schools Azalea Middle-Pn
High Schools Boca Ciega High-Pn
Others
Senior Community No
Ownership Fee Simple
Acceptable Financing Cash, Conventional, FHA, VA Loan
Listing Terms Cash, Conventional, FHA, VA Loan
Special Listing Condition None
Read Less Info
Want to know what your home might be worth? Contact us for a FREE valuation!

Our team is ready to help you sell your home for the highest possible price ASAP

© 2024 My Florida Regional MLS DBA Stellar MLS. All Rights Reserved.
Bought with EXP REALTY LLC
GET MORE INFORMATION

REALTORS®






