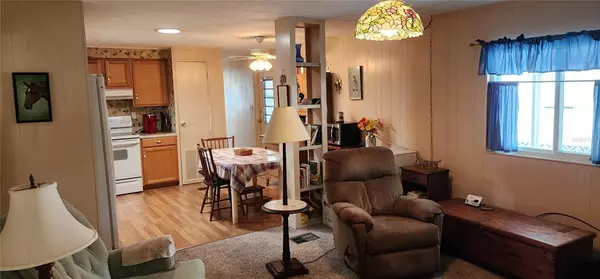$70,000
$79,000
11.4%For more information regarding the value of a property, please contact us for a free consultation.
2 Beds
2 Baths
1,072 SqFt
SOLD DATE : 05/12/2023
Key Details
Sold Price $70,000
Property Type Manufactured Home
Sub Type Manufactured Home - Post 1977
Listing Status Sold
Purchase Type For Sale
Square Footage 1,072 sqft
Price per Sqft $65
Subdivision Oak Grove
MLS Listing ID D6127852
Sold Date 05/12/23
Bedrooms 2
Full Baths 2
HOA Fees $130/mo
HOA Y/N Yes
Originating Board Stellar MLS
Year Built 1977
Annual Tax Amount $1,134
Lot Size 3,049 Sqft
Acres 0.07
Lot Dimensions 47x71x46x72
Property Description
YOU HAVE TO SEE THIS HOME! It's so MUCH LARGER THAN IT LOOKS! This spacious, split bedroom home is being sold TURN-KEY FURNISHED. Strategically placed in the beautiful eat-in kitchen is a sky light that channels sunlight to brighten the wood laminate flooring and custom wood cabinetry. Here you'll have BOTH a FORMAL LIVING ROOM and a 10'x23' FAMILY ROOM. Need even more space?
There is also a BONUS ROOM which would make a perfect art studio or workshop. For your convenience, you'll find a stackable washer/dryer inside as well. You'll appreciate having space to store your beach gear and golf clubs in the shed at the front of the long carport. Soak up the sun and fun at the heated community pool or spend your day at MANASOTA BEACH (located only 3.9 miles away). Oak Grove Mobile Home Park is a cooperative resident owned community with activities such as dances, dinners, bingo, shuffleboard, croquet, and much more. Grounds maintenance is included in the low monthly fee of only $130 per month. There is some damage from Ian to this home (see photos) and it has been priced accordingly. Call today to schedule your private viewing.
Location
State FL
County Sarasota
Community Oak Grove
Zoning RMH
Rooms
Other Rooms Bonus Room, Family Room
Interior
Interior Features Built-in Features, Ceiling Fans(s), Eat-in Kitchen, Skylight(s), Solid Surface Counters, Solid Wood Cabinets, Split Bedroom, Window Treatments
Heating Central, Electric
Cooling Central Air, Wall/Window Unit(s)
Flooring Carpet, Laminate, Vinyl
Furnishings Turnkey
Fireplace false
Appliance Dishwasher, Disposal, Dryer, Electric Water Heater, Microwave, Range, Range Hood, Refrigerator, Washer
Laundry Inside
Exterior
Exterior Feature Rain Gutters, Storage
Parking Features Covered, Off Street
Pool Heated, In Ground
Community Features Association Recreation - Owned, Buyer Approval Required, Clubhouse, Deed Restrictions, Golf Carts OK, Pool
Utilities Available BB/HS Internet Available, Cable Available, Public, Sewer Connected
Amenities Available Clubhouse, Laundry, Pool, Recreation Facilities, Shuffleboard Court
Roof Type Membrane
Garage false
Private Pool No
Building
Lot Description Paved
Story 1
Entry Level One
Foundation Crawlspace
Lot Size Range 0 to less than 1/4
Sewer Public Sewer
Water Public
Structure Type Vinyl Siding
New Construction false
Schools
Elementary Schools Englewood Elementary
Middle Schools L.A. Ainger Middle
High Schools Lemon Bay High
Others
Pets Allowed Number Limit, Size Limit, Yes
HOA Fee Include Pool, Escrow Reserves Fund, Maintenance Grounds, Management, Pool, Private Road, Recreational Facilities
Senior Community Yes
Pet Size Small (16-35 Lbs.)
Ownership Co-op
Monthly Total Fees $130
Acceptable Financing Cash
Membership Fee Required Required
Listing Terms Cash
Num of Pet 1
Special Listing Condition None
Read Less Info
Want to know what your home might be worth? Contact us for a FREE valuation!

Our team is ready to help you sell your home for the highest possible price ASAP

© 2024 My Florida Regional MLS DBA Stellar MLS. All Rights Reserved.
Bought with FLORIDIAN REALTY SERVICES, LLC
GET MORE INFORMATION

REALTORS®






