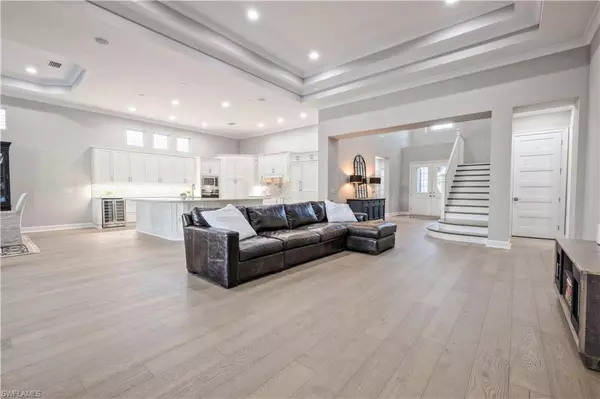$2,895,000
$2,998,000
3.4%For more information regarding the value of a property, please contact us for a free consultation.
4 Beds
5 Baths
4,075 SqFt
SOLD DATE : 05/12/2023
Key Details
Sold Price $2,895,000
Property Type Single Family Home
Sub Type 2 Story,Single Family Residence
Listing Status Sold
Purchase Type For Sale
Square Footage 4,075 sqft
Price per Sqft $710
Subdivision Isles Of Collier Preserve
MLS Listing ID 223003137
Sold Date 05/12/23
Bedrooms 4
Full Baths 3
Half Baths 2
HOA Y/N No
Originating Board Naples
Year Built 2022
Annual Tax Amount $577
Tax Year 2022
Lot Size 8,712 Sqft
Acres 0.2
Property Description
JUST COMPLETED 2022 new construction, barely lived in, coastal luxury home in highly desirable Isles of Collier Preserve. Largest floorpan built in ICP. Western exposure provides endless sunsets from the private second-story balcony and the multiple outdoor living spaces overlooking the resort-style pool and spa. Enjoy sweeping lake views from nearly every room of the expansive residence. Entertaining is a breeze with chef's kitchen, large island, outdoor kitchen, massive laundry room, split bedrooms, upstairs living area and guest suite with private balcony. At days end you can escape to your private master suite with sitting area and spa like bathroom. Residence is finished with soaring ceilings, beautiful hardwood flooring, den and a three car garage. Builder's warranty is still in place until September 2023. The Isles of Collier Preserve is a gated community with amenities including, pickleball, tennis, kayaking, enormous fitness center, lap and resort pools, Key West style Bar and grill, over 8 miles of walking trails, and is located less than five miles to the beach and just minutes to downtown 5th Avenue!
Location
State FL
County Collier
Area Isles Of Collier Preserve
Rooms
Bedroom Description Split Bedrooms
Dining Room Breakfast Bar, Dining - Family
Kitchen Island, Walk-In Pantry
Interior
Interior Features Bar, Built-In Cabinets, Coffered Ceiling(s), Custom Mirrors, Fireplace, Foyer, French Doors, Laundry Tub, Pantry, Smoke Detectors, Tray Ceiling(s), Volume Ceiling, Walk-In Closet(s), Wet Bar
Heating Central Electric
Flooring Tile, Wood
Equipment Auto Garage Door, Cooktop - Electric, Dishwasher, Disposal, Dryer, Grill - Gas, Home Automation, Microwave, Refrigerator/Freezer, Security System, Self Cleaning Oven, Smoke Detector, Wall Oven, Washer, Wine Cooler
Furnishings Unfurnished
Fireplace Yes
Appliance Electric Cooktop, Dishwasher, Disposal, Dryer, Grill - Gas, Microwave, Refrigerator/Freezer, Self Cleaning Oven, Wall Oven, Washer, Wine Cooler
Heat Source Central Electric
Exterior
Exterior Feature Screened Lanai/Porch, Outdoor Kitchen
Parking Features Attached
Garage Spaces 3.0
Pool Community, Below Ground, Concrete, Equipment Stays, Electric Heat, Screen Enclosure
Community Features Clubhouse, Park, Pool, Dog Park, Fitness Center, Fishing, Lakefront Beach, Restaurant, Sidewalks, Street Lights, Tennis Court(s), Gated
Amenities Available Basketball Court, Barbecue, Beach Access, Bike And Jog Path, Bocce Court, Cabana, Clubhouse, Community Boat Ramp, Community Gulf Boat Access, Park, Pool, Community Room, Spa/Hot Tub, Dog Park, Fitness Center, Fishing Pier, Hobby Room, Internet Access, Lakefront Beach, Pickleball, Play Area, Restaurant, Sauna, Sidewalk, Streetlight, Tennis Court(s), Underground Utility
Waterfront Description Lake
View Y/N Yes
View Lake
Roof Type Tile
Total Parking Spaces 3
Garage Yes
Private Pool Yes
Building
Lot Description Regular
Building Description Concrete Block,Stucco, DSL/Cable Available
Story 2
Water Central
Architectural Style Two Story, Single Family
Level or Stories 2
Structure Type Concrete Block,Stucco
New Construction No
Others
Pets Allowed Limits
Senior Community No
Pet Size 40
Tax ID 52505123728
Ownership Single Family
Security Features Security System,Smoke Detector(s),Gated Community
Num of Pet 2
Read Less Info
Want to know what your home might be worth? Contact us for a FREE valuation!

Our team is ready to help you sell your home for the highest possible price ASAP

Bought with William Raveis Real Estate
GET MORE INFORMATION
REALTORS®






