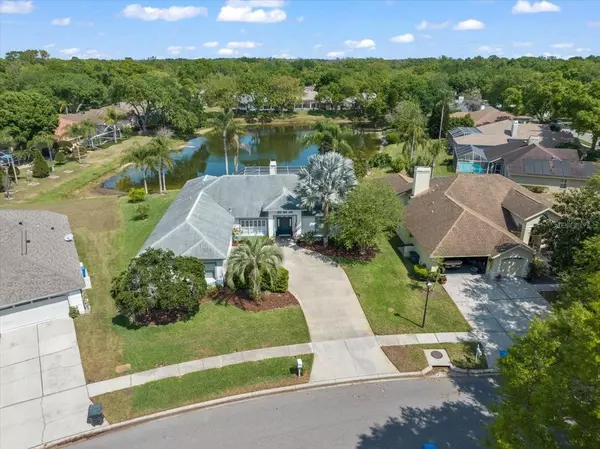$645,000
$645,000
For more information regarding the value of a property, please contact us for a free consultation.
4 Beds
3 Baths
2,336 SqFt
SOLD DATE : 05/12/2023
Key Details
Sold Price $645,000
Property Type Single Family Home
Sub Type Single Family Residence
Listing Status Sold
Purchase Type For Sale
Square Footage 2,336 sqft
Price per Sqft $276
Subdivision Chapman Manors
MLS Listing ID T3433265
Sold Date 05/12/23
Bedrooms 4
Full Baths 3
Construction Status Appraisal,Financing,Inspections
HOA Fees $100/mo
HOA Y/N Yes
Originating Board Stellar MLS
Year Built 1991
Annual Tax Amount $7,405
Lot Size 10,890 Sqft
Acres 0.25
Property Description
This beautiful, well-maintained home in the coveted neighborhood of Chapman Manors has the perfect split floorplan with 4 bedrooms, 3 full bathrooms, 3-car garage, and a custom pool & spa situated on a serene pond. The large windows and sliding glass doors throughout the home give ample opportunity to take advantage of the view.
Upon entering the home, you are greeted with natural light through the sliders in the formal living room and dining area.
The Kitchen displays an abundance of white wood cabinetry, silestone countertops, closet pantry, stainless steel appliances, breakfast bar, separate breakfast nook and opens to the family room with a wood burning fireplace.
The spacious Master Bedroom offers bamboo flooring and sliders to the pool area. The Master Bath has dual sinks with silestone countertop, walk in shower, garden soaking tub and large walk-in closet.
The 2 guest bedrooms off the kitchen both have bamboo floors & large closets. These 2 bedrooms share a guest bathroom with shower/tub combo. The 4th bedroom/in-law suite at the back of the home has pocket doors to close off from rest of house and includes ample closet space, pond views with access to 3rd bathroom which can double as a pool bathroom.
The fantastic pool area has a large covered lanai, custom built pool with heated spa and more stunning pond views. In a great location near shopping, restaurants and highways, you don't want to miss this!
Location
State FL
County Hillsborough
Community Chapman Manors
Zoning PD
Rooms
Other Rooms Breakfast Room Separate, Family Room, Formal Dining Room Separate, Formal Living Room Separate, Inside Utility
Interior
Interior Features Built-in Features, Ceiling Fans(s), High Ceilings, Kitchen/Family Room Combo, Solid Wood Cabinets, Split Bedroom, Stone Counters, Walk-In Closet(s)
Heating Central, Electric
Cooling Central Air
Flooring Bamboo, Carpet
Fireplaces Type Decorative, Family Room, Wood Burning
Fireplace true
Appliance Dishwasher, Microwave, Range, Refrigerator
Laundry Inside, Laundry Room
Exterior
Exterior Feature Sidewalk, Sliding Doors
Garage Spaces 3.0
Pool Gunite, In Ground, Outside Bath Access, Screen Enclosure
Community Features Deed Restrictions, Fishing, Gated, Park, Playground, Tennis Courts
Utilities Available Cable Available, Cable Connected, Electricity Available, Electricity Connected
Waterfront Description Pond
View Y/N 1
Water Access 1
Water Access Desc Pond
View Water
Roof Type Shingle
Porch Patio, Porch, Rear Porch, Screened
Attached Garage true
Garage true
Private Pool Yes
Building
Lot Description In County, Sidewalk
Entry Level One
Foundation Slab
Lot Size Range 1/4 to less than 1/2
Sewer Public Sewer
Water Public
Architectural Style Contemporary
Structure Type Block, Stucco
New Construction false
Construction Status Appraisal,Financing,Inspections
Schools
Elementary Schools Maniscalco-Hb
Middle Schools Liberty-Hb
High Schools Freedom-Hb
Others
Pets Allowed Yes
Senior Community No
Ownership Fee Simple
Monthly Total Fees $100
Acceptable Financing Cash, Conventional, VA Loan
Membership Fee Required Required
Listing Terms Cash, Conventional, VA Loan
Special Listing Condition None
Read Less Info
Want to know what your home might be worth? Contact us for a FREE valuation!

Our team is ready to help you sell your home for the highest possible price ASAP

© 2025 My Florida Regional MLS DBA Stellar MLS. All Rights Reserved.
Bought with LPT REALTY
GET MORE INFORMATION
REALTORS®






