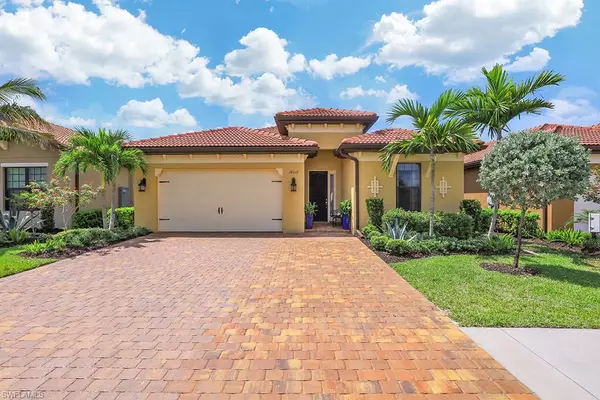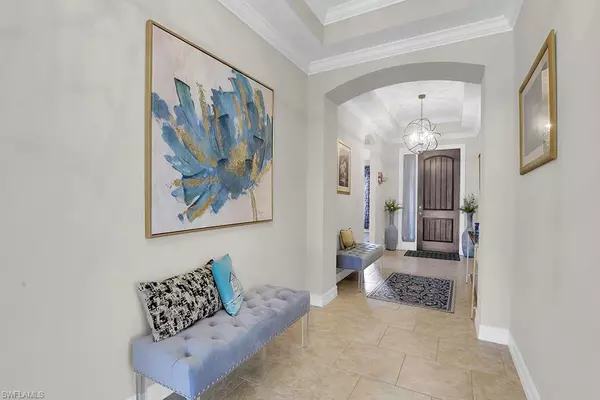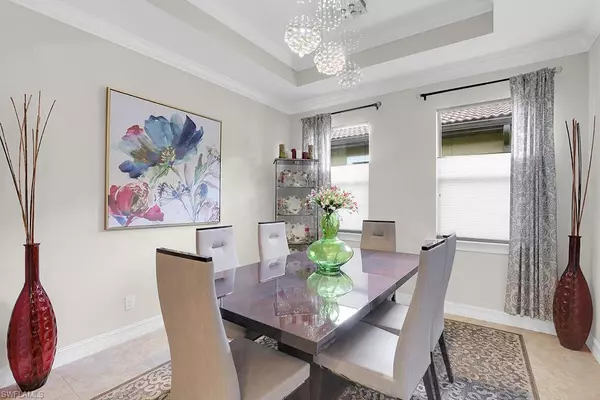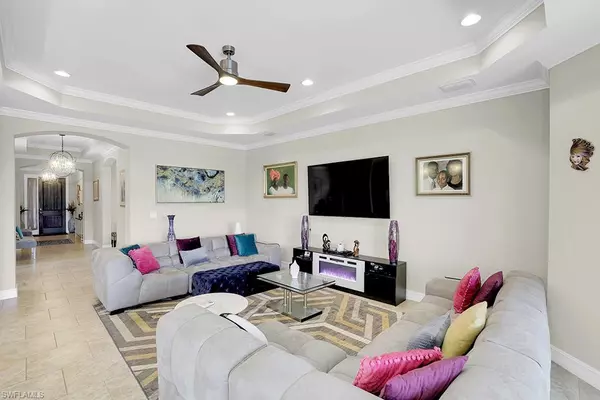$800,000
$820,000
2.4%For more information regarding the value of a property, please contact us for a free consultation.
4 Beds
4 Baths
2,438 SqFt
SOLD DATE : 05/09/2023
Key Details
Sold Price $800,000
Property Type Single Family Home
Sub Type Ranch,Single Family Residence
Listing Status Sold
Purchase Type For Sale
Square Footage 2,438 sqft
Price per Sqft $328
Subdivision Tuscany Pointe
MLS Listing ID 222036232
Sold Date 05/09/23
Bedrooms 4
Full Baths 3
Half Baths 1
HOA Fees $266/qua
HOA Y/N Yes
Originating Board Naples
Year Built 2017
Annual Tax Amount $4,259
Tax Year 2021
Lot Size 6,098 Sqft
Acres 0.14
Property Description
$10,000 CLOSING COST CONTRIBUTION! Welcome to your stunning waterfront pool home. Highly sought-after Ashbury floor plan features 4 BR +Den/Frml Dining and 4 bathrooms. Built with an open floor plan, superior craftsmanship, and designer touches throughout. Extensive upgrades include double tray ceilings and crown molding in the foyer, dining room, great room, and owner's suite, 10-foot ceilings and 8-foot doors, built-in desk and bookshelves, custom California closets and walk-in pantry. Upgraded lighting and custom blinds throughout. Serene master bedroom offers lake and pool views, large walk-in closet, plus sumptuous bath with dual vanities, soaking tub and walk-in shower. The Stainless-steel kitchen includes new Cooktop, French refrigerator, and Microwave. Gourmet kitchen showcases eat-in bar, an adjacent breakfast area, and a formal dining room. Expansive screened lanai, pool and spa to enjoy the best of Florida living. The driveway has been extended to allow for additional parking, for up to 3 vehicles. Absolutely gorgeous private setting in a prime North Naples location with close proximity to excellent schools, hospitals, shopping, restaurants, and the new Founders Square.
Location
State FL
County Collier
Area Tuscany Pointe
Rooms
Dining Room Breakfast Bar, Eat-in Kitchen, Formal
Kitchen Island, Pantry, Walk-In Pantry
Interior
Interior Features Built-In Cabinets, Closet Cabinets, Foyer, Laundry Tub, Multi Phone Lines, Pantry, Smoke Detectors, Tray Ceiling(s), Walk-In Closet(s), Window Coverings
Heating Central Electric
Flooring Carpet, Tile
Equipment Auto Garage Door, Cooktop - Electric, Dishwasher, Disposal, Dryer, Home Automation, Microwave, Range, Refrigerator/Freezer, Refrigerator/Icemaker, Security System, Self Cleaning Oven, Smoke Detector, Washer
Furnishings Turnkey
Fireplace No
Window Features Window Coverings
Appliance Electric Cooktop, Dishwasher, Disposal, Dryer, Microwave, Range, Refrigerator/Freezer, Refrigerator/Icemaker, Self Cleaning Oven, Washer
Heat Source Central Electric
Exterior
Exterior Feature Screened Lanai/Porch
Parking Features Driveway Paved, Attached
Garage Spaces 2.0
Pool Below Ground, Concrete, Electric Heat, See Remarks
Community Features Gated
Amenities Available None
Waterfront Description Lake
View Y/N Yes
View Lake
Roof Type Tile
Total Parking Spaces 2
Garage Yes
Private Pool Yes
Building
Lot Description Regular
Building Description Concrete Block,Stucco, DSL/Cable Available
Story 1
Water Central
Architectural Style Ranch, Split Level, Single Family
Level or Stories 1
Structure Type Concrete Block,Stucco
New Construction No
Schools
Elementary Schools Big Cypress Elementary School
Middle Schools Oakridge Middle School
High Schools Barron Collier
Others
Pets Allowed Yes
Senior Community No
Tax ID 78536002164
Ownership Single Family
Security Features Security System,Smoke Detector(s),Gated Community
Read Less Info
Want to know what your home might be worth? Contact us for a FREE valuation!

Our team is ready to help you sell your home for the highest possible price ASAP

Bought with William Raveis Real Estate
GET MORE INFORMATION
REALTORS®






