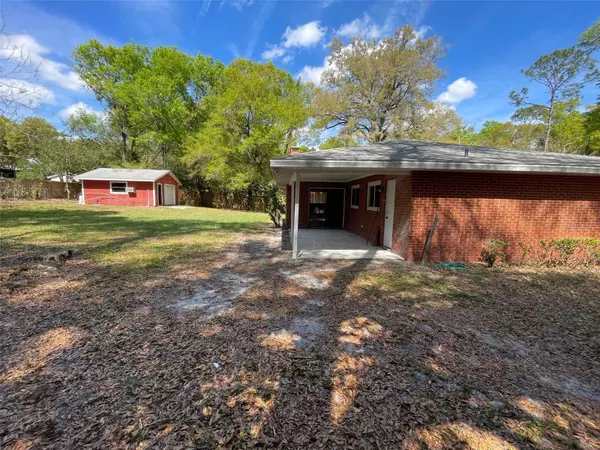$380,000
$389,900
2.5%For more information regarding the value of a property, please contact us for a free consultation.
4 Beds
3 Baths
2,176 SqFt
SOLD DATE : 05/08/2023
Key Details
Sold Price $380,000
Property Type Single Family Home
Sub Type Single Family Residence
Listing Status Sold
Purchase Type For Sale
Square Footage 2,176 sqft
Price per Sqft $174
Subdivision Glenwood Oaks Prcl 5
MLS Listing ID V4928951
Sold Date 05/08/23
Bedrooms 4
Full Baths 3
Construction Status Financing,Inspections
HOA Y/N No
Originating Board Stellar MLS
Year Built 1977
Annual Tax Amount $4,540
Lot Size 0.510 Acres
Acres 0.51
Lot Dimensions 125x178
Property Description
Deland GLENWOOD northside, Family Home. Situated on roughly 1/2-acre site, this is a split plan 4-Bedroom 3-Bathroom home, with 2 MASTER Bedrooms on opposite ends. Unusual and hard to find. PLUS, a spacious 2 Car Garage and a separate detached backyard WORKSHOP complete with water and electricity. Recently improved with all NEW Flooring, FRESH paint. INCLUDES Brick faced WOOD BURNING FIREPLACE and COVERED BACK PORCH. Updated with modern interior trim, and new interior doors, throughout. Newer windows and doors. The roof is only 10 years old and in great condition, recently inspected. No HOA. The small neighborhood, few homes with a dead-end street.
Make your appointment today to see this "ready to move in home" just minutes to historic downtown Deland, nearby bike and jogging paths, State parks and Wildlife Refuge. Minutes to shopping yet a quiet and private neighborhood. Don't wait, make this home your new happy place. SOLD AS IS. FINANCING INCENTIVES AVAILABLE.
**MLS Info is intended to be correct but is not guaranteed and all information must be verified by buyers/buyers agent. ** All room measurements are approximate. Buyer/Realtor to suit themselves as to the condition of premises.
Location
State FL
County Volusia
Community Glenwood Oaks Prcl 5
Zoning R-3
Rooms
Other Rooms Family Room, Formal Living Room Separate
Interior
Interior Features Cathedral Ceiling(s)
Heating Electric
Cooling Central Air
Flooring Carpet, Laminate, Tile
Fireplaces Type Family Room
Fireplace true
Appliance Dishwasher, Electric Water Heater, Exhaust Fan, Range, Range Hood
Laundry In Garage
Exterior
Exterior Feature Private Mailbox
Parking Features Driveway, Garage Door Opener, Guest, Off Street
Garage Spaces 2.0
Utilities Available Cable Available, Electricity Available, Electricity Connected
View Park/Greenbelt
Roof Type Shingle
Porch Covered, Front Porch, Rear Porch
Attached Garage true
Garage true
Private Pool No
Building
Lot Description Cleared
Story 1
Entry Level One
Foundation Slab
Lot Size Range 1/2 to less than 1
Sewer Septic Tank
Water Well
Architectural Style Contemporary
Structure Type Brick, Wood Frame
New Construction false
Construction Status Financing,Inspections
Schools
Elementary Schools Citrus Grove Elementary
Middle Schools Southwestern Middle
High Schools Deland High
Others
Pets Allowed Yes
Senior Community No
Ownership Fee Simple
Acceptable Financing Cash, Conventional, FHA, USDA Loan, VA Loan
Listing Terms Cash, Conventional, FHA, USDA Loan, VA Loan
Special Listing Condition None
Read Less Info
Want to know what your home might be worth? Contact us for a FREE valuation!

Our team is ready to help you sell your home for the highest possible price ASAP

© 2024 My Florida Regional MLS DBA Stellar MLS. All Rights Reserved.
Bought with EXP REALTY LLC
GET MORE INFORMATION

REALTORS®






