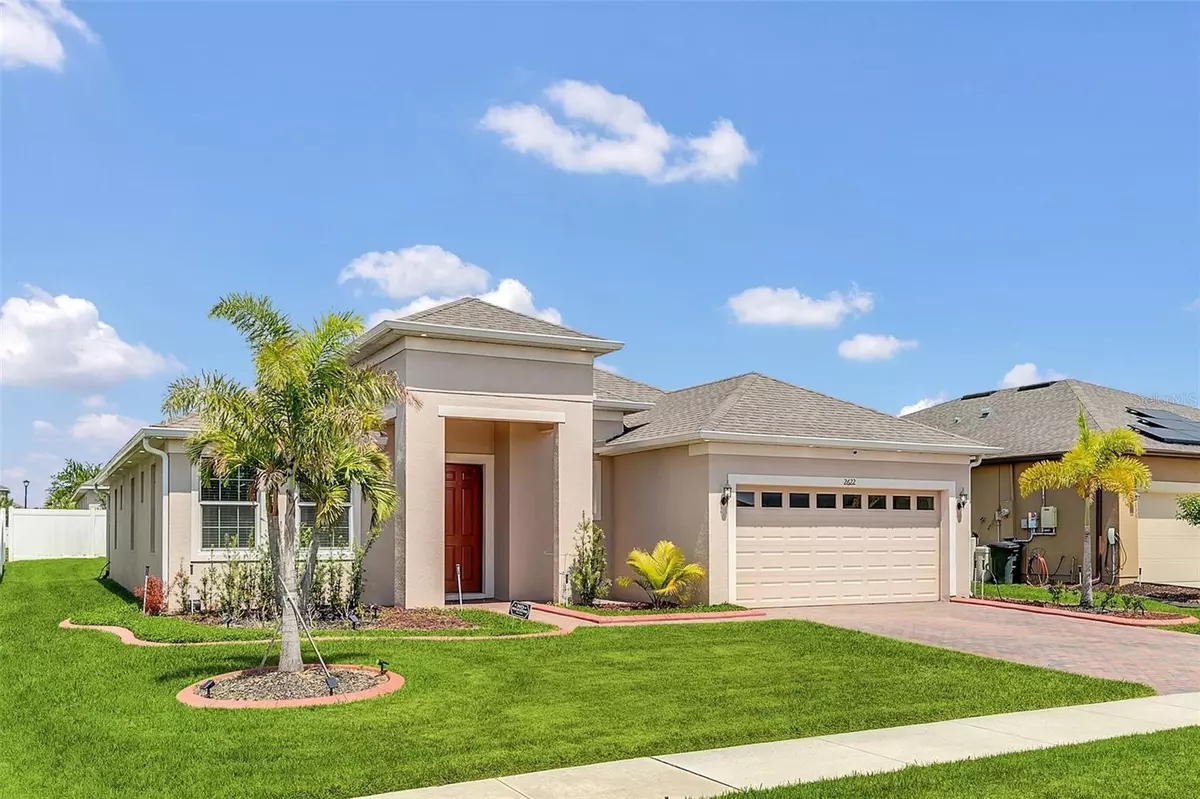$440,000
$455,000
3.3%For more information regarding the value of a property, please contact us for a free consultation.
4 Beds
3 Baths
2,061 SqFt
SOLD DATE : 05/08/2023
Key Details
Sold Price $440,000
Property Type Single Family Home
Sub Type Single Family Residence
Listing Status Sold
Purchase Type For Sale
Square Footage 2,061 sqft
Price per Sqft $213
Subdivision Wyndham Preserve
MLS Listing ID U8195659
Sold Date 05/08/23
Bedrooms 4
Full Baths 3
HOA Fees $96/qua
HOA Y/N Yes
Originating Board Stellar MLS
Year Built 2018
Annual Tax Amount $4,483
Lot Size 6,969 Sqft
Acres 0.16
Property Description
One or more photo(s) has been virtually staged. This GORGEOUS 4 BEDROOM 3 BATHROOM home is located in the INCREDIBLY SOUGHT AFTER GATED community of Wyndham Preserve! This home is a must-see! Photos don't do this place justice! Newer built in 2018, the like-new home with its incredibly high ceilings and open floor plan not only brings brightness and spaciousness, but a feeling of absolute GRANDEUR! Admire the MODERN wood accent wall in the expansive living room! Enjoy the modern kitchen with newer appliances. The NEW outdoor enclosed patio is perfect for entertaining or enjoying your relaxing morning espresso! This home boasts a HUGE MASTER bedroom and HUGE MASTER BATH AND WALK IN CLOSETS. With 4 bedrooms, there's space for everyone! Sanford Airport, gorgeous parks, Riverwalk; just minutes away! Don't miss out on this amazing home!
Location
State FL
County Seminole
Community Wyndham Preserve
Zoning RES
Interior
Interior Features Ceiling Fans(s)
Heating Central, Electric
Cooling Central Air
Flooring Carpet, Laminate, Tile
Fireplace false
Appliance Dishwasher, Microwave, Range, Refrigerator
Exterior
Exterior Feature Irrigation System, Lighting, Rain Gutters, Sliding Doors, Sprinkler Metered
Garage Spaces 2.0
Community Features Park, Pool, Sidewalks
Utilities Available Public
Roof Type Shingle
Porch Enclosed, Front Porch, Rear Porch, Screened
Attached Garage true
Garage true
Private Pool No
Building
Lot Description Sidewalk
Entry Level One
Foundation Block, Slab
Lot Size Range 0 to less than 1/4
Sewer Public Sewer
Water Public
Structure Type Block
New Construction false
Others
Pets Allowed Yes
Senior Community No
Ownership Fee Simple
Monthly Total Fees $96
Acceptable Financing Cash, Conventional, FHA, VA Loan
Membership Fee Required Required
Listing Terms Cash, Conventional, FHA, VA Loan
Special Listing Condition None
Read Less Info
Want to know what your home might be worth? Contact us for a FREE valuation!

Our team is ready to help you sell your home for the highest possible price ASAP

© 2024 My Florida Regional MLS DBA Stellar MLS. All Rights Reserved.
Bought with WEICHERT REALTORS HALLMARK PRO
GET MORE INFORMATION

REALTORS®






