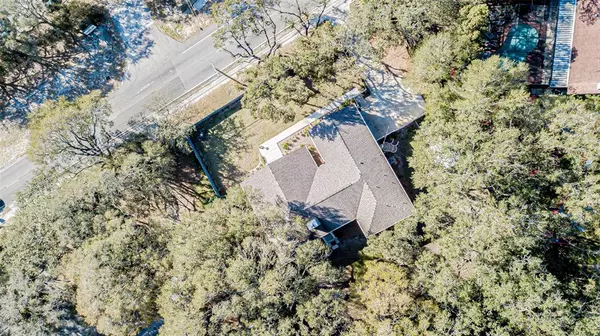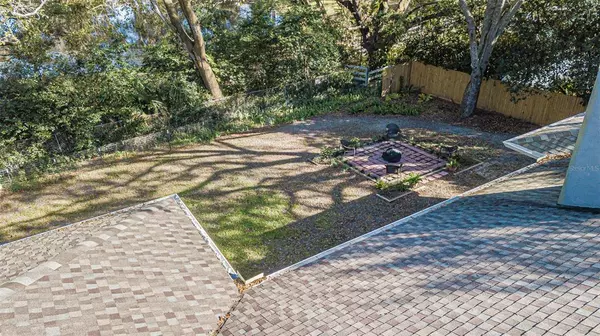$560,500
$569,000
1.5%For more information regarding the value of a property, please contact us for a free consultation.
4 Beds
3 Baths
2,393 SqFt
SOLD DATE : 05/08/2023
Key Details
Sold Price $560,500
Property Type Single Family Home
Sub Type Single Family Residence
Listing Status Sold
Purchase Type For Sale
Square Footage 2,393 sqft
Price per Sqft $234
Subdivision Unplatted
MLS Listing ID T3427333
Sold Date 05/08/23
Bedrooms 4
Full Baths 2
Half Baths 1
Construction Status Appraisal,Financing,Inspections
HOA Y/N No
Originating Board Stellar MLS
Year Built 2019
Annual Tax Amount $6,577
Lot Size 0.560 Acres
Acres 0.56
Lot Dimensions 130x150
Property Description
Stunning nearly new Americana style home with over 1/2 acre, but right in the heart of Brandon! This beautiful home sits on a shaded .56 acre lot and offers a slice of country serenity with a fully fenced front and back yard, with wooded and pond views in the back. The picket fenced front sidewalk leads you to the 38' long front porch with wood railings and recessed lighting, with more than enough space for your rocking chairs to enjoy the sunsets! Enter the home through the grand foyer with half lite leaded glass front door and immediately take in spacious open floorplan with luxury waterproof vinyl plank flooring, soaring 9'4" ceilings, and 8' doorways throughout. To your immediate left is the formal dining room with storage closet, sparkling chandelier, crown moulding and big bright window including Levelor blind. Straight ahead of the foyer is the warm and inviting living room/great room including wood burning fireplace, crown moulding and spectacular views to the back porch and back yard. To the right of the foyer is the hallway leading to bedrooms 2-4 and the second full bath. Passing through the living room to the left, you enter the breakfast room and kitchen which is a true chef's delight! Featuring crown moulding, stainless steel hood, subway tile backsplash with custom tile inset over cooktop, built in wall oven and microwave, undermount sink with farmhouse pull out faucet, soft close drawers and cabinets with nickel pulls, custom walk in pantry, bright window with levelor blind, pendant lighting over the breakfast bar, recessed task lighting, and gleaming quartz countertops. The owner's suite is a dream with tons of space for even the biggest furnishings, tray ceiling with recessed lighting, amazing ensuite bath with his and hers walk-in closets, and views of that peaceful backyard. The owner's ensuite bath includes split vanities with quartz countertops and floor to ceiling storage towers on each, private water closet, soaking tub, separate frameless glass shower and modern slate look tile laid on a herringbone pattern. Doing laundry will be a delight in the huge laundry room with quartz countertop for folding, tons of cabinets and a hand sink. Laundry room and half bath are just outside the owners suite entry area, flanking the breakfast room and kitchen. The remaining 3 bedrooms and 2nd full bath are on the opposite side of the home. Each bedroom includes a ceiling fan and walk in closet. Bedroom 3 in the middle of the hall is currently set as a den, and includes a custom "mini cafe" in the closet, with cabinet and countertop and space for your mini-fridge. This space can be easily restored to a full closet if you choose. The second full bath features those same quartz countertops, vanity area and bath with shower. In the oversized garage you will find tons of storage space, a separate room for the air handler, an under air office/desk space, and a partitioned "dog run" area which allows you to easily send the pups to the side and back yards through the doggy doors. On the north side of the home you find a nearly brand new storage building with roll up door, and elevated garden planter, and BBQ deck. Closed circuit cameras do not convey, but the wiring will remain for you to plug-n-play if you choose. Walking distance to multiple parks, and just minutes to dining and shopping. An easy few minutes drive up to I-75, just below the I-4 connection makes this a commuter's dream. Room Feature: Linen Closet In Bath (Primary Bathroom).
Location
State FL
County Hillsborough
Community Unplatted
Zoning RSC-6
Rooms
Other Rooms Breakfast Room Separate, Den/Library/Office, Formal Dining Room Separate, Inside Utility
Interior
Interior Features Ceiling Fans(s), Coffered Ceiling(s), Crown Molding, Eat-in Kitchen, High Ceilings, Open Floorplan, Solid Wood Cabinets, Split Bedroom, Stone Counters, Thermostat, Walk-In Closet(s), Window Treatments
Heating Central, Electric
Cooling Central Air
Flooring Carpet, Ceramic Tile, Laminate
Fireplaces Type Living Room, Wood Burning
Furnishings Unfurnished
Fireplace true
Appliance Built-In Oven, Cooktop, Dishwasher, Electric Water Heater, Microwave
Laundry Inside, Laundry Room
Exterior
Exterior Feature Garden, Rain Gutters, Sidewalk, Storage
Parking Features Driveway, Garage Door Opener, Garage Faces Side, Oversized
Garage Spaces 2.0
Fence Cross Fenced, Vinyl, Wire, Wood
Utilities Available Cable Connected, Electricity Connected, Private, Public, Water Connected
View Y/N 1
View Park/Greenbelt, Trees/Woods, Water
Roof Type Shingle
Porch Covered, Front Porch, Rear Porch
Attached Garage true
Garage true
Private Pool No
Building
Lot Description Landscaped, Near Public Transit, Oversized Lot, Sidewalk, Sloped, Paved
Story 1
Entry Level One
Foundation Slab
Lot Size Range 1/2 to less than 1
Sewer Septic Tank
Water Public
Architectural Style Contemporary
Structure Type Block
New Construction false
Construction Status Appraisal,Financing,Inspections
Schools
Elementary Schools Limona-Hb
Middle Schools Mclane-Hb
High Schools Brandon-Hb
Others
Senior Community No
Ownership Fee Simple
Acceptable Financing Cash, Conventional, FHA, VA Loan
Listing Terms Cash, Conventional, FHA, VA Loan
Special Listing Condition None
Read Less Info
Want to know what your home might be worth? Contact us for a FREE valuation!

Our team is ready to help you sell your home for the highest possible price ASAP

© 2025 My Florida Regional MLS DBA Stellar MLS. All Rights Reserved.
Bought with EXP REALTY LLC
GET MORE INFORMATION
REALTORS®






