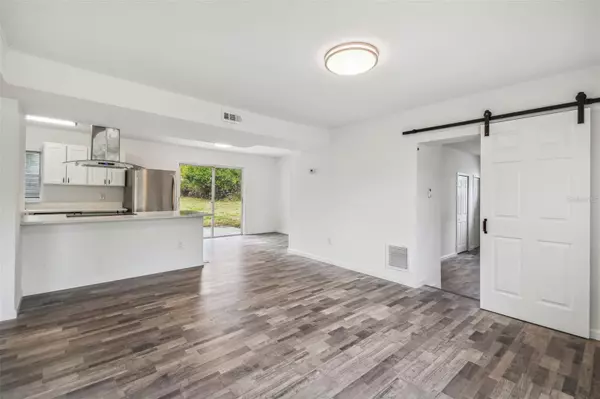$305,000
$299,500
1.8%For more information regarding the value of a property, please contact us for a free consultation.
4 Beds
3 Baths
1,504 SqFt
SOLD DATE : 05/07/2023
Key Details
Sold Price $305,000
Property Type Single Family Home
Sub Type Single Family Residence
Listing Status Sold
Purchase Type For Sale
Square Footage 1,504 sqft
Price per Sqft $202
Subdivision Silver Star Manor
MLS Listing ID O6093950
Sold Date 05/07/23
Bedrooms 4
Full Baths 3
HOA Y/N No
Originating Board Stellar MLS
Year Built 1961
Annual Tax Amount $1,743
Lot Size 10,018 Sqft
Acres 0.23
Property Description
Come check out this beautiful home minutes away from downtown Orlando and many city attractions. This beautiful house is centrally located, close to many restaurants, parks and lakes. The house consists of 4 bedrooms 3 bathrooms + a large den/laundry room, with 2 of its bedrooms configured as master suits with their own private bathrooms. The house was completely remodeled to give its new owner a modern feel, with its open floor concept, its beautiful open kitchen, new floors, brand new A/C, brand new roof and its new top of the lines appliances. Property is move in ready for its new owner and it was remodeled to make them feel like they are entering a new built house that was made just for them.
Property is priced really competitive for a fast close. Won't last long, so if you are in the market for a beautiful house in a great location come check it out and be ready to move fast.
Location
State FL
County Orange
Community Silver Star Manor
Zoning R-1A
Rooms
Other Rooms Storage Rooms
Interior
Interior Features Ceiling Fans(s), Eat-in Kitchen, Kitchen/Family Room Combo, Living Room/Dining Room Combo, Master Bedroom Main Floor, Open Floorplan, Skylight(s), Solid Wood Cabinets
Heating Central
Cooling Central Air
Flooring Laminate
Furnishings Turnkey
Fireplace false
Appliance Convection Oven, Dishwasher, Electric Water Heater, Microwave, Range Hood, Refrigerator
Laundry Laundry Room
Exterior
Exterior Feature Garden, Lighting, Private Mailbox
Parking Features Driveway, Guest, Off Street, On Street
Fence Wood
Utilities Available Cable Available, Electricity Connected, Phone Available, Sewer Available, Sewer Connected, Street Lights, Water Available, Water Connected
View City
Roof Type Slate
Porch None
Attached Garage false
Garage false
Private Pool No
Building
Lot Description Cleared, City Limits, Level
Story 1
Entry Level One
Foundation Block
Lot Size Range 0 to less than 1/4
Sewer Septic Tank
Water Private
Structure Type Block
New Construction false
Schools
Elementary Schools Hiawassee Elem
Middle Schools Robinswood Middle
High Schools Evans High
Others
Senior Community No
Ownership Fee Simple
Membership Fee Required None
Special Listing Condition None
Read Less Info
Want to know what your home might be worth? Contact us for a FREE valuation!

Our team is ready to help you sell your home for the highest possible price ASAP

© 2025 My Florida Regional MLS DBA Stellar MLS. All Rights Reserved.
Bought with CHARLES RUTENBERG REALTY ORLANDO
GET MORE INFORMATION
REALTORS®






