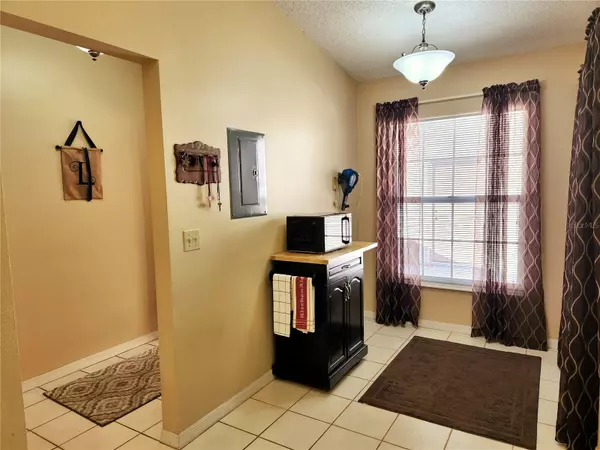$195,000
$209,999
7.1%For more information regarding the value of a property, please contact us for a free consultation.
2 Beds
2 Baths
1,189 SqFt
SOLD DATE : 05/03/2023
Key Details
Sold Price $195,000
Property Type Single Family Home
Sub Type Villa
Listing Status Sold
Purchase Type For Sale
Square Footage 1,189 sqft
Price per Sqft $164
Subdivision Pine Ridge At Sugar Creek
MLS Listing ID U8185031
Sold Date 05/03/23
Bedrooms 2
Full Baths 2
Condo Fees $1,187
Construction Status Inspections
HOA Y/N No
Originating Board Stellar MLS
Year Built 1987
Annual Tax Amount $1,438
Property Description
Welcome to Pine Ridge at Sugar Creek! An active 55+ community located in Hudson FL a short distance to Gulf beaches and Werner-Boyce State Park. Very rare opportunity to own in this well manicured and maintained community. This 2 bedroom 2 baths with den/office is fully furnished and very nicely updated. Easily navigated floorplan has 2 bedrooms and den (with closet) on west side of home. Eat in kitchen located by entry has updated cabinets, counters, and appliances. Kitchen bar top peeks into the living room with skylight and slider access onto the closed patio space. Master bedroom has full bath and slider entry to closed patio as well. Guest bedroom located by front entry is ample size. 2 reserved parking spaces and 1 car garage. Pine Ridge Offers great outdoor features and fun for it's residents including social activities, a pool, a clubhouse, billiards, shuffle board, and tennis!
Location
State FL
County Pasco
Community Pine Ridge At Sugar Creek
Zoning MF1
Rooms
Other Rooms Florida Room
Interior
Interior Features Ceiling Fans(s), Eat-in Kitchen, High Ceilings, Living Room/Dining Room Combo, Skylight(s), Solid Surface Counters, Thermostat, Window Treatments
Heating Central, Electric
Cooling Central Air
Flooring Carpet, Ceramic Tile
Furnishings Negotiable
Fireplace false
Appliance Dishwasher, Disposal, Dryer, Microwave, Range, Washer
Laundry Inside, In Kitchen
Exterior
Exterior Feature Sidewalk, Sliding Doors, Storage
Parking Features Garage Door Opener, Reserved
Garage Spaces 1.0
Community Features Buyer Approval Required, Community Mailbox, Deed Restrictions, Gated, Pool, Tennis Courts
Utilities Available Cable Connected, Electricity Available, Sewer Connected, Water Connected
Roof Type Shingle
Porch Covered, Patio, Rear Porch, Screened
Attached Garage false
Garage true
Private Pool No
Building
Lot Description Sidewalk, Private
Story 1
Entry Level One
Foundation Slab
Lot Size Range Non-Applicable
Sewer Private Sewer
Water Private
Architectural Style Florida
Structure Type Block
New Construction false
Construction Status Inspections
Others
Pets Allowed Yes
HOA Fee Include Cable TV, Pool, Escrow Reserves Fund, Internet, Maintenance Structure, Maintenance Grounds, Sewer, Trash, Water
Senior Community Yes
Pet Size Small (16-35 Lbs.)
Ownership Condominium
Monthly Total Fees $395
Acceptable Financing Cash, Conventional, VA Loan
Membership Fee Required None
Listing Terms Cash, Conventional, VA Loan
Num of Pet 1
Special Listing Condition None
Read Less Info
Want to know what your home might be worth? Contact us for a FREE valuation!

Our team is ready to help you sell your home for the highest possible price ASAP

© 2025 My Florida Regional MLS DBA Stellar MLS. All Rights Reserved.
Bought with REALTY ONE GROUP ADVANTAGE
GET MORE INFORMATION
REALTORS®






