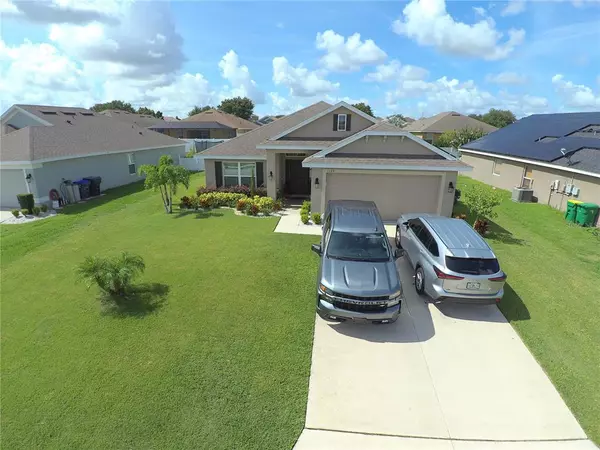$300,000
$329,990
9.1%For more information regarding the value of a property, please contact us for a free consultation.
4 Beds
2 Baths
1,860 SqFt
SOLD DATE : 05/04/2023
Key Details
Sold Price $300,000
Property Type Single Family Home
Sub Type Single Family Residence
Listing Status Sold
Purchase Type For Sale
Square Footage 1,860 sqft
Price per Sqft $161
Subdivision Maria Vista
MLS Listing ID P4921693
Sold Date 05/04/23
Bedrooms 4
Full Baths 2
Construction Status Inspections
HOA Fees $35/ann
HOA Y/N Yes
Originating Board Stellar MLS
Year Built 2018
Annual Tax Amount $2,807
Lot Size 7,405 Sqft
Acres 0.17
Property Description
(Back On Market) A must see home, located in heart of Dundee & close to Haines city, Winter Haven & Lake wales, 15 Minutes to Famous "LEGO LAND" and Close to main highways. This home comes with an open floor plan, Enough room with large eat in kitchen with all appliances and solid wood cabinetry, tile in all the common areas and high ceilings. The home has triple split bedroom configuration. The home has open living area and formal dining room. The master suite offers a large walk in closet and spacious bathroom with dual vanities and Tub/Shower Combo. The home comes with Solar Panel, which saves you in Electricity, Also included is Water softener for entire home, and Fenced in rear for privacy, Home also has irrigation system, porch under roof, enough room for outside entertainment.
Location
State FL
County Polk
Community Maria Vista
Rooms
Other Rooms Attic, Den/Library/Office, Formal Dining Room Separate
Interior
Interior Features Built-in Features, Ceiling Fans(s), In Wall Pest System, Kitchen/Family Room Combo, Master Bedroom Main Floor, Open Floorplan, Vaulted Ceiling(s), Walk-In Closet(s)
Heating Central
Cooling Central Air
Flooring Carpet, Ceramic Tile
Furnishings Unfurnished
Fireplace false
Appliance Dishwasher, Disposal, Dryer, Electric Water Heater, Microwave, Range, Refrigerator, Washer, Water Softener
Laundry Inside, Laundry Room
Exterior
Exterior Feature Irrigation System, Sidewalk, Sliding Doors
Parking Features Driveway, Garage Door Opener
Garage Spaces 2.0
Fence Fenced, Vinyl
Community Features Sidewalks
Utilities Available Cable Available, Cable Connected, Electricity Connected, Phone Available, Public, Street Lights
Amenities Available Maintenance, Other
Roof Type Shingle
Porch Patio, Rear Porch
Attached Garage true
Garage true
Private Pool No
Building
Lot Description City Limits, Oversized Lot, Sidewalk, Paved
Entry Level One
Foundation Slab
Lot Size Range 0 to less than 1/4
Sewer Public Sewer
Water Public
Architectural Style Florida
Structure Type Block, Stucco
New Construction false
Construction Status Inspections
Others
Pets Allowed Yes
HOA Fee Include Common Area Taxes, Maintenance
Senior Community No
Ownership Fee Simple
Monthly Total Fees $35
Acceptable Financing Cash, Conventional, FHA, VA Loan
Membership Fee Required Required
Listing Terms Cash, Conventional, FHA, VA Loan
Special Listing Condition None
Read Less Info
Want to know what your home might be worth? Contact us for a FREE valuation!

Our team is ready to help you sell your home for the highest possible price ASAP

© 2024 My Florida Regional MLS DBA Stellar MLS. All Rights Reserved.
Bought with I THINK REALTY, LLC
GET MORE INFORMATION

REALTORS®






