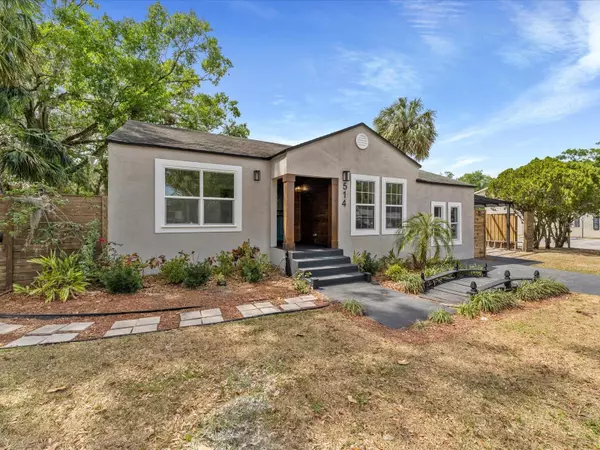$400,000
$399,500
0.1%For more information regarding the value of a property, please contact us for a free consultation.
4 Beds
2 Baths
1,943 SqFt
SOLD DATE : 05/03/2023
Key Details
Sold Price $400,000
Property Type Single Family Home
Sub Type Single Family Residence
Listing Status Sold
Purchase Type For Sale
Square Footage 1,943 sqft
Price per Sqft $205
Subdivision Fairview
MLS Listing ID O6100216
Sold Date 05/03/23
Bedrooms 4
Full Baths 2
Construction Status Inspections
HOA Y/N No
Originating Board Stellar MLS
Year Built 1941
Annual Tax Amount $559
Lot Size 8,276 Sqft
Acres 0.19
Lot Dimensions 72X112
Property Description
Absolutely Stunning & Adorable home at walking distance from downtown Sanford. You have to come to see this, it is Gorgeous and Turn-Key Move-In Ready!! With 3 Bedrooms and 2 Full Baths + an Office, every inch of this home has been redone. Lovely Brand-New Water-Resistant Luxury Vinyl Floors throughout, newer A/C (2020), Piping (2018), Electrical (2018/2023), W/H (2020), and all Brand-New Roof to be installed before closing (2023). The spacious living room and separate dining room are perfect for entertaining, especially with the completely redesigned and Oversized Kitchen Island with all-new whitequartz Countertops and High-End Stainless Steel Appliances. Enjoy the Big master bathroom and bedroom overlooking a private wooden deck with a gazebo to share those great moments with your loved ones.
Through the living room sliding windows you will Discover the views of the spacious fully fenced backyard where you will find a wood deck to entertain large gatherings and a Firepit Area for young and adults alike. This home is also in the Downtown Sanford golf cart district Area, so you can enjoy everything that Downtown Sanford has to offer with ease while also close to Mellon Park. Loaded with Style, Charm, Character, and Substance, this home has it all!! Come and check it out, this one definitely won't last long!
Location
State FL
County Seminole
Community Fairview
Zoning SR1
Interior
Interior Features Open Floorplan, Solid Surface Counters, Thermostat
Heating Electric
Cooling Central Air
Flooring Vinyl
Fireplace false
Appliance Dishwasher, Electric Water Heater, Freezer, Microwave, Range, Refrigerator
Exterior
Exterior Feature Courtyard, Other
Parking Features Golf Cart Parking
Fence Wood
Utilities Available Cable Available, Electricity Connected, Sewer Connected, Water Connected
Roof Type Shingle
Garage false
Private Pool No
Building
Story 1
Entry Level One
Foundation Crawlspace
Lot Size Range 0 to less than 1/4
Sewer Public Sewer
Water Public
Structure Type Stucco
New Construction false
Construction Status Inspections
Others
Senior Community No
Ownership Fee Simple
Acceptable Financing Cash, Conventional
Listing Terms Cash, Conventional
Special Listing Condition None
Read Less Info
Want to know what your home might be worth? Contact us for a FREE valuation!

Our team is ready to help you sell your home for the highest possible price ASAP

© 2025 My Florida Regional MLS DBA Stellar MLS. All Rights Reserved.
Bought with LPT REALTY
GET MORE INFORMATION
REALTORS®






