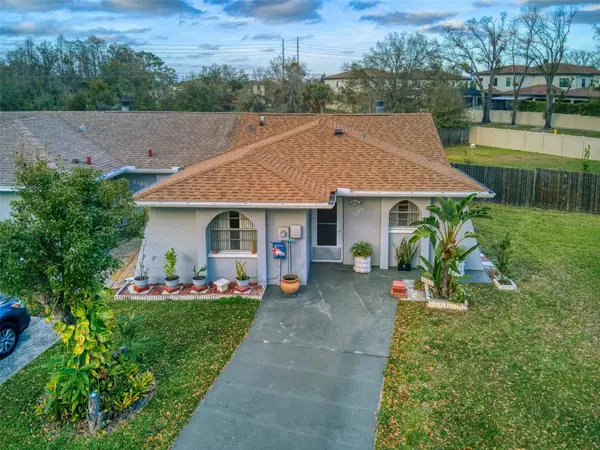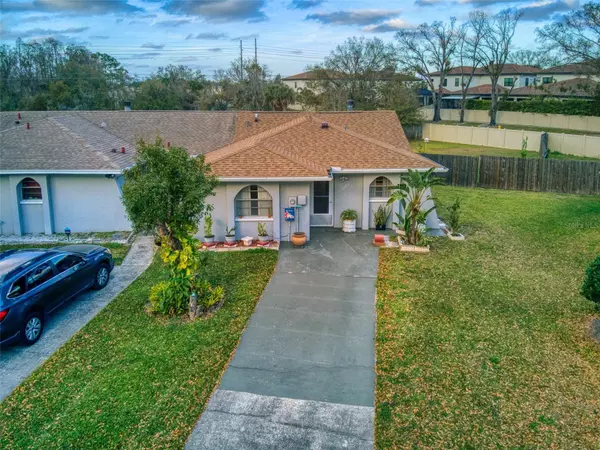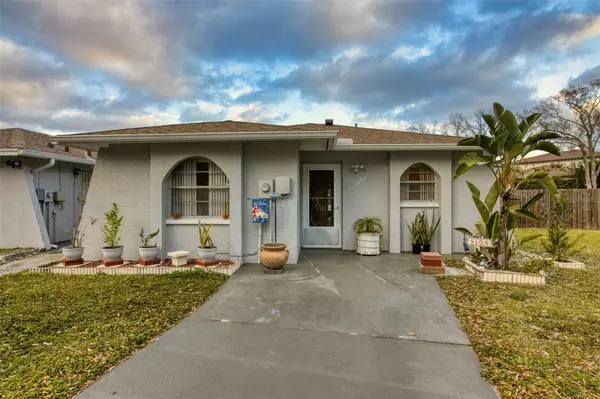$295,000
$289,900
1.8%For more information regarding the value of a property, please contact us for a free consultation.
2 Beds
2 Baths
1,049 SqFt
SOLD DATE : 05/02/2023
Key Details
Sold Price $295,000
Property Type Single Family Home
Sub Type Villa
Listing Status Sold
Purchase Type For Sale
Square Footage 1,049 sqft
Price per Sqft $281
Subdivision Lowell Village
MLS Listing ID T3430144
Sold Date 05/02/23
Bedrooms 2
Full Baths 2
Construction Status Appraisal,Financing,Inspections
HOA Fees $90/mo
HOA Y/N Yes
Originating Board Stellar MLS
Year Built 1984
Annual Tax Amount $1,013
Lot Size 5,662 Sqft
Acres 0.13
Lot Dimensions 50x116
Property Description
CARROLLWOOD- beautiful move-in ready 2 bedroom, 2 bathroom Villa located in Carrollwood Village (Huntington by the Village), offering more than 1,000 square feet of living space, complete with a screened porch and a fenced yard. The affordable homeowners' association fee of only $90 per month includes lawn care for the front of the property and outside paint. The property was renovated a few years ago, boasting a NEW ROOF, NEW A/C, new tile floors throughout including the bedrooms, and new stainless steel appliances (Except the dishwasher). The property is designed with vaulted ceilings, which add to the spacious feel of the interior. Positioned at the end of a Cul-De-Sac, this property also features an oversized yard with a serene pond view. The location is incredibly convenient, with easy access to major roads such as Gunn Hwy, Erlich Rd, Dale Mabry, and Veterans Expressway, and is in close proximity to a variety of dining, shopping, and grocery options. Do not miss the opportunity to see this property; schedule a viewing today before it is too late!
Location
State FL
County Hillsborough
Community Lowell Village
Zoning RDC-12
Interior
Interior Features Ceiling Fans(s), Vaulted Ceiling(s)
Heating Central
Cooling Central Air
Flooring Ceramic Tile
Fireplaces Type Living Room, Wood Burning
Furnishings Unfurnished
Fireplace true
Appliance Dishwasher, Disposal, Dryer, Microwave, Range, Refrigerator, Washer
Laundry Inside
Exterior
Exterior Feature Other
Fence Fenced
Community Features Deed Restrictions, Pool
Utilities Available Public
View Y/N 1
Roof Type Shingle
Porch Covered, Screened
Garage false
Private Pool No
Building
Lot Description Cul-De-Sac
Story 1
Entry Level One
Foundation Slab
Lot Size Range 0 to less than 1/4
Sewer Public Sewer
Water Public
Structure Type Block, Stucco
New Construction false
Construction Status Appraisal,Financing,Inspections
Schools
Elementary Schools Essrig-Hb
Middle Schools Hill-Hb
High Schools Gaither-Hb
Others
Pets Allowed Breed Restrictions, Size Limit
HOA Fee Include Pool
Senior Community No
Pet Size Small (16-35 Lbs.)
Ownership Fee Simple
Monthly Total Fees $90
Acceptable Financing Cash, Conventional, FHA, VA Loan
Membership Fee Required Required
Listing Terms Cash, Conventional, FHA, VA Loan
Num of Pet 3
Special Listing Condition None
Read Less Info
Want to know what your home might be worth? Contact us for a FREE valuation!

Our team is ready to help you sell your home for the highest possible price ASAP

© 2025 My Florida Regional MLS DBA Stellar MLS. All Rights Reserved.
Bought with ALIGN RIGHT REALTY SUNCOAST
GET MORE INFORMATION
REALTORS®






